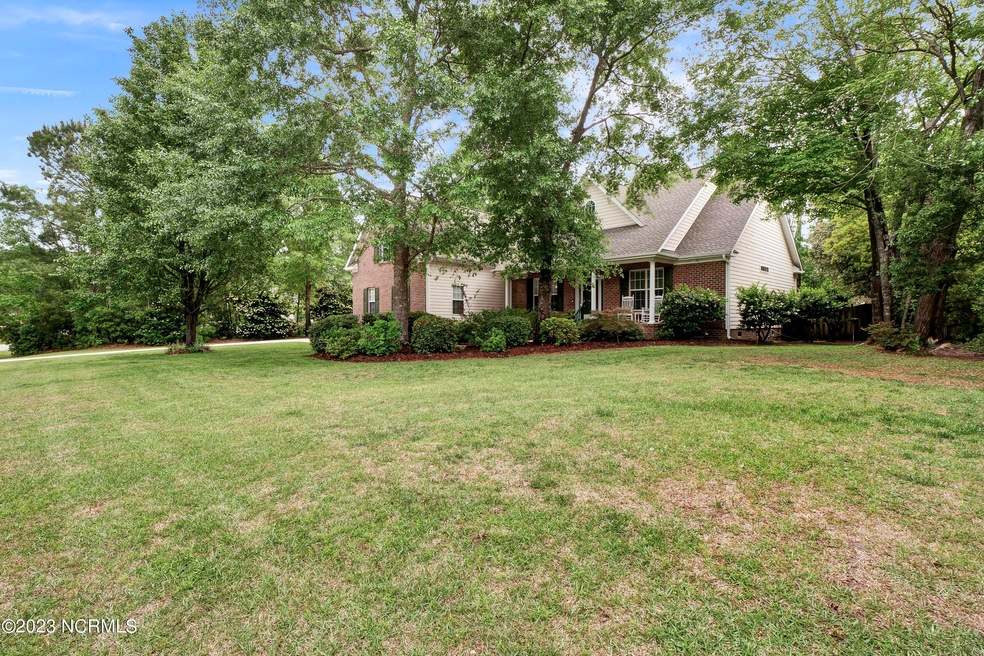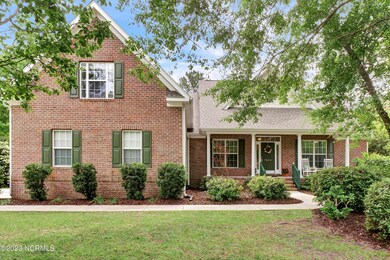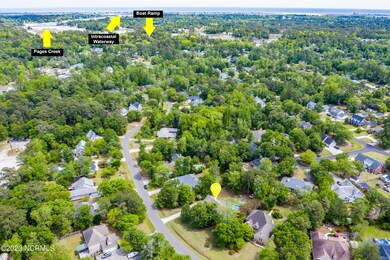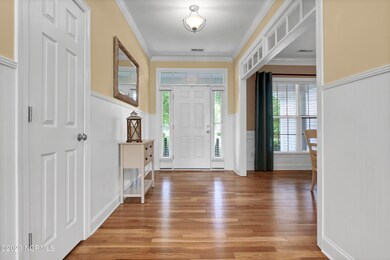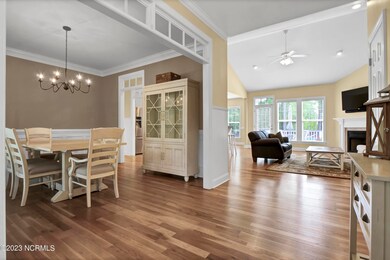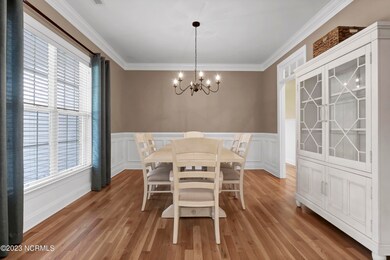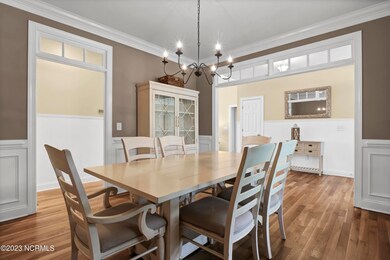
7624 Lost Tree Rd Wilmington, NC 28411
Highlights
- Above Ground Pool
- Deck
- Bamboo Flooring
- Ogden Elementary School Rated A-
- Vaulted Ceiling
- Main Floor Primary Bedroom
About This Home
As of May 2023Welcome to this enchanted Southern Charmer nestled in the very desirable waterfront neighborhood of Bayshore Estates.A large set-back combined with immaculately maintained landscaping further highlights the aesthetic appeal. As you enter the foyer, you will immediately notice rich hardwood floors. On your left is a formal dining room with nice transoms and wainscoting just waiting for hosting your next holiday dinner.A large and bright living room with vaulted ceiling welcomes you and feels as though it was made for cozy evenings with a nice glass of wine, reading your favorite author, playing family games, conducting deep conversations or just watching movies. The open concept connects the living room with a kitchen.The gourmet kitchen offers cabinetry with ample storage and under cabinet lighting, a working island, glistening granite counter tops, stainless-steal appliances, and a breakfast nook. This kitchen will please every chef. A private Master Suite offers a walk-in closet, a double vanity, a custom tiled shower and a soak-in tub. A laundry room with cabinets and a linen closet for additional storage is conveniently located next to the Master Suite. On the opposite side of the home are located two more bedrooms sharing a full bathroom. A coat closet and one more linen closet complete the main floor. Upstairs you can explore a Bonus room with a large walk-in closet and a full bathroom that can be used as a family room, second Master Suite, a media room, a man cave or just let your imagination get wild.Treat yourself to an afternoon cup of a tea on the nice deck while overlooking this private piece of paradise and allow yourself to watch wildlife passing by - an abundance of birds, butterflies, fox, deer, owls, turtles, bunnies and opossums.Take a dip in the above-ground pool, get wild with your gardening skills or relax and roast some marshmallows by an already established fire pit.Looking for more fun and activities?
Last Agent to Sell the Property
Coldwell Banker Sea Coast Advantage-Hampstead License #276974 Listed on: 04/26/2023

Home Details
Home Type
- Single Family
Est. Annual Taxes
- $2,146
Year Built
- Built in 2003
Lot Details
- 0.52 Acre Lot
- Wood Fence
- Sprinkler System
- Property is zoned R-15
Home Design
- Brick Exterior Construction
- Wood Frame Construction
- Shingle Roof
- Stick Built Home
Interior Spaces
- 2,368 Sq Ft Home
- 2-Story Property
- Furnished or left unfurnished upon request
- Vaulted Ceiling
- Ceiling Fan
- 1 Fireplace
- Blinds
- Entrance Foyer
- Living Room
- Formal Dining Room
- Bonus Room
- Crawl Space
- Fire and Smoke Detector
Kitchen
- Breakfast Area or Nook
- Electric Cooktop
- Built-In Microwave
- Dishwasher
- Disposal
Flooring
- Bamboo
- Wood
- Carpet
- Tile
Bedrooms and Bathrooms
- 4 Bedrooms
- Primary Bedroom on Main
- Walk-In Closet
- Walk-in Shower
Laundry
- Laundry Room
- Dryer
- Washer
Parking
- 2 Car Attached Garage
- Driveway
Outdoor Features
- Above Ground Pool
- Deck
- Covered patio or porch
Schools
- Ogden Elementary School
- Holly Shelter Middle School
- Laney High School
Utilities
- Heat Pump System
- Propane
- Well
- Electric Water Heater
- Water Softener
- Fuel Tank
Community Details
- No Home Owners Association
- Bayshore Estates Subdivision
Listing and Financial Details
- Tax Lot 85
- Assessor Parcel Number R03619-015-013-000
Ownership History
Purchase Details
Home Financials for this Owner
Home Financials are based on the most recent Mortgage that was taken out on this home.Purchase Details
Home Financials for this Owner
Home Financials are based on the most recent Mortgage that was taken out on this home.Purchase Details
Home Financials for this Owner
Home Financials are based on the most recent Mortgage that was taken out on this home.Purchase Details
Purchase Details
Purchase Details
Purchase Details
Purchase Details
Similar Homes in Wilmington, NC
Home Values in the Area
Average Home Value in this Area
Purchase History
| Date | Type | Sale Price | Title Company |
|---|---|---|---|
| Warranty Deed | $576,000 | None Listed On Document | |
| Warranty Deed | $298,000 | None Available | |
| Warranty Deed | $304,500 | None Available | |
| Deed | $250,000 | -- | |
| Deed | $42,000 | -- | |
| Deed | $37,000 | -- | |
| Deed | $26,000 | -- | |
| Deed | -- | -- |
Mortgage History
| Date | Status | Loan Amount | Loan Type |
|---|---|---|---|
| Open | $460,800 | New Conventional | |
| Previous Owner | $35,000 | Credit Line Revolving | |
| Previous Owner | $120,000 | New Conventional | |
| Previous Owner | $229,000 | New Conventional | |
| Previous Owner | $224,500 | New Conventional | |
| Previous Owner | $283,900 | Unknown | |
| Previous Owner | $283,900 | Unknown | |
| Previous Owner | $200,000 | Unknown |
Property History
| Date | Event | Price | Change | Sq Ft Price |
|---|---|---|---|---|
| 05/26/2023 05/26/23 | Sold | $576,000 | +4.9% | $243 / Sq Ft |
| 04/28/2023 04/28/23 | Pending | -- | -- | -- |
| 04/26/2023 04/26/23 | For Sale | $549,000 | +84.2% | $232 / Sq Ft |
| 01/30/2015 01/30/15 | Sold | $298,000 | -8.3% | $127 / Sq Ft |
| 01/07/2015 01/07/15 | Pending | -- | -- | -- |
| 09/23/2014 09/23/14 | For Sale | $324,900 | -- | $139 / Sq Ft |
Tax History Compared to Growth
Tax History
| Year | Tax Paid | Tax Assessment Tax Assessment Total Assessment is a certain percentage of the fair market value that is determined by local assessors to be the total taxable value of land and additions on the property. | Land | Improvement |
|---|---|---|---|---|
| 2023 | $2,146 | $390,600 | $112,400 | $278,200 |
| 2022 | $2,128 | $390,600 | $112,400 | $278,200 |
| 2021 | $2,151 | $390,600 | $112,400 | $278,200 |
| 2020 | $1,858 | $293,700 | $78,800 | $214,900 |
| 2019 | $1,858 | $293,700 | $78,800 | $214,900 |
| 2018 | $1,858 | $293,700 | $78,800 | $214,900 |
| 2017 | $1,902 | $293,700 | $78,800 | $214,900 |
| 2016 | $2,098 | $302,700 | $78,800 | $223,900 |
| 2015 | $1,949 | $302,700 | $78,800 | $223,900 |
| 2014 | $1,916 | $302,700 | $78,800 | $223,900 |
Agents Affiliated with this Home
-

Seller's Agent in 2023
Irena Kohler
Coldwell Banker Sea Coast Advantage-Hampstead
(910) 526-9987
2 in this area
226 Total Sales
-

Buyer's Agent in 2023
Bonnie Chambers
Coldwell Banker Sea Coast Advantage
(919) 332-0150
1 in this area
24 Total Sales
-
M
Seller's Agent in 2015
Melissa Primm
Intracoastal Realty Corp
-
M
Buyer's Agent in 2015
Monica Rolquin
RE/MAX
Map
Source: Hive MLS
MLS Number: 100381249
APN: R03619-015-013-000
- 7625 Lost Tree Rd
- 7625 Mallow Rd
- 7475 Thais Trail
- 133 Graystone Rd
- 430 Upland Dr
- 7843 Raintree
- 7613 Yvonne Rd
- 7417 Coker Ct
- 7401 Coker Ct
- 512 Diane Dr
- 437 Biscayne Dr
- 7588 Plantation Rd
- 546 Aquarius Dr
- 516 Bayshore Dr
- 7740 Gable Run Dr
- 630 Trace Dr
- 437 Middle Grove Ln
- 602 Southerland Farm Dr
- 629 Vale Dr
- 633 Vale Dr
