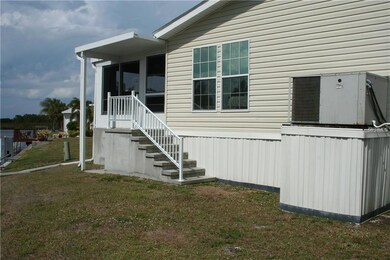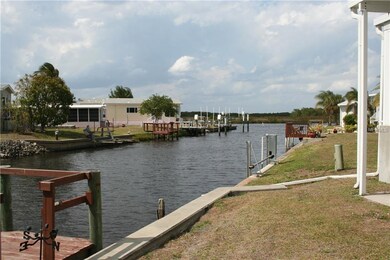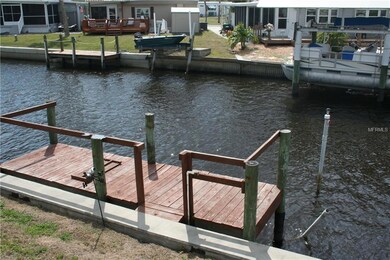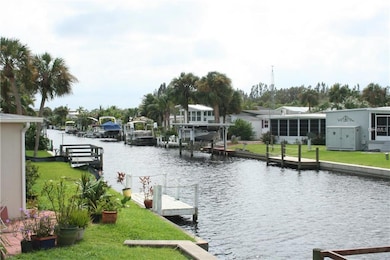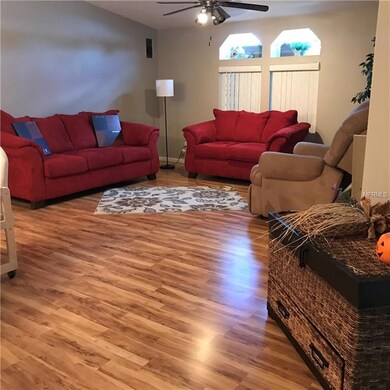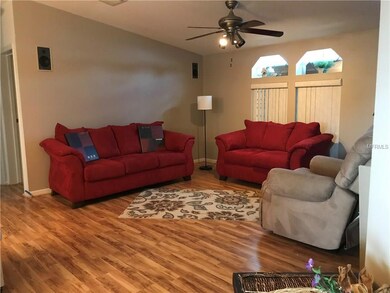
3307 Sunny Harbor Dr Punta Gorda, FL 33982
Highlights
- 130 Feet of Waterfront
- River Access
- Full Bay or Harbor Views
- Dock made with wood
- Senior Community
- Deck
About This Home
As of March 2025WOW IF YOU ARE LOOKING FOR A NEWER WATERFRONT/SAILBOAT HOME WITH GULF ACCESS FOR A GREAT PRICE YOU HAVE FOUND IT! This adorable home comes furnished and has been well taken care of by the owners. Beautiful wood look laminate floor in dinning and living area along with bright cheerful furniture. Do not miss the kitchen with a dinette area that overlooks the water for you to enjoy your morning coffee. As you pass through the kitchen there is a extra large sun room that overlooks the canal and wonderful views of the Peace River. The bright and spacious home offers 3 good size bedrooms and 2 baths. The living and dinning room have vaulted ceilings. make sure not to miss the views from the extra large screened porch. With shopping, I 75 and Downtown Punta Gorda just a short drive this is a great find.
Last Agent to Sell the Property
RE/MAX PALM REALTY Brokerage Phone: 941-468-4485 License #3229200 Listed on: 03/24/2017

Last Buyer's Agent
RE/MAX PALM REALTY Brokerage Phone: 941-468-4485 License #3229200 Listed on: 03/24/2017

Property Details
Home Type
- Manufactured Home
Est. Annual Taxes
- $1,998
Year Built
- Built in 2005
Lot Details
- 4,410 Sq Ft Lot
- 130 Feet of Waterfront
- 50 Feet of Salt Water Canal Waterfront
- 40 Feet of Riverfront
- 40 Feet of Lagoon Waterfront
- River Front
- Property fronts a saltwater canal
- Cul-De-Sac
- Mature Landscaping
- Level Lot
HOA Fees
- $145 Monthly HOA Fees
Parking
- 1 Carport Space
Property Views
- Full Bay or Harbor
- River
- Canal
Home Design
- Steel Frame
- Shingle Roof
- Siding
Interior Spaces
- 1,248 Sq Ft Home
- Furnished
- High Ceiling
- Ceiling Fan
- Blinds
- Sliding Doors
- Combination Dining and Living Room
- Sun or Florida Room
- Inside Utility
- Crawl Space
- Hurricane or Storm Shutters
Kitchen
- Eat-In Kitchen
- Range
- Microwave
- Dishwasher
Flooring
- Carpet
- Laminate
Bedrooms and Bathrooms
- 2 Bedrooms
- 2 Full Bathrooms
Laundry
- Laundry in unit
- Dryer
- Washer
Outdoor Features
- River Access
- Access to Bay or Harbor
- No Fixed Bridges
- Access to Saltwater Canal
- Dock has access to water
- Seawall
- Dock made with wood
- Deck
- Enclosed patio or porch
- Outdoor Storage
Mobile Home
- Manufactured Home
Utilities
- Central Heating and Cooling System
- Private Sewer
- Cable TV Available
Listing and Financial Details
- Visit Down Payment Resource Website
- Tax Lot 89
- Assessor Parcel Number 402326228005
Community Details
Overview
- Senior Community
- Association fees include pool, sewer, water
- Pelican Harbor Mobile Estates Community
- Pelican Harbor Mob Home Estates Subdivision
- The community has rules related to deed restrictions
Recreation
- Recreation Facilities
- Community Pool
Pet Policy
- 2 Pets Allowed
- Large pets allowed
Similar Homes in Punta Gorda, FL
Home Values in the Area
Average Home Value in this Area
Property History
| Date | Event | Price | Change | Sq Ft Price |
|---|---|---|---|---|
| 03/21/2025 03/21/25 | Sold | $230,000 | 0.0% | $184 / Sq Ft |
| 03/19/2025 03/19/25 | Pending | -- | -- | -- |
| 03/19/2025 03/19/25 | For Sale | $230,000 | 0.0% | $184 / Sq Ft |
| 03/17/2025 03/17/25 | Pending | -- | -- | -- |
| 03/17/2025 03/17/25 | For Sale | $230,000 | +32.9% | $184 / Sq Ft |
| 06/11/2019 06/11/19 | Sold | $173,000 | -3.8% | $139 / Sq Ft |
| 05/08/2019 05/08/19 | Pending | -- | -- | -- |
| 04/09/2019 04/09/19 | For Sale | $179,900 | 0.0% | $144 / Sq Ft |
| 03/31/2019 03/31/19 | Pending | -- | -- | -- |
| 03/25/2019 03/25/19 | For Sale | $179,900 | +31.3% | $144 / Sq Ft |
| 02/13/2018 02/13/18 | Off Market | $137,000 | -- | -- |
| 11/13/2017 11/13/17 | Sold | $137,000 | -8.3% | $110 / Sq Ft |
| 10/15/2017 10/15/17 | Pending | -- | -- | -- |
| 09/30/2017 09/30/17 | Price Changed | $149,450 | -3.5% | $120 / Sq Ft |
| 03/24/2017 03/24/17 | For Sale | $154,900 | -- | $124 / Sq Ft |
Tax History Compared to Growth
Agents Affiliated with this Home
-
Kay Keller

Seller's Agent in 2025
Kay Keller
KW PEACE RIVER PARTNERS
(941) 875-9060
1 in this area
31 Total Sales
-
Larry Keller

Seller Co-Listing Agent in 2025
Larry Keller
KW PEACE RIVER PARTNERS
(941) 391-3940
1 in this area
38 Total Sales
-
Charles Dean

Seller's Agent in 2019
Charles Dean
RE/MAX
(941) 232-0404
60 Total Sales
-
Rhonda Gustitus

Buyer's Agent in 2019
Rhonda Gustitus
KW PEACE RIVER PARTNERS
(941) 426-4394
8 in this area
721 Total Sales
-
Deborah Randazzo

Seller's Agent in 2017
Deborah Randazzo
RE/MAX
(941) 979-0454
2 in this area
153 Total Sales
Map
Source: Stellar MLS
MLS Number: C7237602
- 3308 Sunny Harbor Dr
- 3212 Coquina Esplanade
- 3409 Bayside Pkwy
- 3215 Sunny Harbor Dr
- 6604 Palmwood Ct
- 3314 Bayside Pkwy Unit C2900
- 3119 Sunny Harbor Dr
- 3024 Sunny Harbor Dr
- 3019 Sunny Harbor Dr
- 7022 Riverside Dr
- 7100 Riverside Dr
- 7120 Riverside Dr
- 7200 Riverside Dr
- 7605 N Riverside Dr
- 6623 Villaview Dr
- 4687 Duncan Rd Unit 237
- 23 Duncan Rd
- 4687 Duncan Rd Unit 316
- 69 Duncan Rd
- 6925 Bernadean Blvd

