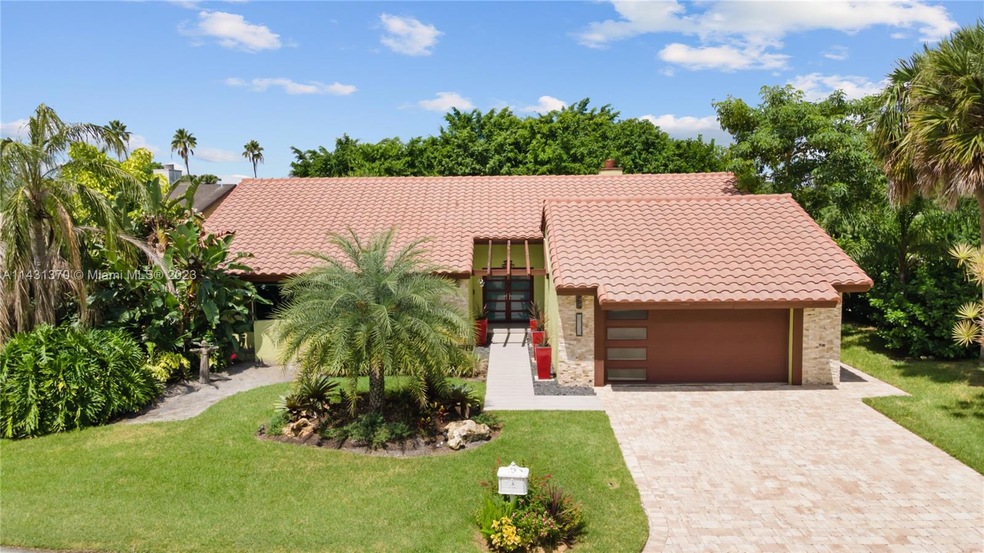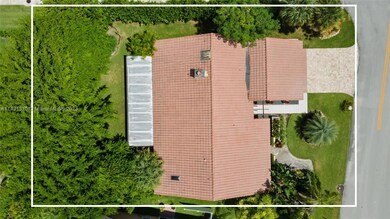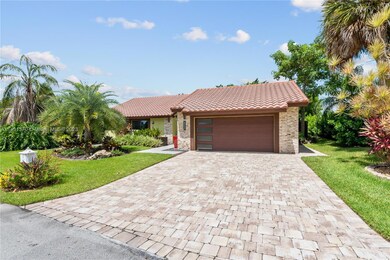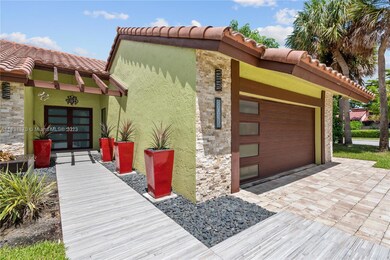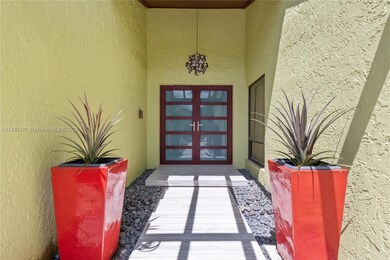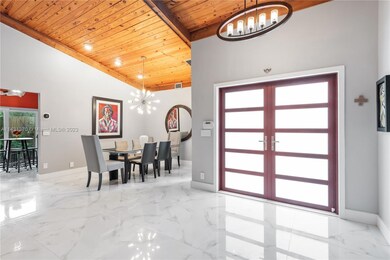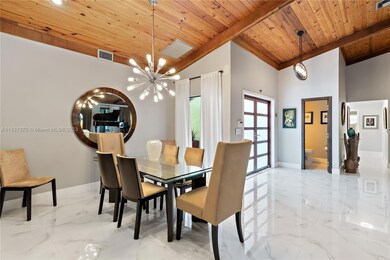
8035 NW 84th Terrace Tamarac, FL 33321
Woodmont NeighborhoodHighlights
- 10,373 Sq Ft lot
- Room in yard for a pool
- Ranch Style House
- Millennium Middle School Rated A
- Vaulted Ceiling
- Wood Flooring
About This Home
As of October 2023This renovated and spacious home in The Oaks at Woodmont is situated on a corner lot and features 3 bedrooms, BONUS custom office closet, 2 ½ updated bathrooms, 2-car garage, 32-inch porcelain tile throughout most of the home, formal living and dining, vaulted ceiling with wood planks, updated kitchen with wood cabinets, granite counters and backsplash, stainless-steel appliances, family room with custom media center, wood burning fireplace, and a spacious primary bedroom with completely remodeled spa-like bathroom with freestanding tub. Additional features include partial impact protection, new panoramic screened patio with Travertine flooring and custom outdoor kitchen, lushly landscaped for ultimate privacy, and no HOA.
Last Agent to Sell the Property
BHHS EWM Realty License #3124474 Listed on: 08/07/2023

Home Details
Home Type
- Single Family
Est. Annual Taxes
- $6,690
Year Built
- Built in 1981
Lot Details
- 10,373 Sq Ft Lot
- East Facing Home
Parking
- 2 Car Attached Garage
- Automatic Garage Door Opener
- Driveway
- Paver Block
- Open Parking
Home Design
- Ranch Style House
- Tile Roof
- Concrete Block And Stucco Construction
Interior Spaces
- 2,303 Sq Ft Home
- Central Vacuum
- Built-In Features
- Vaulted Ceiling
- Ceiling Fan
- Skylights
- Fireplace
- Blinds
- Sliding Windows
- Family Room
- Formal Dining Room
- Den
- Garden Views
- Attic
Kitchen
- Breakfast Area or Nook
- Electric Range
- Microwave
- Dishwasher
- Disposal
Flooring
- Wood
- Tile
Bedrooms and Bathrooms
- 3 Bedrooms
- Closet Cabinetry
- Bidet
- Dual Sinks
- Bathtub
- Shower Only in Primary Bathroom
Laundry
- Laundry in Utility Room
- Dryer
- Washer
Home Security
- Partial Impact Glass
- High Impact Door
Outdoor Features
- Room in yard for a pool
- Patio
- Outdoor Grill
Schools
- Tamarac Elementary School
- Millenium Middle School
- Taravella High School
Utilities
- Central Heating and Cooling System
- Electric Water Heater
Community Details
- No Home Owners Association
- The Oaks At Woodmont,Woodmont The Oaks Subdivision
Listing and Financial Details
- Assessor Parcel Number 494104420670
Ownership History
Purchase Details
Purchase Details
Home Financials for this Owner
Home Financials are based on the most recent Mortgage that was taken out on this home.Purchase Details
Home Financials for this Owner
Home Financials are based on the most recent Mortgage that was taken out on this home.Purchase Details
Similar Homes in the area
Home Values in the Area
Average Home Value in this Area
Purchase History
| Date | Type | Sale Price | Title Company |
|---|---|---|---|
| Quit Claim Deed | -- | None Listed On Document | |
| Warranty Deed | $699,000 | Butler Title | |
| Warranty Deed | $315,000 | None Available | |
| Warranty Deed | $110,000 | -- |
Mortgage History
| Date | Status | Loan Amount | Loan Type |
|---|---|---|---|
| Open | $1,071,000 | Reverse Mortgage Home Equity Conversion Mortgage | |
| Closed | $1,071,000 | Reverse Mortgage Home Equity Conversion Mortgage | |
| Previous Owner | $454,350 | New Conventional | |
| Previous Owner | $372,500 | New Conventional | |
| Previous Owner | $0 | Stand Alone Second | |
| Previous Owner | $346,500 | New Conventional | |
| Previous Owner | $100,000 | New Conventional | |
| Previous Owner | $100,000 | Credit Line Revolving | |
| Previous Owner | $110,000 | Unknown | |
| Previous Owner | $28,500 | Unknown | |
| Previous Owner | $100,000 | Credit Line Revolving | |
| Previous Owner | $30,000 | New Conventional |
Property History
| Date | Event | Price | Change | Sq Ft Price |
|---|---|---|---|---|
| 10/04/2023 10/04/23 | Sold | $699,000 | 0.0% | $304 / Sq Ft |
| 08/19/2023 08/19/23 | For Sale | $699,000 | 0.0% | $304 / Sq Ft |
| 08/15/2023 08/15/23 | Pending | -- | -- | -- |
| 08/07/2023 08/07/23 | For Sale | $699,000 | +121.9% | $304 / Sq Ft |
| 05/19/2015 05/19/15 | Sold | $315,000 | -4.3% | $137 / Sq Ft |
| 04/19/2015 04/19/15 | Pending | -- | -- | -- |
| 11/12/2014 11/12/14 | For Sale | $329,000 | -- | $143 / Sq Ft |
Tax History Compared to Growth
Tax History
| Year | Tax Paid | Tax Assessment Tax Assessment Total Assessment is a certain percentage of the fair market value that is determined by local assessors to be the total taxable value of land and additions on the property. | Land | Improvement |
|---|---|---|---|---|
| 2025 | $9,181 | $447,810 | -- | -- |
| 2024 | $7,102 | $435,190 | $51,870 | $384,030 |
| 2023 | $7,102 | $333,660 | $0 | $0 |
| 2022 | $6,690 | $322,390 | $0 | $0 |
| 2021 | $10,549 | $312,360 | $0 | $0 |
| 2020 | $10,459 | $308,050 | $0 | $0 |
| 2019 | $10,346 | $301,130 | $0 | $0 |
| 2018 | $7,444 | $295,520 | $0 | $0 |
| 2017 | $6,078 | $289,450 | $0 | $0 |
| 2016 | $6,086 | $283,500 | $0 | $0 |
| 2015 | $3,660 | $174,320 | $0 | $0 |
| 2014 | $3,672 | $172,940 | $0 | $0 |
| 2013 | -- | $233,280 | $51,870 | $181,410 |
Agents Affiliated with this Home
-
Robert Mairunteregger
R
Seller's Agent in 2023
Robert Mairunteregger
BHHS EWM Realty
3 in this area
55 Total Sales
-
Noah Feldman
N
Buyer's Agent in 2023
Noah Feldman
Compass Florida LLC
(305) 757-1700
1 in this area
37 Total Sales
-
E
Seller's Agent in 2015
Esther Paston
Jan Fleischman Realty
-
Janis Fleischman
J
Seller Co-Listing Agent in 2015
Janis Fleischman
Jan Fleischman Realty
(954) 729-3004
1 in this area
19 Total Sales
-
L
Buyer's Agent in 2015
Laura Cobb-Swanberg
Coldwell Banker Realty
-
Laura Swanberg
L
Buyer's Agent in 2015
Laura Swanberg
Coldwell Banker Realty
(954) 647-3694
8 Total Sales
Map
Source: MIAMI REALTORS® MLS
MLS Number: A11431370
APN: 49-41-04-42-0670
- 8022 NW 84th Terrace
- 8017 NW 83rd Way
- 8104 Pine Cir Unit 24
- 8218 NW 85th Ave
- 8415 NW 78th Ct
- 8406 NW 78th Ct
- 8522 NW 80th St
- 8160 NW 78th St
- 8208 NW 80th St
- 8428 NW 78th Ct
- 8353 Waterford Ave
- 8365 Waterford Cir Unit 2
- 8220 Waterford Ln
- 8037 Buttonwood Cir
- 8241 NW 79th Ave
- 8123 NW 78th St
- 8049 Buttonwood Cir
- 8706 NW 83rd St
- 8598 Lychee Dr Unit 501
- 8631 NW 80th St
