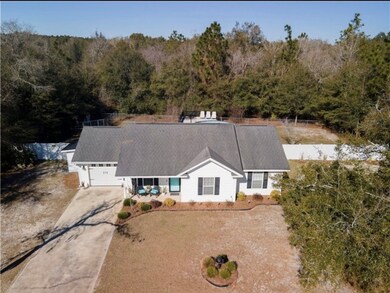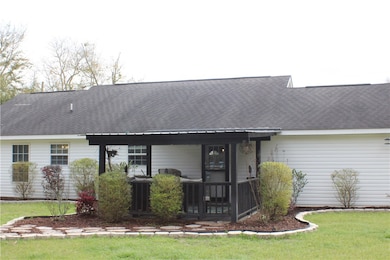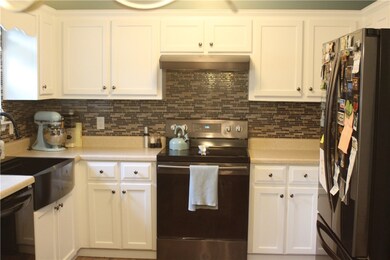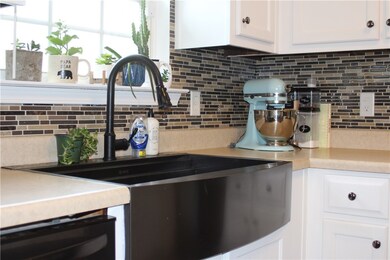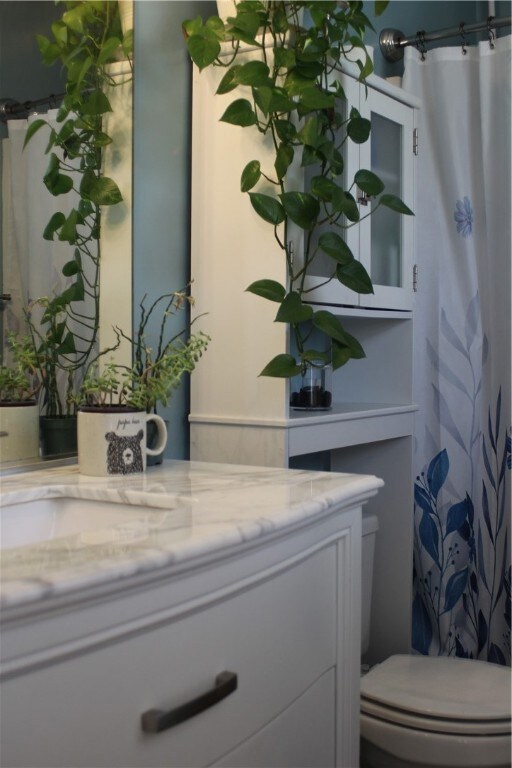
About This Home
As of May 2024*MORE PHOTOS COMING SOON*
Escape to the tranquility of rural Georgia with this charming countryside retreat nestled at 1271 Old Doctortown Rd in Jesup. Situated on a .92 acre lot, this property offers a peaceful oasis away from the hustle and bustle of city life. With a manicured lawn, an inviting patio and a pool to dip into on warm days, what more could you ask for?
The residence has been newly painted and has new flooring installed. It features 3 bedrooms and 2 bathrooms, offering ample space for family living or hosting guests. The main bedroom has an en suite for privacy.
Outside you will find new landscaping, sprinkler system and a pool complete with decking around it. The outside patio is covered with a tin roof to enjoy on those rainy nights. There is also a nice outside kennel for your pets with heat and air!
Come experience the charm of downtown Jesup with its quaint shops, restaurants, and community events.
Convenient access to major highways allows for easy travel to nearby cities and attractions.
Don't miss this opportunity to make 1271 Old Doctortown Rd your own. Schedule a showing today and discover the endless possibilities this property has to offer!
**Showings will start on March 8th so secure your spot now**
Last Agent to Sell the Property
Keller Williams Realty Golden Isles License #403613 Listed on: 03/01/2024

Last Buyer's Agent
Non-Member Solds Only (Outside) Non-Members Solds Only
Non-member for solds only
Home Details
Home Type
- Single Family
Est. Annual Taxes
- $1,219
Year Built
- Built in 2005
Lot Details
- 0.92 Acre Lot
- Fenced
- Sprinkler System
Home Design
- 1,160 Sq Ft Home
Bedrooms and Bathrooms
- 3 Bedrooms
- 2 Full Bathrooms
Utilities
- Septic Tank
Listing and Financial Details
- Assessor Parcel Number 111D-81
Ownership History
Purchase Details
Home Financials for this Owner
Home Financials are based on the most recent Mortgage that was taken out on this home.Purchase Details
Home Financials for this Owner
Home Financials are based on the most recent Mortgage that was taken out on this home.Purchase Details
Home Financials for this Owner
Home Financials are based on the most recent Mortgage that was taken out on this home.Purchase Details
Home Financials for this Owner
Home Financials are based on the most recent Mortgage that was taken out on this home.Purchase Details
Purchase Details
Purchase Details
Purchase Details
Similar Homes in Jesup, GA
Home Values in the Area
Average Home Value in this Area
Purchase History
| Date | Type | Sale Price | Title Company |
|---|---|---|---|
| Warranty Deed | $220,000 | -- | |
| Warranty Deed | $180,000 | -- | |
| Warranty Deed | $99,000 | -- | |
| Gift Deed | -- | -- | |
| Deed | -- | -- | |
| Deed | -- | -- | |
| Deed | -- | -- | |
| Deed | -- | -- |
Mortgage History
| Date | Status | Loan Amount | Loan Type |
|---|---|---|---|
| Open | $220,000 | New Conventional | |
| Previous Owner | $184,140 | VA | |
| Previous Owner | $100,000 | New Conventional | |
| Previous Owner | $97,680 | FHA | |
| Previous Owner | $72,000 | New Conventional | |
| Previous Owner | $18,000 | New Conventional |
Property History
| Date | Event | Price | Change | Sq Ft Price |
|---|---|---|---|---|
| 05/16/2024 05/16/24 | Sold | $230,000 | +4.5% | $198 / Sq Ft |
| 03/12/2024 03/12/24 | Pending | -- | -- | -- |
| 03/01/2024 03/01/24 | For Sale | $220,000 | +22.2% | $190 / Sq Ft |
| 02/21/2022 02/21/22 | Sold | $180,000 | +2.9% | $155 / Sq Ft |
| 01/20/2022 01/20/22 | Price Changed | $174,900 | +6.1% | $151 / Sq Ft |
| 01/14/2022 01/14/22 | For Sale | $164,900 | -- | $142 / Sq Ft |
| 01/14/2022 01/14/22 | Pending | -- | -- | -- |
Tax History Compared to Growth
Tax History
| Year | Tax Paid | Tax Assessment Tax Assessment Total Assessment is a certain percentage of the fair market value that is determined by local assessors to be the total taxable value of land and additions on the property. | Land | Improvement |
|---|---|---|---|---|
| 2024 | $1,219 | $46,031 | $3,000 | $43,031 |
| 2023 | $1,221 | $40,711 | $3,000 | $37,711 |
| 2022 | $890 | $33,262 | $3,000 | $30,262 |
| 2021 | $815 | $29,161 | $3,000 | $26,161 |
| 2020 | $843 | $29,161 | $3,000 | $26,161 |
| 2019 | $868 | $29,161 | $3,000 | $26,161 |
| 2018 | $868 | $29,161 | $3,000 | $26,161 |
| 2017 | $747 | $29,161 | $3,000 | $26,161 |
| 2016 | $723 | $29,161 | $3,000 | $26,161 |
| 2014 | $725 | $29,161 | $3,000 | $26,161 |
| 2013 | -- | $29,160 | $3,000 | $26,160 |
Agents Affiliated with this Home
-
Kelly O'Quinn

Seller's Agent in 2024
Kelly O'Quinn
Keller Williams Realty Golden Isles
(912) 294-4959
168 Total Sales
-
Natasha O'quinn
N
Seller Co-Listing Agent in 2024
Natasha O'quinn
Keller Williams Realty Golden Isles
(912) 221-0618
46 Total Sales
-
N
Buyer's Agent in 2024
Non-Member Solds Only (Outside) Non-Members Solds Only
Non-member for solds only
-
S
Seller's Agent in 2022
Shawn Oliver
eXp Realty
-
A
Buyer's Agent in 2022
Alexandria Wilson
eXp Realty
Map
Source: Golden Isles Association of REALTORS®
MLS Number: 1645176
APN: 111D-81
- 107 Mangrove Ct
- 265 Mahan St
- 187 Barn Road Cir
- 1270 Oak St
- 105 N Bay St
- 1 Altamaha Rd
- 00 Dogwood Extension
- 0 Altamaha Rd Unit 160505
- 500 Altamaha Rd
- 2 Altamaha Rd
- 2201 Beechwood Dr
- 0 Golf Rd
- 2606 Beechwood Dr
- 2636 Beechwood Dr
- 0 N 1st St
- 746 Cowboy Rd
- 152 Lakeview Dr
- 404 River Ridge Cir
- 0 Rayonier Rd
- 0 N Fourth St Unit 159403

