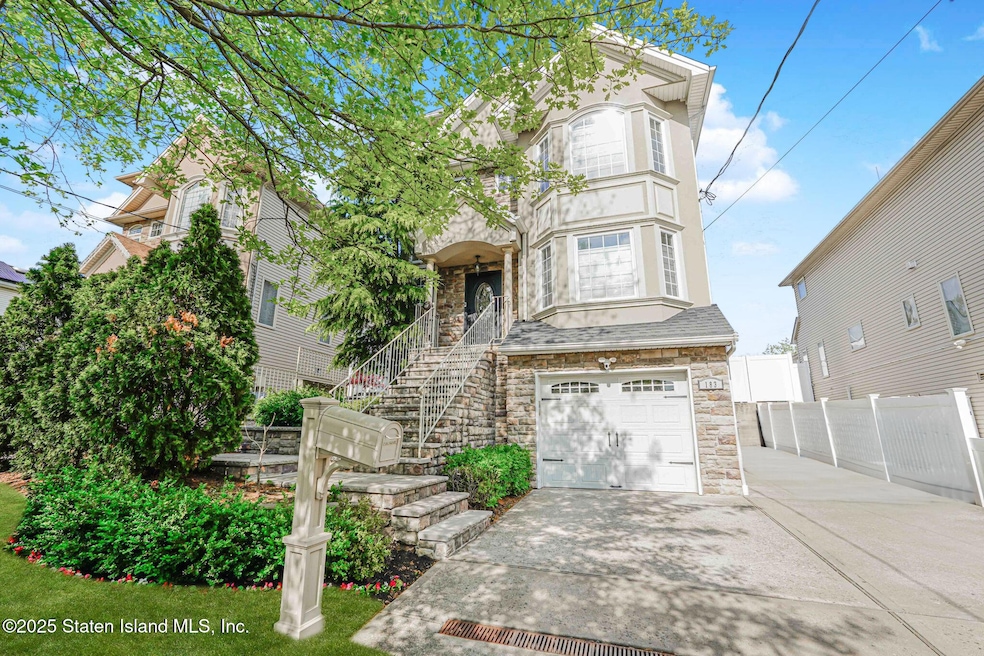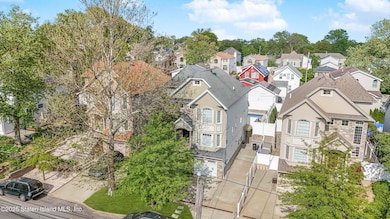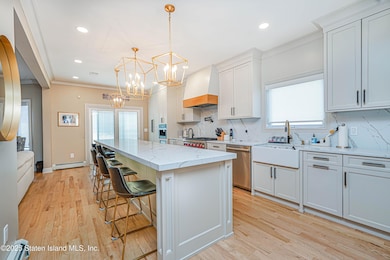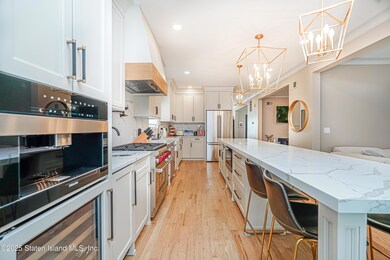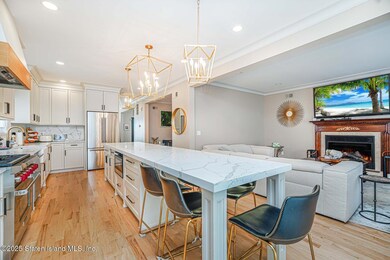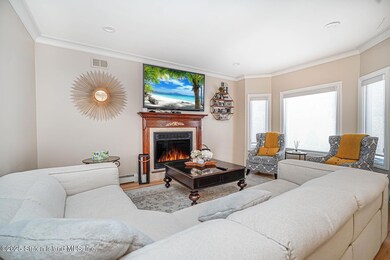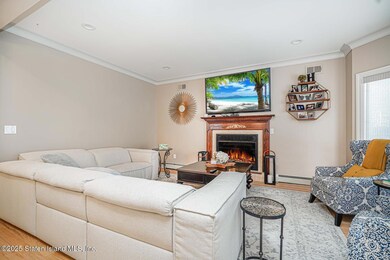
183 Brighton St Staten Island, NY 10307
Tottenville NeighborhoodEstimated payment $8,472/month
Highlights
- In Ground Pool
- Primary Bedroom Suite
- Separate Formal Living Room
- P.S. 1 Tottenville Rated A-
- Colonial Architecture
- Formal Dining Room
About This Home
Don't miss 183 Brighton Street, a stunning turn-key Side Hall Colonial that epitomizes modern elegance and comfort. This exquisite two-family 4 bedroom and 4 bathroom residence boasts a wealth of high-end features, making it the perfect family home and investment. The double-story foyer invites guests into a space infused with natural light, white washed natural oak hardwood floors throughout, entering into the open concept home with 10 foot ceilings. The main level showcases a brand-new custom designed kitchen with an expansive island perfect for entertaining, equipped with top of the line appliances, Wolf 6 burner Pro-Style Gas Range, Pot Filler, Thermador refrigerator and dishwasher, Miele Coffee System, and a built in ice maker cabinet, designed for both functionality and luxury. The living room features a gas fireplace, crown molding throughout, custom built-in cabinet wine room with TV and beverage center that adds sophistication and warmth. Nest digital heating/air controls. The upper level features a large master bedroom with bathroom that indulges residents with a luxurious jacuzzi and separate double shower. Second level has an additional full bathroom, large spacious bedrooms with walk-in-closets, and a new LG washer and dryer. The property includes a brand new finished basement with a custom bookshelf/Murphy Bed for guests, custom closets, kitchenette, and office space for multi-purpose living. Basement is perfect for visitors or family members to have a fully separate living area. In addition, there is a legal one-bedroom apartment with dedicated parking that may be rented to generate additional income.Step outside to find a beautiful natural limestone travertine backyard oasis, complete with a heated saltwater pool that promises endless relaxation, perfect for all year long entertaining. The property is enhanced with a custom sprinkler system. Modern amenities extend to energy-efficient two zone heating and Central Air Units. Safety is prioritized with a wired alarm system and Ring system cameras surrounding the home with app access. This home is sure to go fast so make your appointment to visit today!
Open House Schedule
-
Saturday, May 10, 202511:00 am to 1:00 pm5/10/2025 11:00:00 AM +00:005/10/2025 1:00:00 PM +00:00Add to Calendar
-
Sunday, May 11, 202511:00 am to 1:00 pm5/11/2025 11:00:00 AM +00:005/11/2025 1:00:00 PM +00:00Add to Calendar
Property Details
Home Type
- Multi-Family
Est. Annual Taxes
- $11,200
Year Built
- Built in 2008
Lot Details
- 4,000 Sq Ft Lot
- Lot Dimensions are 40x100
- Fenced
- Back, Front, and Side Yard
Parking
- 1 Car Attached Garage
- Garage Door Opener
- Off-Street Parking
Home Design
- Duplex
- Colonial Architecture
- Brick Exterior Construction
- Vinyl Siding
- Stucco
Interior Spaces
- 2,226 Sq Ft Home
- 3-Story Property
- Wet Bar
- Ceiling Fan
- Separate Formal Living Room
- Formal Dining Room
- Home Security System
Kitchen
- Eat-In Kitchen
- Microwave
- ENERGY STAR Qualified Refrigerator
- ENERGY STAR Qualified Dishwasher
Bedrooms and Bathrooms
- 5 Bedrooms
- Primary Bedroom Suite
- Walk-In Closet
- Primary Bathroom is a Full Bathroom
Laundry
- Dryer
- Washer
Outdoor Features
- In Ground Pool
- Patio
- Shed
- Outdoor Gas Grill
Utilities
- Heating System Uses Natural Gas
- Hot Water Baseboard Heater
- Programmable Thermostat
- 220 Volts
Listing and Financial Details
- Legal Lot and Block 0075 / 07891
- Assessor Parcel Number 07891-0075
Map
Home Values in the Area
Average Home Value in this Area
Tax History
| Year | Tax Paid | Tax Assessment Tax Assessment Total Assessment is a certain percentage of the fair market value that is determined by local assessors to be the total taxable value of land and additions on the property. | Land | Improvement |
|---|---|---|---|---|
| 2024 | $11,741 | $59,400 | $13,226 | $46,174 |
| 2023 | $11,200 | $55,147 | $10,631 | $44,516 |
| 2022 | $10,386 | $59,280 | $13,440 | $45,840 |
| 2021 | $10,329 | $49,080 | $13,440 | $35,640 |
| 2020 | $10,782 | $50,940 | $13,440 | $37,500 |
| 2019 | $10,197 | $55,260 | $13,440 | $41,820 |
| 2018 | $9,936 | $48,744 | $12,906 | $35,838 |
| 2017 | $9,430 | $46,260 | $13,440 | $32,820 |
| 2016 | $9,092 | $45,480 | $13,440 | $32,040 |
| 2015 | $7,490 | $43,057 | $11,029 | $32,028 |
| 2014 | $7,490 | $40,620 | $12,480 | $28,140 |
Property History
| Date | Event | Price | Change | Sq Ft Price |
|---|---|---|---|---|
| 05/06/2025 05/06/25 | For Sale | $1,359,900 | +80.1% | $611 / Sq Ft |
| 08/01/2015 08/01/15 | Sold | $755,000 | 0.0% | $252 / Sq Ft |
| 07/10/2015 07/10/15 | Pending | -- | -- | -- |
| 06/26/2015 06/26/15 | For Sale | $755,000 | -- | $252 / Sq Ft |
Deed History
| Date | Type | Sale Price | Title Company |
|---|---|---|---|
| Bargain Sale Deed | $755,000 | The Security Title Guarantee | |
| Bargain Sale Deed | $728,048 | None Available | |
| Bargain Sale Deed | $945,000 | Fidelity Natl Title Ins Co | |
| Bargain Sale Deed | $850,000 | Fidelity Natl Title Ins Co | |
| Interfamily Deed Transfer | -- | -- |
Mortgage History
| Date | Status | Loan Amount | Loan Type |
|---|---|---|---|
| Open | $566,250 | New Conventional | |
| Previous Owner | $281,000 | Credit Line Revolving | |
| Previous Owner | $300,000 | Purchase Money Mortgage | |
| Previous Owner | $140,000 | Credit Line Revolving |
Similar Homes in Staten Island, NY
Source: Staten Island Multiple Listing Service
MLS Number: 2502572
APN: 07891-0075
- 189 Manhattan St
- 165 Chelsea St
- 178 Chelsea St
- 63 Chelsea St
- 284 Chelsea St
- 34 Delia Ct
- 237 Swinnerton St
- 241 Loretto St
- 30 Paradise Place
- 11 Chelsea St
- 259 Loretto St
- 561 Rockaway St
- 24 Sapphire Ct
- 7546 Amboy Rd
- 7522 Amboy Rd
- 67 Wildwood Ln
- 61 Aspinwall St
- 197 Aspinwall St
- 82 Sprague Ave
- 7372 Amboy Rd
