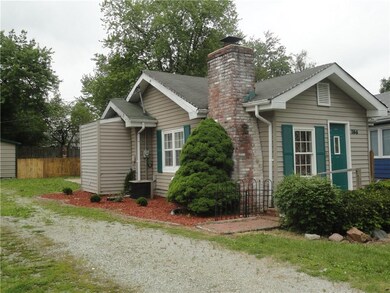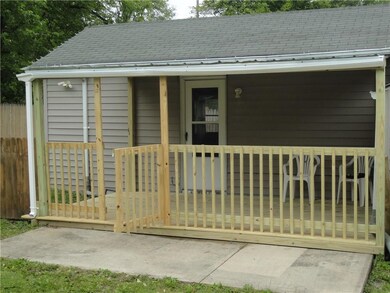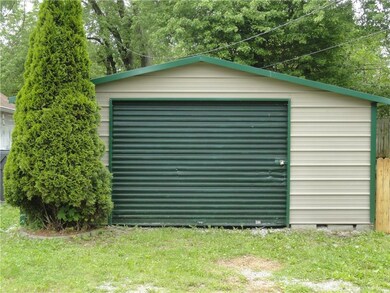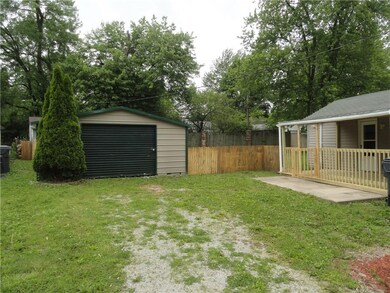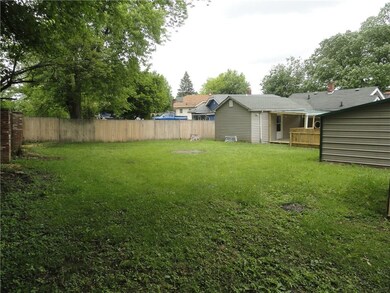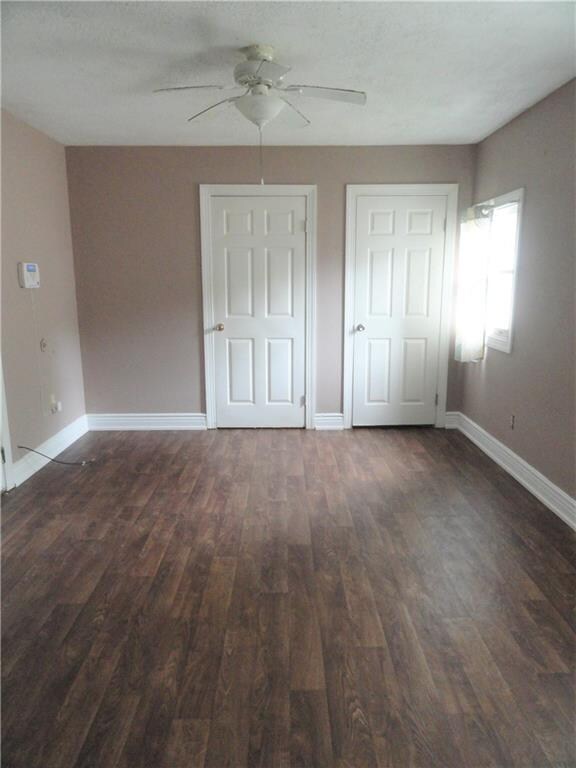
264 Ringwood Way Anderson, IN 46013
Highlights
- 1 Car Detached Garage
- Central Air
- Combination Kitchen and Dining Room
- 1-Story Property
About This Home
As of October 2021Cute 3 bedroom bungalow in Meadowbrook. Home features fireplace in the living room, newer paint and laminate flooring, kitchen with appliances, alarm system and one car detached garage. New covered deck on rear of home in the fenced in backyard, nice landscaping, and a small park across the street to enjoy being outdoors.
Last Agent to Sell the Property
RE/MAX Real Estate Solutions License #RB14045221 Listed on: 05/23/2019

Last Buyer's Agent
Wendi Carter-Hopkins
Home Details
Home Type
- Single Family
Est. Annual Taxes
- $516
Year Built
- Built in 1929
Lot Details
- 9,932 Sq Ft Lot
Parking
- 1 Car Detached Garage
Home Design
- Vinyl Siding
Interior Spaces
- 996 Sq Ft Home
- 1-Story Property
- Living Room with Fireplace
- Combination Kitchen and Dining Room
- Crawl Space
- Attic Access Panel
Bedrooms and Bathrooms
- 3 Bedrooms
- 1 Full Bathroom
Utilities
- Central Air
- Gas Water Heater
Community Details
- Meadowbrook Subdivision
Listing and Financial Details
- Assessor Parcel Number 481124304111000003
Ownership History
Purchase Details
Purchase Details
Home Financials for this Owner
Home Financials are based on the most recent Mortgage that was taken out on this home.Purchase Details
Home Financials for this Owner
Home Financials are based on the most recent Mortgage that was taken out on this home.Purchase Details
Purchase Details
Home Financials for this Owner
Home Financials are based on the most recent Mortgage that was taken out on this home.Purchase Details
Purchase Details
Purchase Details
Home Financials for this Owner
Home Financials are based on the most recent Mortgage that was taken out on this home.Purchase Details
Home Financials for this Owner
Home Financials are based on the most recent Mortgage that was taken out on this home.Purchase Details
Similar Homes in Anderson, IN
Home Values in the Area
Average Home Value in this Area
Purchase History
| Date | Type | Sale Price | Title Company |
|---|---|---|---|
| Quit Claim Deed | -- | Absolute Title Inc | |
| Warranty Deed | $83,500 | None Available | |
| Warranty Deed | $30,000 | Rowland Title | |
| Deed | $25,000 | -- | |
| Warranty Deed | $25,000 | Rowland Title | |
| Warranty Deed | -- | -- | |
| Warranty Deed | -- | -- | |
| Sheriffs Deed | -- | -- | |
| Warranty Deed | -- | -- | |
| Warranty Deed | -- | -- | |
| Sheriffs Deed | $62,934 | -- |
Mortgage History
| Date | Status | Loan Amount | Loan Type |
|---|---|---|---|
| Previous Owner | $2,922 | No Value Available | |
| Previous Owner | $80,995 | New Conventional | |
| Previous Owner | $74,308 | VA | |
| Previous Owner | $66,000 | New Conventional |
Property History
| Date | Event | Price | Change | Sq Ft Price |
|---|---|---|---|---|
| 10/15/2021 10/15/21 | Sold | $83,500 | 0.0% | $84 / Sq Ft |
| 09/23/2021 09/23/21 | Pending | -- | -- | -- |
| 09/23/2021 09/23/21 | For Sale | $83,500 | +178.3% | $84 / Sq Ft |
| 08/08/2019 08/08/19 | Sold | $30,000 | -14.0% | $30 / Sq Ft |
| 07/17/2019 07/17/19 | Pending | -- | -- | -- |
| 07/02/2019 07/02/19 | Price Changed | $34,900 | -22.3% | $35 / Sq Ft |
| 06/24/2019 06/24/19 | For Sale | $44,900 | 0.0% | $45 / Sq Ft |
| 06/13/2019 06/13/19 | Pending | -- | -- | -- |
| 06/06/2019 06/06/19 | Price Changed | $44,900 | -10.0% | $45 / Sq Ft |
| 05/23/2019 05/23/19 | For Sale | $49,900 | +169.7% | $50 / Sq Ft |
| 06/16/2015 06/16/15 | Sold | $18,500 | -2.6% | $19 / Sq Ft |
| 05/22/2015 05/22/15 | Pending | -- | -- | -- |
| 05/19/2015 05/19/15 | For Sale | $19,000 | 0.0% | $19 / Sq Ft |
| 05/13/2015 05/13/15 | Pending | -- | -- | -- |
| 05/06/2015 05/06/15 | For Sale | $19,000 | -- | $19 / Sq Ft |
Tax History Compared to Growth
Tax History
| Year | Tax Paid | Tax Assessment Tax Assessment Total Assessment is a certain percentage of the fair market value that is determined by local assessors to be the total taxable value of land and additions on the property. | Land | Improvement |
|---|---|---|---|---|
| 2024 | $838 | $79,400 | $13,300 | $66,100 |
| 2023 | $791 | $72,800 | $12,700 | $60,100 |
| 2022 | $751 | $72,600 | $12,500 | $60,100 |
| 2021 | $634 | $60,900 | $12,400 | $48,500 |
| 2020 | $1,258 | $55,300 | $11,200 | $44,100 |
| 2019 | $579 | $52,600 | $11,200 | $41,400 |
| 2018 | $544 | $48,700 | $11,200 | $37,500 |
| 2017 | $516 | $50,000 | $11,200 | $38,800 |
| 2016 | $1,679 | $53,200 | $11,900 | $41,300 |
| 2014 | -- | $53,000 | $11,200 | $41,800 |
| 2013 | -- | $54,900 | $11,200 | $43,700 |
Agents Affiliated with this Home
-
Wendi Carter-Hopkins

Seller's Agent in 2021
Wendi Carter-Hopkins
Wendi Carter Realty, LLC
(765) 621-8383
32 in this area
45 Total Sales
-
R
Buyer's Agent in 2021
Rodney Heard
eXp Realty LLC
-
R
Buyer Co-Listing Agent in 2021
Ryne Yszenga
eXp Realty LLC
-
Nick Rodgers

Seller's Agent in 2019
Nick Rodgers
RE/MAX Real Estate Solutions
(765) 640-1900
152 in this area
265 Total Sales
-
Joseph Graves

Seller Co-Listing Agent in 2019
Joseph Graves
RE/MAX Real Estate Solutions
(765) 623-9596
33 in this area
50 Total Sales
-
Yolanda Elwood

Seller's Agent in 2015
Yolanda Elwood
Golden Rule Realty, LLC
6 in this area
10 Total Sales
Map
Source: MIBOR Broker Listing Cooperative®
MLS Number: MBR21642818
APN: 48-11-24-304-111.000-003
- 252 Ringwood Way
- 234 Ringwood Way
- 237 Ringwood Way
- 217 Ringwood Way
- 3826 Delaware St
- 3822 Haverhill Dr
- 135 South Dr
- 3907 Haverhill Dr
- 304 Andover Rd
- 3635 Elmway Dr
- 0 Fairview Dr Unit MBR22021213
- 0 Fairview Dr Unit MBR22021211
- 616 W 38th St
- 712 Lonsvale Dr
- 602 W 34th St
- 603 W 33rd St
- 0 W 42nd St
- 128 E 36th St
- 209 E 37th St
- 910 Lonsvale Dr

