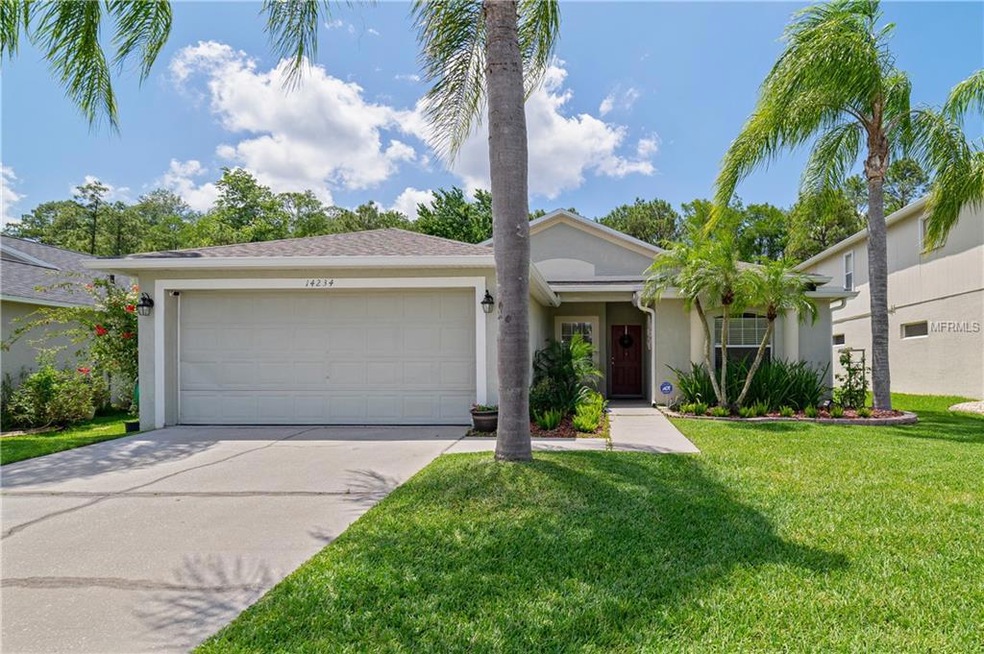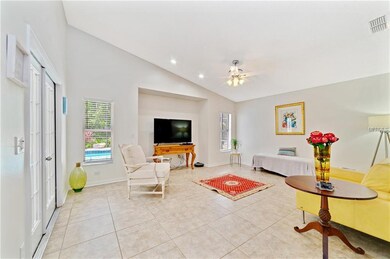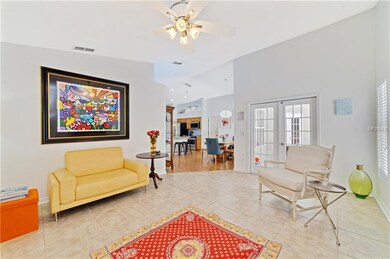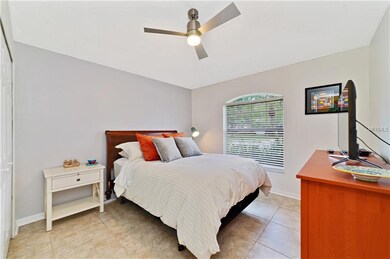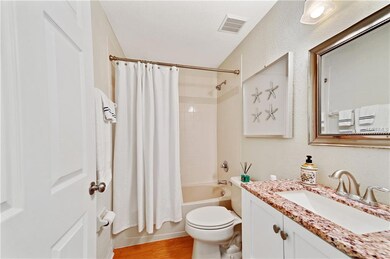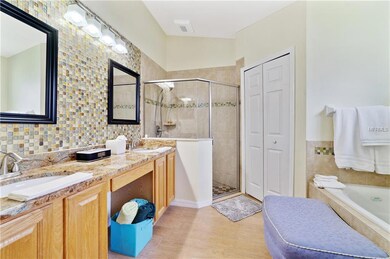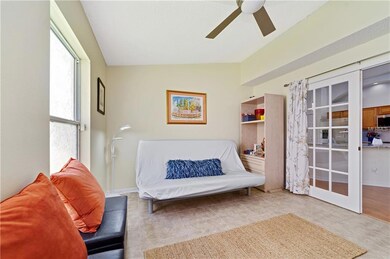
14234 Weymouth Run Unit 1 Orlando, FL 32828
Highlights
- Golf Course Community
- Screened Pool
- Open Floorplan
- Stone Lakes Elementary School Rated A
- Gated Community
- Deck
About This Home
As of July 2019Welcome to paradise! flawless home. 2 beds,2 bath plus flex room.residence is destined to be your private sanctuary.Home is aligned directly behind the picturesque Stoneybrook Preserve. A large screen-in paver brick patio, expansive swimming pool and a Jacuzzi are ready for family fun and perfect for entertainment. Ample dining room windows provide a direct view to the pool and scenic preserve. The modern open flow floor plan highlights the new kitchen. Kitchen is designed to please, granite counters, new appliances with transferable extended warranty, high end Led pendant lighting and a built-in pantry. For energy efficiency, both a new, 50 gallon hybrid/electric hot water heater and 3HP VPS pool pump have been installed. Recent upgrades are profusely visible in the interior and exterior, including rain gutters, newer roof that may accommodate a wind mitigation inspection, new HVAC, ceiling fans with LED lighting in the interior and on the patio, and solar lighting in front and rear yards. Upscale landscaping with natural rocks and premium perennials create a park like environment. The fully wired alarm system with smoke and carbon monoxide monitors can be accessed from your mobile phone. They are camera ready. Stoneybrook is a guarded gated golf community with clubhouse, fitness center, tennis courts playground and community pool. Close to shopping, major highways and airport. Basic cable and internet included in HOA fees.Pride in ownership is apparent and home is in impeccable condition.
Last Agent to Sell the Property
COLDWELL BANKER RESIDENTIAL RE License #3344644 Listed on: 05/28/2019

Home Details
Home Type
- Single Family
Est. Annual Taxes
- $3,457
Year Built
- Built in 1998
Lot Details
- 6,837 Sq Ft Lot
- Southeast Facing Home
- Irrigation
- Property is zoned P-D
HOA Fees
- $163 Monthly HOA Fees
Parking
- 2 Car Attached Garage
Home Design
- Contemporary Architecture
- Slab Foundation
- Shingle Roof
- Block Exterior
- Stucco
Interior Spaces
- 1,553 Sq Ft Home
- Open Floorplan
- Vaulted Ceiling
- Ceiling Fan
- Den
Kitchen
- Range
- Microwave
- Dishwasher
- Stone Countertops
- Solid Wood Cabinet
- Disposal
Flooring
- Laminate
- Ceramic Tile
Bedrooms and Bathrooms
- 2 Bedrooms
- Walk-In Closet
- 2 Full Bathrooms
Pool
- Screened Pool
- In Ground Pool
- Heated Spa
- Fence Around Pool
Outdoor Features
- Deck
- Enclosed patio or porch
- Exterior Lighting
Schools
- Stone Lake Elementary School
- Avalon Middle School
- Timber Creek High School
Utilities
- Central Heating and Cooling System
- Thermostat
Listing and Financial Details
- Down Payment Assistance Available
- Homestead Exemption
- Visit Down Payment Resource Website
- Legal Lot and Block 23 / 4
- Assessor Parcel Number 02-23-31-1980-40-230
Community Details
Overview
- Sentry Management/Lindsey Thigpen Association, Phone Number (407) 249-7930
- Stoneybrook Subdivision
- The community has rules related to deed restrictions
- Rental Restrictions
Recreation
- Golf Course Community
- Tennis Courts
- Community Playground
- Community Pool
Security
- Gated Community
Ownership History
Purchase Details
Home Financials for this Owner
Home Financials are based on the most recent Mortgage that was taken out on this home.Purchase Details
Home Financials for this Owner
Home Financials are based on the most recent Mortgage that was taken out on this home.Purchase Details
Home Financials for this Owner
Home Financials are based on the most recent Mortgage that was taken out on this home.Purchase Details
Home Financials for this Owner
Home Financials are based on the most recent Mortgage that was taken out on this home.Purchase Details
Home Financials for this Owner
Home Financials are based on the most recent Mortgage that was taken out on this home.Purchase Details
Home Financials for this Owner
Home Financials are based on the most recent Mortgage that was taken out on this home.Purchase Details
Home Financials for this Owner
Home Financials are based on the most recent Mortgage that was taken out on this home.Similar Homes in Orlando, FL
Home Values in the Area
Average Home Value in this Area
Purchase History
| Date | Type | Sale Price | Title Company |
|---|---|---|---|
| Quit Claim Deed | -- | Plamen Manolov Pa | |
| Warranty Deed | -- | None Listed On Document | |
| Warranty Deed | $290,000 | First American Title Ins Co | |
| Warranty Deed | $279,900 | Artesian Title Inc | |
| Warranty Deed | $141,500 | Attorney | |
| Warranty Deed | $243,000 | Canaan Title Ins Agency | |
| Warranty Deed | $136,300 | -- |
Mortgage History
| Date | Status | Loan Amount | Loan Type |
|---|---|---|---|
| Open | $346,500 | VA | |
| Previous Owner | $284,986 | VA | |
| Previous Owner | $285,000 | VA | |
| Previous Owner | $113,200 | New Conventional | |
| Previous Owner | $256,000 | New Conventional | |
| Previous Owner | $194,400 | Fannie Mae Freddie Mac | |
| Previous Owner | $165,042 | Unknown | |
| Previous Owner | $168,000 | Unknown | |
| Previous Owner | $21,000 | Credit Line Revolving | |
| Previous Owner | $35,000 | New Conventional | |
| Previous Owner | $131,341 | VA |
Property History
| Date | Event | Price | Change | Sq Ft Price |
|---|---|---|---|---|
| 07/19/2019 07/19/19 | Sold | $290,000 | -4.9% | $187 / Sq Ft |
| 06/01/2019 06/01/19 | Pending | -- | -- | -- |
| 05/28/2019 05/28/19 | For Sale | $305,000 | +9.0% | $196 / Sq Ft |
| 08/17/2018 08/17/18 | Off Market | $279,900 | -- | -- |
| 06/09/2017 06/09/17 | Sold | $279,900 | 0.0% | $180 / Sq Ft |
| 05/06/2017 05/06/17 | Pending | -- | -- | -- |
| 04/24/2017 04/24/17 | For Sale | $279,900 | -- | $180 / Sq Ft |
Tax History Compared to Growth
Tax History
| Year | Tax Paid | Tax Assessment Tax Assessment Total Assessment is a certain percentage of the fair market value that is determined by local assessors to be the total taxable value of land and additions on the property. | Land | Improvement |
|---|---|---|---|---|
| 2025 | $2,658 | $191,849 | -- | -- |
| 2024 | $3,810 | $191,849 | -- | -- |
| 2023 | $3,810 | $272,353 | $0 | $0 |
| 2022 | $3,671 | $264,420 | $0 | $0 |
| 2021 | $3,608 | $256,718 | $0 | $0 |
| 2020 | $3,433 | $253,174 | $80,000 | $173,174 |
| 2019 | $3,487 | $239,997 | $0 | $0 |
| 2018 | $3,457 | $235,522 | $60,000 | $175,522 |
| 2017 | $1,796 | $209,751 | $55,000 | $154,751 |
| 2016 | $1,768 | $201,259 | $50,000 | $151,259 |
| 2015 | $1,797 | $193,799 | $50,000 | $143,799 |
| 2014 | $1,841 | $175,825 | $50,000 | $125,825 |
Agents Affiliated with this Home
-

Seller's Agent in 2019
Renee Rodriguez
COLDWELL BANKER RESIDENTIAL RE
(407) 927-2055
46 Total Sales
-

Buyer's Agent in 2019
Christina Rampersad
KELLER WILLIAMS ADVANTAGE 2 REALTY
(407) 759-7986
239 Total Sales
-
M
Seller's Agent in 2017
Moe Doyle
MOE DOYLE REALTY INC
(407) 592-3638
17 Total Sales
-
R
Seller Co-Listing Agent in 2017
Rod Doyle
MOE DOYLE REALTY INC
(407) 880-6689
18 Total Sales
Map
Source: Stellar MLS
MLS Number: O5787331
APN: 02-2331-1980-40-230
- 14130 Leicester Ln
- 2085 Stone Cross Cir
- 2341 Stone Cross Cir
- 2504 Wembleycross Way
- 2540 Wembleycross Way
- 224 Hammock Dunes Place
- 2216 Heathwood Cir
- 219 Isle of Sky Cir
- 14244 Nottingham Way Cir Unit II
- 2828 Northampton Ave
- 13217 Briar Forest Ct
- 13129 Cog Hill Way
- 13328 Lake Turnberry Cir
- 2109 Stone Abbey Blvd
- 2006 Stone Abbey Blvd
- 128 Sandhill Crane Run
- 13519 Bristlecone Cir
- 1012 Marisol Ct
- 13216 Wild Duck Ct
- 12643 Lakebrook Dr
