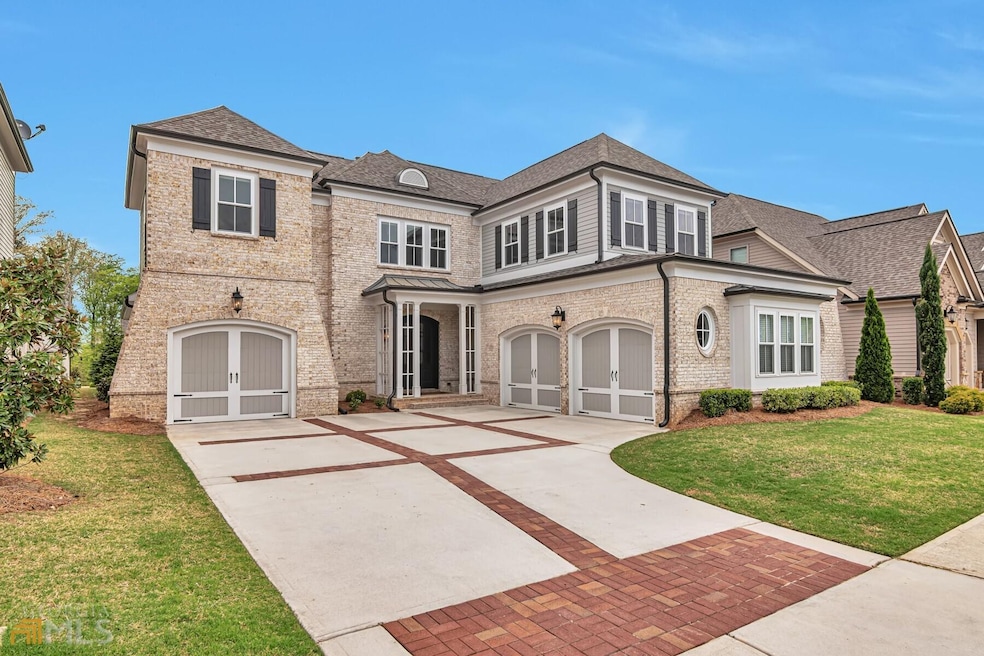This Stunning Executive Home which is only 3 1/2 years old, has one of the largest two story floorplans in the subdivision! Approximately 4000 Sq. Ft. It is in pristine condition! Located in beautiful Bellmoore Park, a premiere gated community in the best shool district with the finest in amenities. There are 2 swimming pools, tennis courts, playground, basketball courts, park/event lawn, clubhouse with fitness center and 24 hour manned security gate, all making this subdivision extraordinary! Entering the the gracious foyer you are welcomed into this lovely home with a bright, open floor plan. This customized house has thousands of dollars in upgrades. Some of the upgrades include the upgraded hardwood floors, upgraded quartz counter tops, custom built in Butlers pantry with wine cooler, cabinets, oil rubbed bronze bath and kitchen fixtures, farmhouse sink, laundry sink, upgraded kitchen back splash to ceiling, upgraded tub surrounds, master shower floor, quartzite fireplace surround, dining room wood trim, and an added swing door to the dining room. Great room with fireplace has custom built-ins on the left side of the fireplace and has French Doors opening to the private back patio. Chef's kitchen with top of the line appliances has loads of cabinets, walk in pantry and quartz countertops. The kitchen is open to the great room as well as the large windowed sunroom/keeping room/family room. A Butlers pantry connects the kitchen to the dining room, The separate, formal dining room has custom Wainscoting adding an elegant touch to this beautiful room. The main floor primary suite with a glamorous bathroom has dual closets, oversized shower, soaking tub and double vanities. The suite streams daylight and has access to the patio. Upstairs you will find a huge flex space, perfect for a media room, playroom or office. Three light filled bedrooms each with their own bathroom access complete this floor. 3 car side entry garages and a private covered patio complete this fabulous home.

