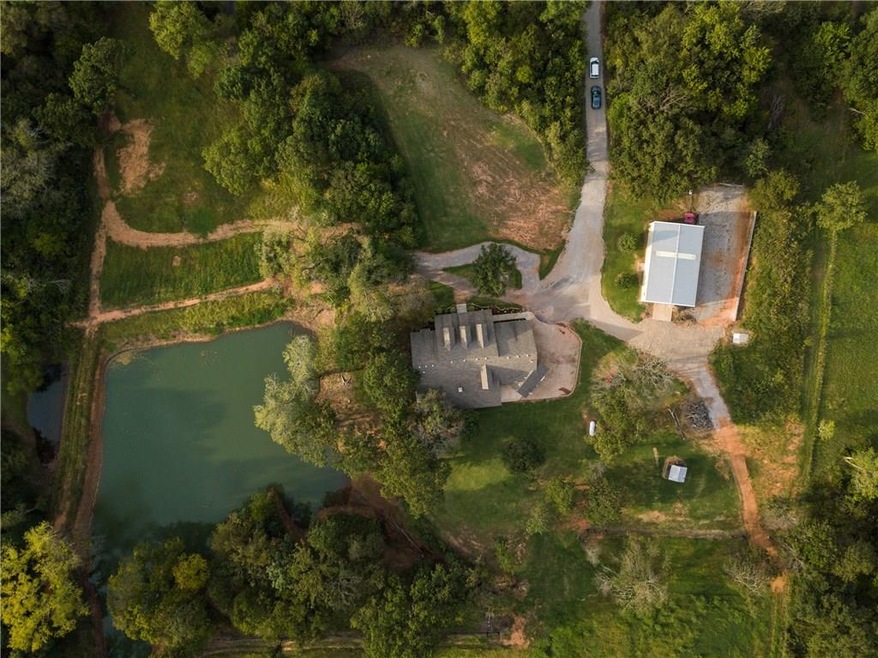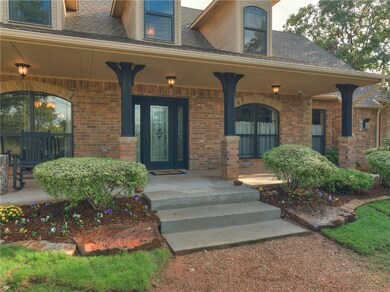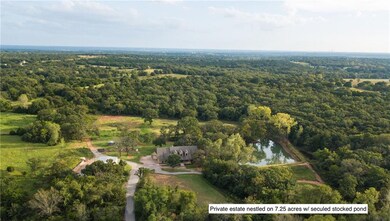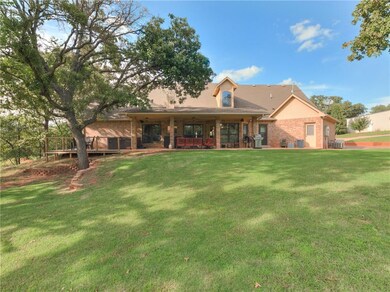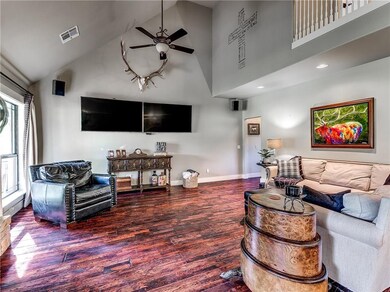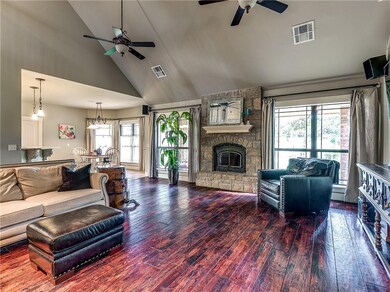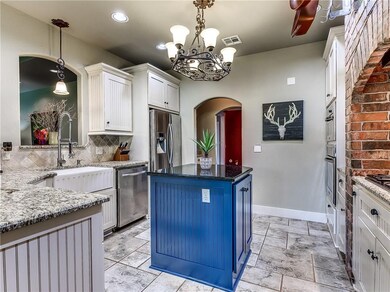
8900 E Waterloo Rd Arcadia, OK 73007
East Edmond NeighborhoodHighlights
- Water Views
- Barn
- 7.25 Acre Lot
- Centennial Elementary School Rated A
- RV Access or Parking
- Lake, Pond or Stream
About This Home
As of November 2019Private wrought iron gated entrance opens up to an AMAZING 3,300+ sq ft custom home on over 7 acres just a few miles off I-35! 4 bedrooms + study w/ 30 ft ceilings in living room, this home has a WOW factor. Handscraped hardwood flooring throughout. Never go without electric w/ this NEW backup GENERAC system for both shop AND entire home! Gourmet kitchen w/ butlers pantry, all granite, top of the line icemaker, 5-burner gas stove, farm sink, double ovens, commercial vented hood, walk-in pantry and much more! Master Suite is the size of a LIVING area and boasts it's own private fireplace and breezeway to pond. Rainshower, oversized walk-in closet this master bath looks like something off Pinterest. Private 1-acre stocked pond (has it's own well) 30x50 insulated concrete floor shop has great skylights and plumbed for kitchen & bath. 3 car garage, 50 yr roof, No restrictions/covenants! All paved roads & ready for your ponies! Call for list of upgrades! EDMOND SCHOOLS
Home Details
Home Type
- Single Family
Est. Annual Taxes
- $8,135
Year Built
- Built in 2007
Lot Details
- 7.25 Acre Lot
- Wire Fence
- Wooded Lot
Parking
- 3 Car Attached Garage
- Driveway
- RV Access or Parking
Home Design
- Traditional Architecture
- Slab Foundation
- Brick Frame
- Composition Roof
Interior Spaces
- 3,349 Sq Ft Home
- 2-Story Property
- 2 Fireplaces
- Metal Fireplace
- Window Treatments
- Game Room
- Workshop
- Water Views
Kitchen
- Built-In Oven
- Electric Oven
- Built-In Range
- Ice Maker
- Dishwasher
Bedrooms and Bathrooms
- 4 Bedrooms
- Whirlpool Bathtub
Home Security
- Home Security System
- Fire and Smoke Detector
Eco-Friendly Details
- Air Cleaner
Outdoor Features
- Lake, Pond or Stream
- Covered patio or porch
- Outbuilding
Schools
- Centennial Elementary School
- Central Middle School
- Memorial High School
Farming
- Barn
- Pasture
Utilities
- Zoned Heating and Cooling
- Power Generator
- Propane
- Well
- Aerobic Septic System
- Cable TV Available
Ownership History
Purchase Details
Home Financials for this Owner
Home Financials are based on the most recent Mortgage that was taken out on this home.Purchase Details
Home Financials for this Owner
Home Financials are based on the most recent Mortgage that was taken out on this home.Purchase Details
Home Financials for this Owner
Home Financials are based on the most recent Mortgage that was taken out on this home.Purchase Details
Home Financials for this Owner
Home Financials are based on the most recent Mortgage that was taken out on this home.Purchase Details
Home Financials for this Owner
Home Financials are based on the most recent Mortgage that was taken out on this home.Similar Homes in Arcadia, OK
Home Values in the Area
Average Home Value in this Area
Purchase History
| Date | Type | Sale Price | Title Company |
|---|---|---|---|
| Warranty Deed | -- | Chicago Title Oklahoma Co | |
| Warranty Deed | $650,000 | Chicago Title Oklahoma Co | |
| Warranty Deed | $515,000 | Oklahoma City Abstract&Title | |
| Quit Claim Deed | -- | -- | |
| Joint Tenancy Deed | $469,000 | Capitol Abstract & Title Co | |
| Interfamily Deed Transfer | -- | None Available |
Mortgage History
| Date | Status | Loan Amount | Loan Type |
|---|---|---|---|
| Open | $100,000 | New Conventional | |
| Open | $484,000 | New Conventional | |
| Closed | $484,000 | New Conventional | |
| Previous Owner | $100,000 | Commercial | |
| Previous Owner | $414,400 | New Conventional | |
| Previous Owner | $125,000 | New Conventional | |
| Previous Owner | $300,000 | New Conventional | |
| Previous Owner | $345,000 | Unknown | |
| Previous Owner | $361,000 | Construction |
Property History
| Date | Event | Price | Change | Sq Ft Price |
|---|---|---|---|---|
| 11/18/2019 11/18/19 | Sold | $650,000 | 0.0% | $194 / Sq Ft |
| 10/17/2019 10/17/19 | Pending | -- | -- | -- |
| 10/13/2019 10/13/19 | Price Changed | $649,750 | 0.0% | $194 / Sq Ft |
| 10/09/2019 10/09/19 | Price Changed | $649,800 | 0.0% | $194 / Sq Ft |
| 10/07/2019 10/07/19 | Price Changed | $649,750 | 0.0% | $194 / Sq Ft |
| 10/01/2019 10/01/19 | For Sale | $650,000 | +26.2% | $194 / Sq Ft |
| 03/10/2017 03/10/17 | Sold | $515,000 | 0.0% | $160 / Sq Ft |
| 03/09/2017 03/09/17 | Pending | -- | -- | -- |
| 03/08/2017 03/08/17 | For Sale | $515,000 | -- | $160 / Sq Ft |
Tax History Compared to Growth
Tax History
| Year | Tax Paid | Tax Assessment Tax Assessment Total Assessment is a certain percentage of the fair market value that is determined by local assessors to be the total taxable value of land and additions on the property. | Land | Improvement |
|---|---|---|---|---|
| 2024 | $8,135 | $81,942 | $7,022 | $74,920 |
| 2023 | $8,135 | $78,040 | $6,962 | $71,078 |
| 2022 | $7,777 | $74,324 | $7,761 | $66,563 |
| 2021 | $7,372 | $70,785 | $8,384 | $62,401 |
| 2020 | $7,461 | $70,785 | $8,384 | $62,401 |
| 2019 | $5,621 | $53,072 | $3,614 | $49,458 |
| 2018 | $5,386 | $50,545 | $0 | $0 |
| 2017 | $5,571 | $52,524 | $3,734 | $48,790 |
| 2016 | $5,524 | $52,194 | $3,734 | $48,460 |
| 2015 | $5,437 | $51,435 | $3,734 | $47,701 |
| 2014 | $5,430 | $51,435 | $3,734 | $47,701 |
Agents Affiliated with this Home
-

Seller's Agent in 2019
Krista Martin
Exit Realty Premier
(405) 401-5068
13 in this area
312 Total Sales
Map
Source: MLSOK
MLS Number: 884846
APN: 263012310
- 3570 Riverwood Ln
- 14500 Billy Dr
- 14601 Billy Dr
- 8833 Stark St
- 8709 Tyrion Dr
- 6301 Valley View Rd
- 0 Deep Fork Township 40 Acres
- 7941 E Sorghum Mill Rd
- 5301 Lannister Ln
- 8301 Lambert Way
- 8800 Tyrion Dr
- 5224 Sunspear Dr
- 4900 Sunspear Dr
- 6796 Stone Valley Dr
- 6205 Valley Ridge Dr
- 8817 Arya Rd
- 5009 Sunspear Dr
- 5025 Sunspear Dr
- 6373 Stone Valley Dr
- 14551 S Midwest Blvd
