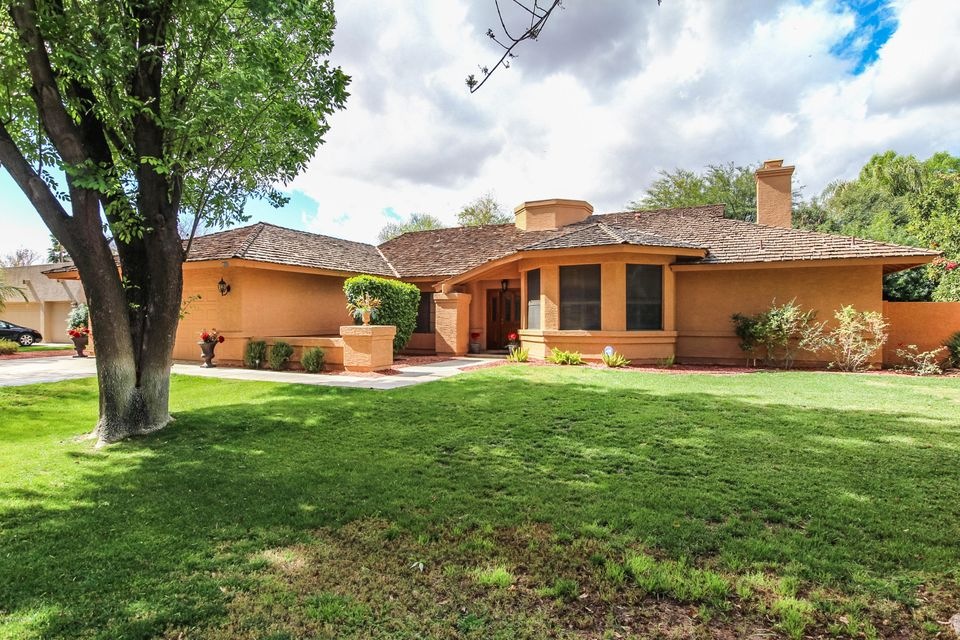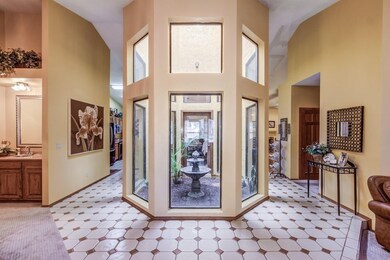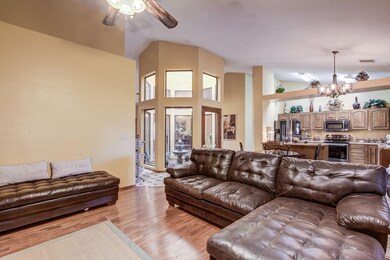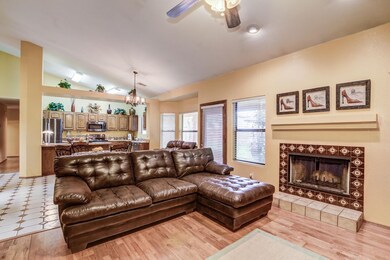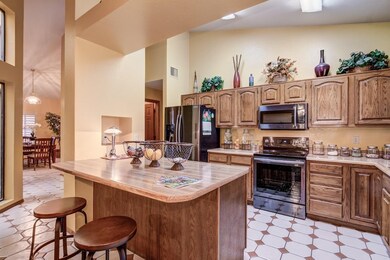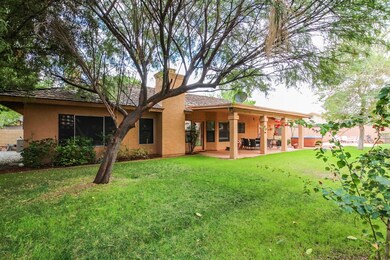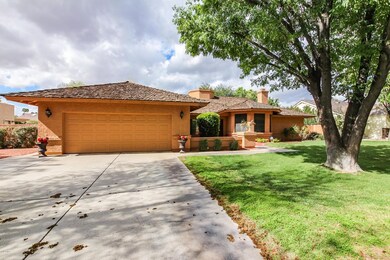
8522 S Grandview Ave Tempe, AZ 85284
South Tempe NeighborhoodHighlights
- Above Ground Spa
- RV Gated
- Vaulted Ceiling
- C I Waggoner School Rated A-
- Fireplace in Primary Bedroom
- Wood Flooring
About This Home
As of July 2021This is the ONE! Beautiful custom built home in a great Tempe location! Flowing floor plan offers a formal dining room, formal living room, family room, and four spacious bedrooms! Gorgeous atrium is the center focal point with a soothing fountain feature! Eat in kitchen opens to the family room and boasts stainless steel appliances, a plethora of cabinets, ample counter space, and a center island with breakfast bar. Handsome tiled fireplace in the family room has plenty of hearth-side seating. Retreat to the master suite that features a walk in closet, two way fireplace, and a spa like bath with garden tub and separate shower. Relax under the covered patio that overlooks the generous backyard with lush green grass, decorative rock, and an above ground spa! This home will not disappoint
Last Agent to Sell the Property
West USA Realty License #SA558773000 Listed on: 02/22/2018

Home Details
Home Type
- Single Family
Est. Annual Taxes
- $4,495
Year Built
- Built in 1986
Lot Details
- 0.31 Acre Lot
- Desert faces the front and back of the property
- Block Wall Fence
- Front and Back Yard Sprinklers
- Sprinklers on Timer
- Grass Covered Lot
Parking
- 2 Car Garage
- Garage Door Opener
- RV Gated
Home Design
- Wood Frame Construction
- Shake Roof
- Stucco
Interior Spaces
- 2,779 Sq Ft Home
- 1-Story Property
- Vaulted Ceiling
- Ceiling Fan
- Double Pane Windows
- Low Emissivity Windows
- Family Room with Fireplace
- 2 Fireplaces
Kitchen
- Eat-In Kitchen
- Breakfast Bar
- Built-In Microwave
- Dishwasher
- Kitchen Island
Flooring
- Wood
- Carpet
- Tile
Bedrooms and Bathrooms
- 4 Bedrooms
- Fireplace in Primary Bedroom
- Walk-In Closet
- Primary Bathroom is a Full Bathroom
- 2.5 Bathrooms
- Dual Vanity Sinks in Primary Bathroom
- Bathtub With Separate Shower Stall
Laundry
- Laundry in unit
- Dryer
- Washer
Accessible Home Design
- No Interior Steps
Outdoor Features
- Above Ground Spa
- Covered patio or porch
- Outdoor Storage
- Playground
Schools
- C I Waggoner Elementary School
- Kyrene Middle School
- Corona Del Sol High School
Utilities
- Refrigerated Cooling System
- Heating Available
- Cable TV Available
Community Details
- Property has a Home Owners Association
- Colby & Powell Association, Phone Number (480) 635-3200
- Built by Custom
- Graystone Subdivision
Listing and Financial Details
- Tax Lot 37
- Assessor Parcel Number 301-52-346
Ownership History
Purchase Details
Purchase Details
Home Financials for this Owner
Home Financials are based on the most recent Mortgage that was taken out on this home.Purchase Details
Home Financials for this Owner
Home Financials are based on the most recent Mortgage that was taken out on this home.Purchase Details
Purchase Details
Home Financials for this Owner
Home Financials are based on the most recent Mortgage that was taken out on this home.Similar Homes in the area
Home Values in the Area
Average Home Value in this Area
Purchase History
| Date | Type | Sale Price | Title Company |
|---|---|---|---|
| Special Warranty Deed | -- | None Listed On Document | |
| Warranty Deed | $900,000 | Grand Canyon Title Agency | |
| Warranty Deed | $764,000 | Premier Title Agency | |
| Special Warranty Deed | -- | None Available | |
| Warranty Deed | $455,000 | First American Title Insuran |
Mortgage History
| Date | Status | Loan Amount | Loan Type |
|---|---|---|---|
| Previous Owner | $450,000 | New Conventional | |
| Previous Owner | $364,000 | New Conventional | |
| Previous Owner | $360,700 | Stand Alone Refi Refinance Of Original Loan | |
| Previous Owner | $213,050 | New Conventional | |
| Previous Owner | $166,000 | Credit Line Revolving | |
| Previous Owner | $211,000 | New Conventional | |
| Previous Owner | $30,000 | Credit Line Revolving | |
| Previous Owner | $30,000 | Credit Line Revolving | |
| Previous Owner | $196,250 | Unknown |
Property History
| Date | Event | Price | Change | Sq Ft Price |
|---|---|---|---|---|
| 07/12/2021 07/12/21 | Sold | $900,000 | +1.3% | $314 / Sq Ft |
| 04/19/2021 04/19/21 | Pending | -- | -- | -- |
| 04/15/2021 04/15/21 | For Sale | $888,888 | +16.3% | $311 / Sq Ft |
| 09/26/2019 09/26/19 | Sold | $764,000 | +0.7% | $267 / Sq Ft |
| 08/20/2019 08/20/19 | For Sale | $759,000 | +65.0% | $265 / Sq Ft |
| 10/01/2018 10/01/18 | Sold | $460,000 | -8.0% | $166 / Sq Ft |
| 07/06/2018 07/06/18 | Price Changed | $499,900 | -7.4% | $180 / Sq Ft |
| 06/06/2018 06/06/18 | Price Changed | $539,900 | -1.8% | $194 / Sq Ft |
| 05/09/2018 05/09/18 | Price Changed | $549,900 | -3.5% | $198 / Sq Ft |
| 03/17/2018 03/17/18 | Price Changed | $569,900 | -5.0% | $205 / Sq Ft |
| 02/22/2018 02/22/18 | For Sale | $599,900 | -- | $216 / Sq Ft |
Tax History Compared to Growth
Tax History
| Year | Tax Paid | Tax Assessment Tax Assessment Total Assessment is a certain percentage of the fair market value that is determined by local assessors to be the total taxable value of land and additions on the property. | Land | Improvement |
|---|---|---|---|---|
| 2025 | $4,278 | $46,153 | -- | -- |
| 2024 | $5,308 | $43,955 | -- | -- |
| 2023 | $5,308 | $75,450 | $15,090 | $60,360 |
| 2022 | $5,033 | $58,630 | $11,720 | $46,910 |
| 2021 | $5,759 | $52,320 | $10,460 | $41,860 |
| 2020 | $5,632 | $49,170 | $9,830 | $39,340 |
| 2019 | $4,865 | $46,350 | $9,270 | $37,080 |
| 2018 | $4,698 | $47,600 | $9,520 | $38,080 |
| 2017 | $4,495 | $46,110 | $9,220 | $36,890 |
| 2016 | $4,541 | $44,880 | $8,970 | $35,910 |
| 2015 | $4,141 | $41,130 | $8,220 | $32,910 |
Agents Affiliated with this Home
-
R
Seller's Agent in 2021
Roger Krecic
Attorneys Realty
(480) 767-6900
1 in this area
7 Total Sales
-

Buyer's Agent in 2021
Michael Curlee
Realty Executives
(480) 221-8040
4 in this area
43 Total Sales
-

Buyer's Agent in 2019
Raul Guevar
Realty One Group
(602) 388-0129
23 Total Sales
-

Buyer Co-Listing Agent in 2019
Patrick Niederdrenk
America One Luxury Real Estate
(480) 512-1080
99 Total Sales
-

Seller's Agent in 2018
Anton Gegaj, PLLC
West USA Realty
(480) 773-3592
96 Total Sales
-

Seller Co-Listing Agent in 2018
Mike Ivezaj
West USA Realty
(480) 313-7020
22 Total Sales
Map
Source: Arizona Regional Multiple Listing Service (ARMLS)
MLS Number: 5727003
APN: 301-52-346
- 47 W Calle Monte Vista
- 9 E Los Arboles Cir
- 119 E Palomino Dr
- 8781 S Mill Ave
- 50 W Los Arboles Dr
- 105 E Los Arboles Dr
- 76 E Calle de Arcos
- 8373 S Forest Ave
- 8863 S Grandview Dr
- 115 W El Freda Rd
- 8336 S Homestead Ln
- 8219 S Pecan Grove Cir
- 236 W Calle Monte Vista
- 8913 S Forest Ave
- 67 W Sarah Ln
- 9021 S Drea Ln
- 9004 S Ash Ave
- 9019 S Dateland Dr
- 8450 S Stephanie Ln
- 62 W Secretariat Dr
