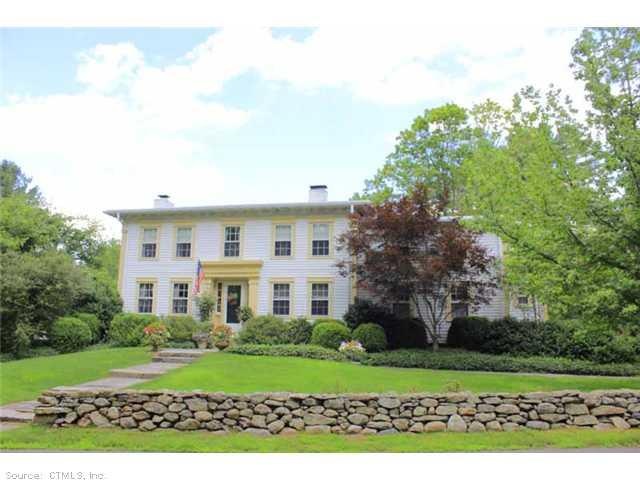
22 Nichols Hill Rd Washington, CT 06793
4
Beds
2
Baths
2,795
Sq Ft
5.38
Acres
Highlights
- Colonial Architecture
- Attic
- Porch
- Shepaug Valley School Rated A-
- 2 Fireplaces
- Patio
About This Home
As of September 2020Charming italianate victorian antique in gorgeous setting with pond, stonewalls, extensice gardens, screened in porch, barn rolling lawns, beautiful detail. Raised paneling, wideboard fls, coutnry kitchen.Easements.
Home Details
Home Type
- Single Family
Est. Annual Taxes
- $9,078
Year Built
- 1860
Lot Details
- 5.38 Acre Lot
- Level Lot
- Open Lot
Home Design
- Colonial Architecture
- Victorian Architecture
- Clap Board Siding
Interior Spaces
- 2,795 Sq Ft Home
- 2 Fireplaces
- Partial Basement
- Storage In Attic
Bedrooms and Bathrooms
- 4 Bedrooms
- 2 Full Bathrooms
Parking
- 2 Car Garage
- Driveway
Outdoor Features
- Patio
- Porch
Utilities
- Radiator
- Heating System Uses Oil
- Hydro-Air Heating System
- Heating System Uses Oil Above Ground
- Private Company Owned Well
- Cable TV Available
Map
Create a Home Valuation Report for This Property
The Home Valuation Report is an in-depth analysis detailing your home's value as well as a comparison with similar homes in the area
Home Values in the Area
Average Home Value in this Area
Property History
| Date | Event | Price | Change | Sq Ft Price |
|---|---|---|---|---|
| 09/21/2020 09/21/20 | Sold | $1,750,000 | -2.5% | $626 / Sq Ft |
| 07/13/2020 07/13/20 | For Sale | $1,795,000 | 0.0% | $642 / Sq Ft |
| 01/14/2016 01/14/16 | Rented | $27,500 | 0.0% | -- |
| 12/15/2015 12/15/15 | Under Contract | -- | -- | -- |
| 04/15/2015 04/15/15 | For Rent | $27,500 | 0.0% | -- |
| 11/20/2013 11/20/13 | Sold | $1,260,000 | -6.7% | $451 / Sq Ft |
| 10/21/2013 10/21/13 | Pending | -- | -- | -- |
| 08/15/2012 08/15/12 | For Sale | $1,350,000 | -- | $483 / Sq Ft |
Source: SmartMLS
Tax History
| Year | Tax Paid | Tax Assessment Tax Assessment Total Assessment is a certain percentage of the fair market value that is determined by local assessors to be the total taxable value of land and additions on the property. | Land | Improvement |
|---|---|---|---|---|
| 2024 | $8,355 | $770,000 | $184,310 | $585,690 |
| 2023 | $8,127 | $570,350 | $185,640 | $384,710 |
| 2022 | $8,127 | $570,350 | $185,640 | $384,710 |
| 2021 | $8,127 | $570,350 | $185,640 | $384,710 |
| 2020 | $8,127 | $570,350 | $185,640 | $384,710 |
| 2019 | $8,127 | $570,350 | $185,640 | $384,710 |
| 2018 | $7,792 | $546,820 | $199,290 | $347,530 |
| 2017 | $7,792 | $546,820 | $199,290 | $347,530 |
| 2016 | $7,792 | $546,820 | $199,290 | $347,530 |
| 2015 | $7,482 | $544,120 | $199,290 | $344,830 |
| 2014 | $6,629 | $491,020 | $199,290 | $291,730 |
Source: Public Records
Mortgage History
| Date | Status | Loan Amount | Loan Type |
|---|---|---|---|
| Open | $1,574,825 | Purchase Money Mortgage | |
| Closed | $1,574,825 | Purchase Money Mortgage | |
| Previous Owner | $929,000 | Unknown | |
| Previous Owner | $500,000 | Credit Line Revolving | |
| Previous Owner | $100,000 | No Value Available |
Source: Public Records
Deed History
| Date | Type | Sale Price | Title Company |
|---|---|---|---|
| Warranty Deed | $1,750,000 | None Available | |
| Warranty Deed | $1,750,000 | None Available | |
| Warranty Deed | $865,000 | -- | |
| Warranty Deed | $865,000 | -- |
Source: Public Records
Similar Homes in the area
Source: SmartMLS
MLS Number: L143547
APN: WASH-000004-000004-000015
Nearby Homes
- 51 Ferry Bridge Rd
- 11 South St
- 39 Ferry Bridge Rd
- 307 North St
- 101 Lower Church Hill Rd
- 2 Pickett Rd
- 67 River Rd
- 16 Orchard Ln
- 51 Wykeham Rd
- 27 Wakelee Rd
- 45 Moosehorn Rd
- 235 North St
- 238 North St
- 94 Wykeham Rd
- 18 Tunnel Rd
- 26 Winston Dr
- 102 Wykeham Rd
- 11 Ravenrock
- 247 Painter Hill Rd
- 9 Mallory Brook Rd
