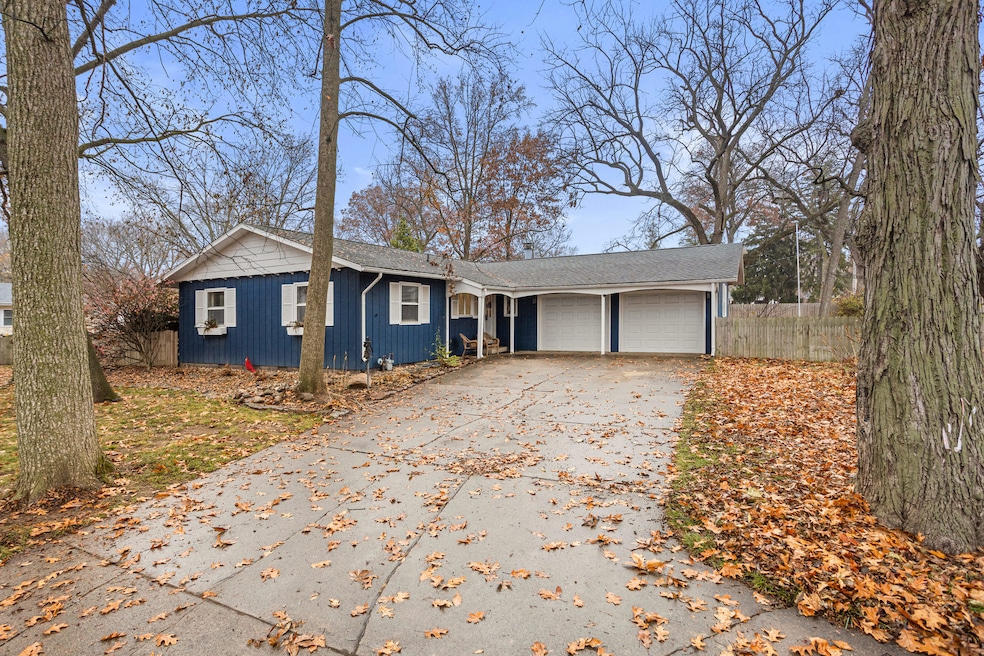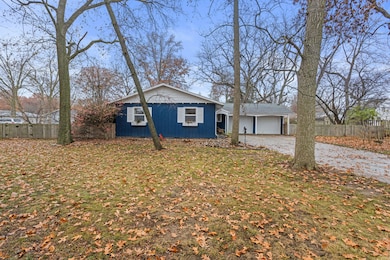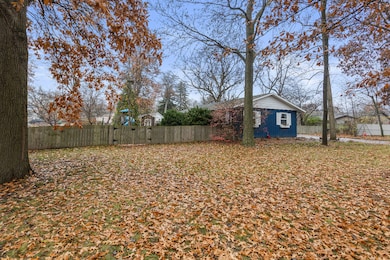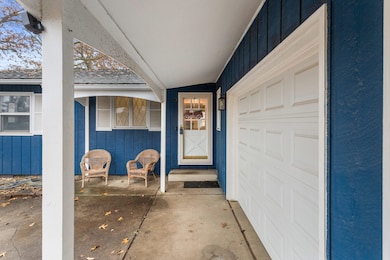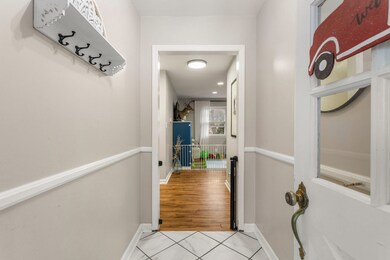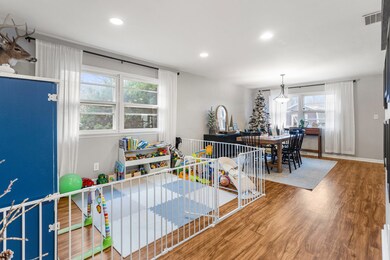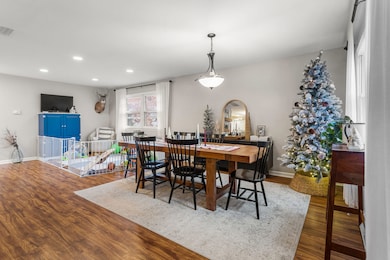204 W Oak St Mahomet, IL 61853
Estimated payment $1,703/month
Highlights
- Mud Room
- Fireplace
- Laundry Room
- Formal Dining Room
- Living Room
- 1-Story Property
About This Home
Welcome to this beautifully updated ranch in the heart of Mahomet, offering a functional floorplan and two spacious living areas. A major 2020 remodel brought a kitchen expansion with new cabinetry, a large pantry addition, updated LVP flooring, and refreshed electrical. Additional improvements include a stunning primary bathroom remodel (2022), new garage doors and openers (2024), and a brand-new patio (2025). Tasteful updates throughout make this home truly move-in ready. Enjoy the wood-burning fireplace with gas starter, perfect for cozy days, and a fenced-in backyard featuring mature trees that provide a tucked-away feel while still being close to all that Mahomet has to offer. With its blend of modern updates and comfortable living spaces, this home is ready for its next owner to enjoy.
Listing Agent
KELLER WILLIAMS-TREC-MONT Brokerage Phone: (217) 210-4944 License #475163267 Listed on: 11/24/2025

Home Details
Home Type
- Single Family
Est. Annual Taxes
- $4,582
Year Built
- Built in 1963
Lot Details
- Lot Dimensions are 132x157
Parking
- 2 Car Garage
- Parking Included in Price
Interior Spaces
- 1,729 Sq Ft Home
- 1-Story Property
- Fireplace
- Mud Room
- Family Room
- Living Room
- Formal Dining Room
- Laundry Room
Bedrooms and Bathrooms
- 3 Bedrooms
- 3 Potential Bedrooms
- 2 Full Bathrooms
Schools
- Mahomet Elementary School
- Mahomet Junior High School
- Mahomet-Seymour High School
Utilities
- Forced Air Heating and Cooling System
- Heating System Uses Natural Gas
Listing and Financial Details
- Homeowner Tax Exemptions
Map
Home Values in the Area
Average Home Value in this Area
Tax History
| Year | Tax Paid | Tax Assessment Tax Assessment Total Assessment is a certain percentage of the fair market value that is determined by local assessors to be the total taxable value of land and additions on the property. | Land | Improvement |
|---|---|---|---|---|
| 2024 | $4,207 | $65,070 | $14,610 | $50,460 |
| 2023 | $4,207 | $59,150 | $13,280 | $45,870 |
| 2022 | $3,883 | $54,520 | $12,240 | $42,280 |
| 2021 | $3,668 | $51,530 | $11,570 | $39,960 |
| 2020 | $3,599 | $50,670 | $11,380 | $39,290 |
| 2019 | $3,020 | $49,870 | $11,200 | $38,670 |
| 2018 | $3,004 | $48,800 | $10,960 | $37,840 |
| 2017 | $2,855 | $46,480 | $10,440 | $36,040 |
| 2016 | $2,840 | $46,480 | $10,440 | $36,040 |
| 2015 | $2,784 | $46,480 | $10,440 | $36,040 |
| 2014 | $2,774 | $45,560 | $10,230 | $35,330 |
| 2013 | $2,623 | $43,740 | $9,820 | $33,920 |
Property History
| Date | Event | Price | List to Sale | Price per Sq Ft |
|---|---|---|---|---|
| 11/24/2025 11/24/25 | For Sale | $250,000 | -- | $145 / Sq Ft |
Purchase History
| Date | Type | Sale Price | Title Company |
|---|---|---|---|
| Executors Deed | $145,000 | Alied Capital Title |
Mortgage History
| Date | Status | Loan Amount | Loan Type |
|---|---|---|---|
| Open | $140,000 | New Conventional |
Source: Midwest Real Estate Data (MRED)
MLS Number: 12520829
APN: 15-13-16-427-003
- 915 S Marietta Dr
- 403 E State St
- 408 Weathering Dr
- 308 N Jefferson St
- 700 Eastwood Dr
- 605 N Craig Dr
- 1001 W Dianne Ln
- 1101 S Mcdougal Rd
- 200 Riverbend Blvd
- 1511 River Bluff Ct
- 1101 E Pin Oak Dr
- 1808 S Orchard Dr
- 1804 Horizon Ct
- 1606 Woodfield Dr
- 704 Isabella Dr
- 710 Wheatley Dr
- 706 Wheatley Dr
- Ridgeland Plan at
- 205 Ranch Ln
- Wellington 2117 Plan at Hunters Ridge
- 813 E Franklin St Unit b
- 823 E Franklin St Unit C
- 905 E Oak St
- 701 N Prairieview Rd Unit 4
- 405 E Franklin St Unit 2
- 407 E Franklin St Unit 1
- 1320 Myrtle Beach Ave
- 1318 Myrtle Beach Ave
- 3701 Harbor Estates Ln
- 3310 Stoneway Ct Unit 1
- 3319 Stoneway Ct
- 902 Newcastle Dr
- 918-1188 Pomona Dr
- 706 Inverness Rd
- 2408 High View Ct
- 2415 W Bradley Ave
- 2608 Dale Dr Unit B
- 2605 Roland Dr Unit A
- 3220 Ridgewood Dr
- 2002 W Bradley Ave
