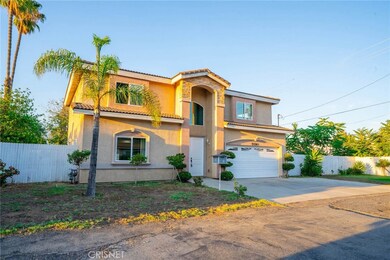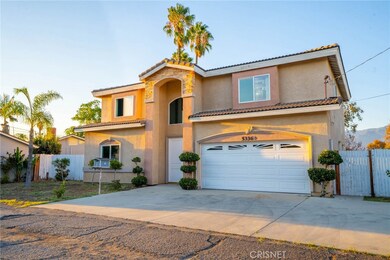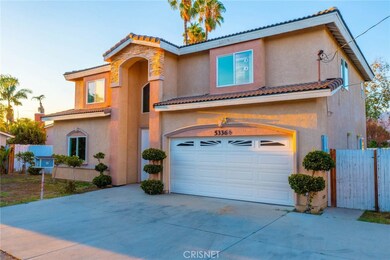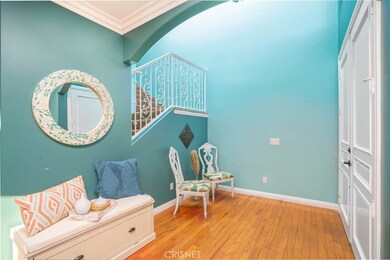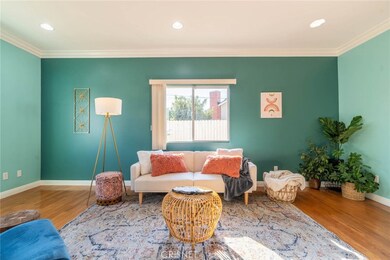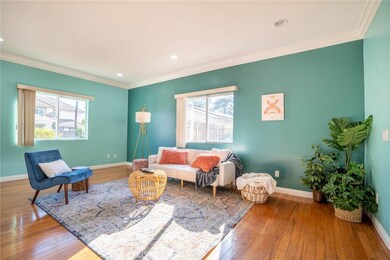
5336 1/2 Acacia St San Gabriel, CA 91776
Highlights
- Peek-A-Boo Views
- Wood Flooring
- High Ceiling
- Jefferson Middle School Rated A
- Hydromassage or Jetted Bathtub
- Granite Countertops
About This Home
As of October 2022Nestled in a private quiet cul-de-sac, this turn key home has been finished with the upmost attention to detail.
The grand double doors welcome you inside and the 19 foot high ceiling in the foyer will surely give your guests a wow factor. The rest of the ceilings are 9 feet high with a beautiful crown molding. The living room and formal living room offers you an abundance of natural light. The kitchen is finished with granite countertops, real wood cabinets, and an island. The attached formal dining room is the perfect place to create moments with family and friends. Downstairs you also have a full bathroom and ground floor bedroom. Perfect for a home office or guest room. As you head upstairs, you have the rest of the bedrooms. All of them offer natural light and unique views of either mountain tops or palm trees. The primary bedroom is massive with a lounge area,
Walk in closet, and en-suite bathroom. Sitting on an over 10,000 sq. ft. lot, this home has a lot of greenery to add parking even for an RV. This home really has a lot to offer and it’s waiting for you to call it Home.
Last Agent to Sell the Property
Luxury Collective License #01331605 Listed on: 09/29/2022
Last Buyer's Agent
JERRY EMILIO
Berkshire Hathaway HS CA License #01321528

Home Details
Home Type
- Single Family
Est. Annual Taxes
- $12,571
Year Built
- Built in 2007
Lot Details
- 10,157 Sq Ft Lot
- Cul-De-Sac
- Wood Fence
- Back and Front Yard
- Property is zoned LCA1YY
Parking
- 2 Car Attached Garage
- 2 Open Parking Spaces
- Parking Available
- Front Facing Garage
Property Views
- Peek-A-Boo
- Mountain
Home Design
- Stucco
Interior Spaces
- 2,368 Sq Ft Home
- 2-Story Property
- High Ceiling
- Double Door Entry
- Separate Family Room
- Living Room
- Dining Room
- Wood Flooring
Kitchen
- Gas Range
- Kitchen Island
- Granite Countertops
Bedrooms and Bathrooms
- 5 Bedrooms | 1 Main Level Bedroom
- Walk-In Closet
- Jack-and-Jill Bathroom
- 3 Full Bathrooms
- Hydromassage or Jetted Bathtub
- Walk-in Shower
Laundry
- Laundry Room
- Laundry in Garage
Home Security
- Home Security System
- Carbon Monoxide Detectors
- Fire and Smoke Detector
Schools
- Roosevelt Elementary School
- Jefferson Middle School
- Gabrielino High School
Utilities
- Central Heating and Cooling System
Community Details
- No Home Owners Association
Listing and Financial Details
- Tax Lot 42
- Tax Tract Number 481202
- Assessor Parcel Number 5388024065
- $690 per year additional tax assessments
Ownership History
Purchase Details
Home Financials for this Owner
Home Financials are based on the most recent Mortgage that was taken out on this home.Purchase Details
Purchase Details
Purchase Details
Home Financials for this Owner
Home Financials are based on the most recent Mortgage that was taken out on this home.Purchase Details
Home Financials for this Owner
Home Financials are based on the most recent Mortgage that was taken out on this home.Purchase Details
Home Financials for this Owner
Home Financials are based on the most recent Mortgage that was taken out on this home.Purchase Details
Home Financials for this Owner
Home Financials are based on the most recent Mortgage that was taken out on this home.Similar Homes in San Gabriel, CA
Home Values in the Area
Average Home Value in this Area
Purchase History
| Date | Type | Sale Price | Title Company |
|---|---|---|---|
| Interfamily Deed Transfer | -- | None Available | |
| Grant Deed | $500,000 | Wfg | |
| Interfamily Deed Transfer | -- | Wfg | |
| Grant Deed | -- | Accommodation | |
| Grant Deed | -- | None Available | |
| Grant Deed | $668,000 | Investors Title Company | |
| Interfamily Deed Transfer | -- | Investors Title Company | |
| Grant Deed | $235,000 | Fidelity National Title |
Mortgage History
| Date | Status | Loan Amount | Loan Type |
|---|---|---|---|
| Previous Owner | $534,400 | Purchase Money Mortgage | |
| Previous Owner | $60,661 | Unknown | |
| Previous Owner | $60,600 | Unknown | |
| Previous Owner | $66,800 | Stand Alone Second | |
| Previous Owner | $401,000 | Construction |
Property History
| Date | Event | Price | Change | Sq Ft Price |
|---|---|---|---|---|
| 10/18/2022 10/18/22 | Sold | $1,000,000 | +11.1% | $422 / Sq Ft |
| 10/03/2022 10/03/22 | Pending | -- | -- | -- |
| 09/29/2022 09/29/22 | For Sale | $900,000 | +80.0% | $380 / Sq Ft |
| 01/14/2014 01/14/14 | Sold | $500,000 | +5.3% | $211 / Sq Ft |
| 11/02/2013 11/02/13 | Pending | -- | -- | -- |
| 09/13/2013 09/13/13 | For Sale | $475,000 | -- | $201 / Sq Ft |
Tax History Compared to Growth
Tax History
| Year | Tax Paid | Tax Assessment Tax Assessment Total Assessment is a certain percentage of the fair market value that is determined by local assessors to be the total taxable value of land and additions on the property. | Land | Improvement |
|---|---|---|---|---|
| 2025 | $12,571 | $1,040,399 | $689,785 | $350,614 |
| 2024 | $12,571 | $1,020,000 | $676,260 | $343,740 |
| 2023 | $12,353 | $1,000,000 | $663,000 | $337,000 |
| 2022 | $9,152 | $745,894 | $494,748 | $251,146 |
| 2021 | $9,093 | $731,270 | $485,048 | $246,222 |
| 2019 | $8,683 | $709,582 | $470,662 | $238,920 |
| 2018 | $8,542 | $695,670 | $461,434 | $234,236 |
| 2016 | $8,113 | $668,659 | $443,517 | $225,142 |
| 2015 | $6,297 | $509,990 | $356,993 | $152,997 |
| 2014 | $8,843 | $724,000 | $484,000 | $240,000 |
Agents Affiliated with this Home
-
Jenny Segovia

Seller's Agent in 2022
Jenny Segovia
Luxury Collective
(424) 395-4841
1 in this area
242 Total Sales
-
J
Buyer's Agent in 2022
JERRY EMILIO
Berkshire Hathaway HS CA
-
NANCY HUANG

Buyer Co-Listing Agent in 2022
NANCY HUANG
CENTURY 21 EXPERIENCE
(909) 450-7296
1 in this area
4 Total Sales
-
IVAN ANTHONY SOLIS
I
Seller's Agent in 2014
IVAN ANTHONY SOLIS
CENTRAL FINANCIAL AND REALTY
(323) 725-0411
108 Total Sales
Map
Source: California Regional Multiple Listing Service (CRMLS)
MLS Number: SR22211314
APN: 5388-024-065
- 5241 Rosemead Blvd Unit B
- 5463 Sultana Ave
- 5619 Sultana Ave Unit A
- 4909 Acacia St
- 8739 E Sienna Ln
- 5670 Sultana Ave
- 0 Sultana Ave
- 9224 Pentland St
- 1349 Elm Ave
- 5329 Alessandro Ave
- 9063 Evansport Dr
- 5530 Alessandro Ave
- 8413 Seth St
- 9108 Hermosa Dr
- 8629 Mission Villa Dr
- 9109 Lower Azusa Rd
- Plan 2 at Cassia
- Plan 3 at Cassia
- Plan 4 at Cassia
- 9406 La Rosa Dr

