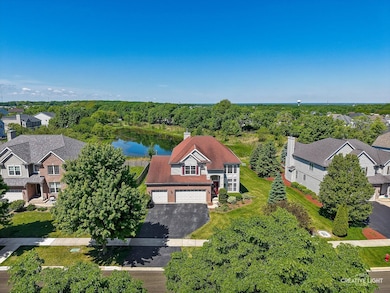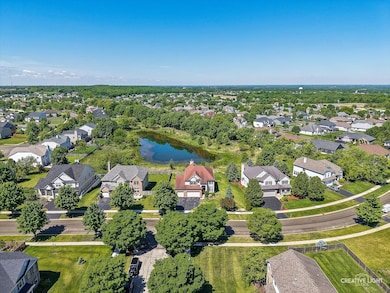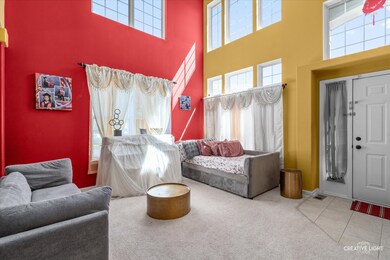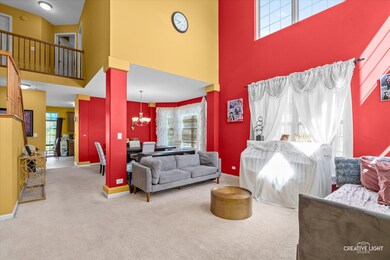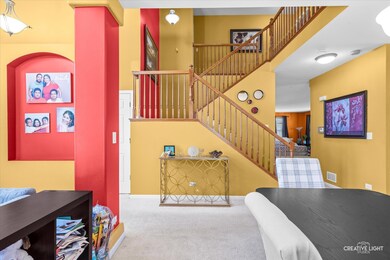
1959 Country Hills Dr Yorkville, IL 60560
Estimated payment $3,338/month
Highlights
- Clubhouse
- Property is near a park
- Den
- Yorkville Middle School Rated A-
- Community Pool
- Formal Dining Room
About This Home
Spacious Home in Raintree Village with two-story living room, a family room with fireplace with a brick surround and wood mantel, a perfect open concept layout with beautiful high ceilings. The home offers a tray ceiling in the master suite with a luxury master bathroom including a separate tub and shower, and a double sink. The master bedroom offers two walking closets for his and her clothes. All four bedrooms are generous in size, as well as the first-floor den. An unfinished basement and a three-car garage complete this home for your growing family needs. Make this one-of-a-kind home yours today! An almost 3,000 sq ft home at a great value! Home backs up to a pond, and it is located in a master plan community that offers a community swimming pool and a clubhouse.
Home Details
Home Type
- Single Family
Est. Annual Taxes
- $12,488
Year Built
- Built in 2005
Lot Details
- 0.32 Acre Lot
- Lot Dimensions are 103 x 135
- Paved or Partially Paved Lot
HOA Fees
- $58 Monthly HOA Fees
Parking
- 3 Car Garage
- Driveway
Home Design
- Brick Exterior Construction
- Asphalt Roof
- Concrete Perimeter Foundation
Interior Spaces
- 2,900 Sq Ft Home
- 2-Story Property
- Family Room with Fireplace
- Living Room
- Formal Dining Room
- Den
Kitchen
- Range
- Microwave
- Dishwasher
Bedrooms and Bathrooms
- 4 Bedrooms
- 4 Potential Bedrooms
- Walk-In Closet
Laundry
- Laundry Room
- Dryer
- Washer
Basement
- Partial Basement
- Sump Pump
Location
- Property is near a park
Utilities
- Forced Air Heating and Cooling System
- Heating System Uses Natural Gas
Listing and Financial Details
- Homeowner Tax Exemptions
Community Details
Overview
- Association fees include insurance, clubhouse, pool
- Staff Association, Phone Number (815) 744-6822
- Raintree Village Subdivision, Coventry Floorplan
- Property managed by AMG Management LLC
Amenities
- Clubhouse
Recreation
- Community Pool
Map
Home Values in the Area
Average Home Value in this Area
Tax History
| Year | Tax Paid | Tax Assessment Tax Assessment Total Assessment is a certain percentage of the fair market value that is determined by local assessors to be the total taxable value of land and additions on the property. | Land | Improvement |
|---|---|---|---|---|
| 2023 | $11,219 | $118,967 | $12,860 | $106,107 |
| 2022 | $11,219 | $99,216 | $12,695 | $86,521 |
| 2021 | $11,309 | $98,111 | $12,695 | $85,416 |
| 2020 | $12,806 | $111,467 | $16,218 | $95,249 |
| 2019 | $12,796 | $109,496 | $15,931 | $93,565 |
| 2018 | $12,536 | $105,911 | $15,931 | $89,980 |
| 2017 | $12,452 | $103,071 | $15,504 | $87,567 |
| 2016 | $12,273 | $99,193 | $15,079 | $84,114 |
| 2015 | $11,899 | $91,761 | $13,733 | $78,028 |
| 2014 | -- | $87,977 | $13,665 | $74,312 |
| 2013 | -- | $87,977 | $13,665 | $74,312 |
Property History
| Date | Event | Price | Change | Sq Ft Price |
|---|---|---|---|---|
| 05/26/2025 05/26/25 | Pending | -- | -- | -- |
| 05/21/2025 05/21/25 | For Sale | $399,990 | -- | $138 / Sq Ft |
Purchase History
| Date | Type | Sale Price | Title Company |
|---|---|---|---|
| Warranty Deed | $339,000 | Attorneys Title Guaranty Fun | |
| Special Warranty Deed | $299,500 | North American Title Co |
Mortgage History
| Date | Status | Loan Amount | Loan Type |
|---|---|---|---|
| Open | $67,800 | Stand Alone Second | |
| Open | $271,200 | Purchase Money Mortgage |
Similar Homes in Yorkville, IL
Source: Midwest Real Estate Data (MRED)
MLS Number: 12371557
APN: 05-04-435-004
- 851 Hampton Ln
- 1962 Meadowlark Ln
- 911 Fawn Ridge Ct Unit B
- 1819 Country Hills Dr
- 2104 Tremont Ave
- 2212 Country Hills Dr
- 762 Greenfield Turn
- 2034 Ingemunson Ln
- 505 Timber Oak Ln
- 545 Timber Oak Ln
- 2081 Ingemunson Ln
- 2171 Bluebird Ln
- 1934 Raintree Rd
- 522 Coach Rd
- 605 Braemore Ln
- 1136 Hawk Hollow Dr
- 2235 Fairfield Ave
- 1165 Goldfinch Ave Unit 2933
- 5697 Whitetail Ridge Lot 49 Dr
- 361 Drayton Ct

