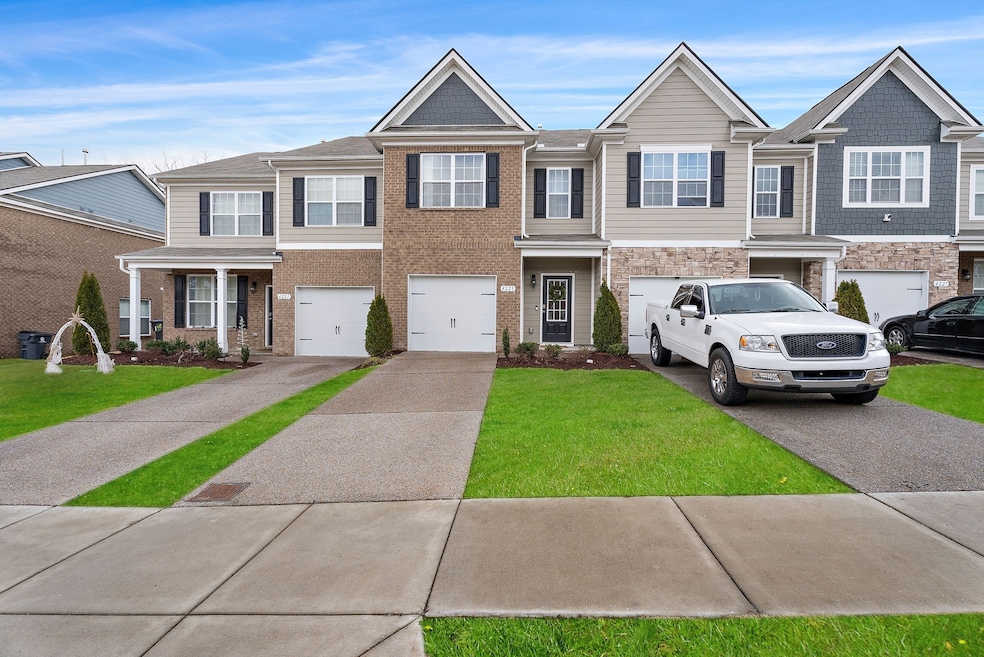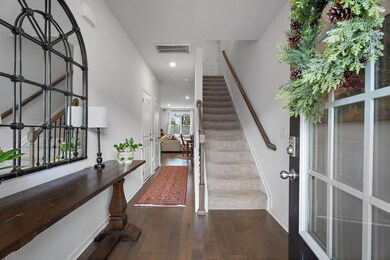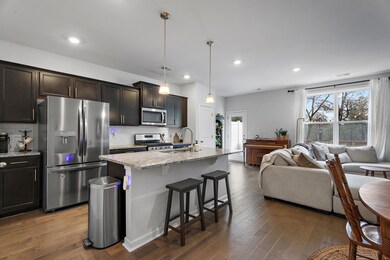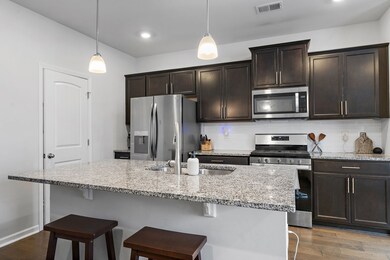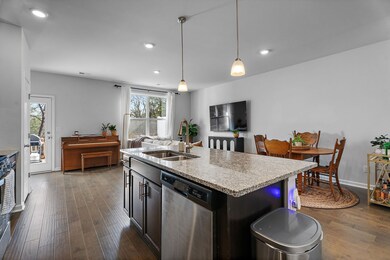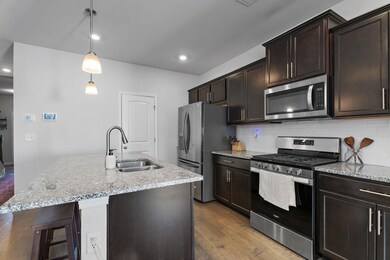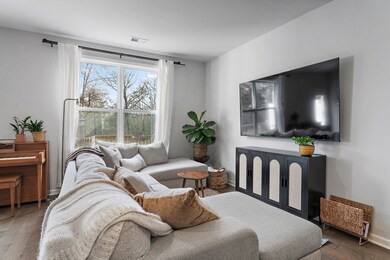
4223 Grapevine Loop Smyrna, TN 37167
Highlights
- In Ground Pool
- Deck
- 1 Car Attached Garage
- Clubhouse
- Tennis Courts
- Walk-In Closet
About This Home
As of March 2025Immaculate 3-Bedroom, 2.5-Bath Townhome in Smyrna—Ideal Location & Modern Comfort. Nestled in a quiet community just minutes from I-24 and only 30 minutes from Murfreesboro, this beautifully designed 3-bedroom, 2.5-bathroom townhome is the perfect blend of modern living and convenience. Built in 2021, this move-in ready home features an open floor plan that’s ideal for both relaxing and entertaining. As you enter, you’ll immediately appreciate the bright and spacious living area that flows effortlessly into the dining and kitchen spaces. A private deck and backyard offer a peaceful retreat with lovely views, making it the perfect spot to unwind or host guests. Upstairs, the primary bedroom is a true highlight. With vaulted ceilings and a generous walk-in closet, it’s both airy and functional. The en-suite bath is equally impressive, featuring a separate shower, soaking tub, and a double vanity for added convenience and comfort. Other notable features include a one-car garage, a private driveway, and low-maintenance living with exterior insurance, maintenance, and lawn care covered by the HOA. With its prime location, modern amenities, and stylish design, this townhome is a must-see. Schedule your showing today and make this dream home yours!
Last Agent to Sell the Property
Benchmark Realty, LLC Brokerage Phone: 6159685766 License # 362146 Listed on: 02/08/2025

Last Buyer's Agent
NONMLS NONMLS
License #2211
Townhouse Details
Home Type
- Townhome
Est. Annual Taxes
- $1,847
Year Built
- Built in 2021
HOA Fees
- $187 Monthly HOA Fees
Parking
- 1 Car Attached Garage
- Garage Door Opener
Home Design
- Brick Exterior Construction
- Slab Foundation
- Asphalt Roof
- Vinyl Siding
Interior Spaces
- 1,540 Sq Ft Home
- Property has 2 Levels
- Combination Dining and Living Room
- Interior Storage Closet
Kitchen
- Microwave
- Dishwasher
- Disposal
Flooring
- Carpet
- Tile
Bedrooms and Bathrooms
- 3 Bedrooms
- Walk-In Closet
Laundry
- Dryer
- Washer
Home Security
- Home Security System
- Smart Locks
- Smart Thermostat
Outdoor Features
- In Ground Pool
- Deck
Schools
- Rock Springs Elementary School
- Rock Springs Middle School
- Stewarts Creek High School
Utilities
- Cooling Available
- Central Heating
- Underground Utilities
- High Speed Internet
Listing and Financial Details
- Assessor Parcel Number 032M B 00100 R0119735
Community Details
Overview
- $250 One-Time Secondary Association Fee
- Association fees include exterior maintenance, ground maintenance, insurance, recreation facilities, trash
- Woodmont Townhomes Ph 6 Subdivision
Recreation
- Tennis Courts
- Community Pool
- Trails
Additional Features
- Clubhouse
- Fire and Smoke Detector
Ownership History
Purchase Details
Home Financials for this Owner
Home Financials are based on the most recent Mortgage that was taken out on this home.Purchase Details
Home Financials for this Owner
Home Financials are based on the most recent Mortgage that was taken out on this home.Purchase Details
Home Financials for this Owner
Home Financials are based on the most recent Mortgage that was taken out on this home.Similar Homes in Smyrna, TN
Home Values in the Area
Average Home Value in this Area
Purchase History
| Date | Type | Sale Price | Title Company |
|---|---|---|---|
| Warranty Deed | $322,000 | Southeast Title | |
| Warranty Deed | $322,000 | Southeast Title | |
| Warranty Deed | $322,000 | Icon Title, Llc | |
| Warranty Deed | $274,770 | Ark Title Group Llc |
Mortgage History
| Date | Status | Loan Amount | Loan Type |
|---|---|---|---|
| Previous Owner | $316,167 | FHA | |
| Previous Owner | $266,527 | New Conventional |
Property History
| Date | Event | Price | Change | Sq Ft Price |
|---|---|---|---|---|
| 03/07/2025 03/07/25 | Sold | $322,000 | 0.0% | $209 / Sq Ft |
| 02/08/2025 02/08/25 | Pending | -- | -- | -- |
| 02/08/2025 02/08/25 | For Sale | $322,000 | 0.0% | $209 / Sq Ft |
| 08/31/2024 08/31/24 | Sold | $322,000 | -0.9% | $209 / Sq Ft |
| 08/01/2024 08/01/24 | Pending | -- | -- | -- |
| 07/24/2024 07/24/24 | For Sale | $324,900 | +18.2% | $211 / Sq Ft |
| 10/01/2021 10/01/21 | Sold | $274,770 | 0.0% | $186 / Sq Ft |
| 05/07/2021 05/07/21 | Pending | -- | -- | -- |
| 05/07/2021 05/07/21 | Under Contract | -- | -- | -- |
| 05/07/2021 05/07/21 | For Sale | $274,770 | 0.0% | $186 / Sq Ft |
| 05/07/2021 05/07/21 | For Rent | $274,770 | -- | -- |
| 11/28/2018 11/28/18 | Rented | -- | -- | -- |
Tax History Compared to Growth
Tax History
| Year | Tax Paid | Tax Assessment Tax Assessment Total Assessment is a certain percentage of the fair market value that is determined by local assessors to be the total taxable value of land and additions on the property. | Land | Improvement |
|---|---|---|---|---|
| 2025 | $1,847 | $76,900 | $3,125 | $73,775 |
| 2024 | $1,847 | $76,900 | $3,125 | $73,775 |
| 2023 | $1,847 | $76,900 | $3,125 | $73,775 |
| 2022 | $1,647 | $76,900 | $3,125 | $73,775 |
| 2021 | $138 | $4,750 | $3,125 | $1,625 |
Agents Affiliated with this Home
-
Tristan Rockett

Seller's Agent in 2025
Tristan Rockett
Benchmark Realty, LLC
(615) 968-5766
2 in this area
28 Total Sales
-
N
Buyer's Agent in 2025
NONMLS NONMLS
-
Debbie Flowers
D
Seller's Agent in 2024
Debbie Flowers
Keller Williams Realty - Murfreesboro
(615) 390-7445
8 in this area
67 Total Sales
-
Tom Ray

Seller's Agent in 2021
Tom Ray
Pulte Homes Tennessee
(615) 438-6972
91 in this area
222 Total Sales
-
Kristie Hutchinson
K
Buyer's Agent in 2021
Kristie Hutchinson
Benchmark Realty, LLC
(615) 977-5221
2 in this area
17 Total Sales
-
Tyler Faulkner

Seller's Agent in 2018
Tyler Faulkner
Green List Realty, LLC
(615) 800-2222
1 in this area
147 Total Sales
Map
Source: Realtracs
MLS Number: 2789070
APN: 032M-B-001.00-C-708
- 4206 Grapevine Loop
- 4141 Grapevine Loop
- 4289 Grapevine Loop
- 139 Blue Diamond Dr
- 151 Blue Diamond Dr
- 311 Zen Ct
- 319 Zen Ct
- 326 Zen Ct
- 147 Blue Diamond Dr
- 4621 Winslet Dr
- 143 Blue Diamond Dr
- 331 Zen Ct
- 342 Zen Ct
- 6017 Northern Oak Chase Dr
- 6013 Northern Oak Chase Dr
- 6009 Northern Oak Chase Dr
- 6005 Northern Oak Chase Dr
- 3732 Montgomery Way
- 5865 Napa Valley Dr
- 5868 Napa Valley Dr
