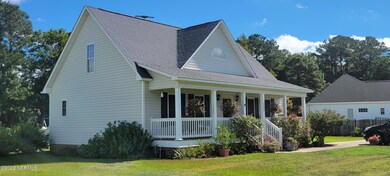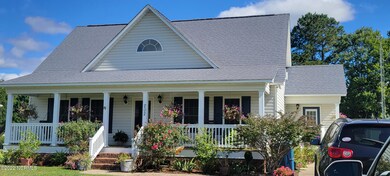
202 Circle St Washington, NC 27889
Highlights
- Deck
- Main Floor Primary Bedroom
- Covered patio or porch
- Eastern Elementary School Rated A-
- No HOA
- Workshop
About This Home
As of February 2023Here's your chance to live in the sought-after subdivision of Beaufort Heights. This well-maintained 3 bedroom, 2.5 bath has a first-floor owners suite with a newly renovated bath and walk-in closet. All new LVP flooring, updated kitchen with new appliances and new blinds throughout. Upon entrance there is a spacious covered front porch to relax. Beautiful landscaping with assorted flowers and grapevine adorns the grounds. Large .72-acre lot that gives you plenty of elbow room. No HOA!
Last Agent to Sell the Property
Century 21 The Realty Group Washington License #295104 Listed on: 10/01/2022

Home Details
Home Type
- Single Family
Est. Annual Taxes
- $1,402
Year Built
- Built in 2001
Lot Details
- 0.72 Acre Lot
- Open Lot
Home Design
- Wood Frame Construction
- Architectural Shingle Roof
- Vinyl Siding
- Stick Built Home
Interior Spaces
- 1,537 Sq Ft Home
- 2-Story Property
- Furnished or left unfurnished upon request
- Ceiling Fan
- Thermal Windows
- Blinds
- Combination Dining and Living Room
- Workshop
- Crawl Space
- Storage In Attic
- Fire and Smoke Detector
Kitchen
- Stove
- <<builtInMicrowave>>
- Dishwasher
- Kitchen Island
Flooring
- Carpet
- Luxury Vinyl Plank Tile
Bedrooms and Bathrooms
- 3 Bedrooms
- Primary Bedroom on Main
- Walk-In Closet
- Walk-in Shower
Laundry
- Laundry Room
- Washer and Dryer Hookup
Parking
- 3 Parking Spaces
- Driveway
Eco-Friendly Details
- Energy-Efficient Doors
Outdoor Features
- Deck
- Covered patio or porch
- Separate Outdoor Workshop
Schools
- Eastern Elementary School
- P. S. Jones Middle School
- Washington High School
Utilities
- Forced Air Heating and Cooling System
- Propane
- Electric Water Heater
- Fuel Tank
- On Site Septic
- Septic Tank
Community Details
- No Home Owners Association
- Beaufort Heights Subdivision
Listing and Financial Details
- Tax Lot 2
- Assessor Parcel Number 40026
Ownership History
Purchase Details
Home Financials for this Owner
Home Financials are based on the most recent Mortgage that was taken out on this home.Purchase Details
Home Financials for this Owner
Home Financials are based on the most recent Mortgage that was taken out on this home.Similar Homes in Washington, NC
Home Values in the Area
Average Home Value in this Area
Purchase History
| Date | Type | Sale Price | Title Company |
|---|---|---|---|
| Deed | $267,000 | Attorney Only | |
| Deed | $115,000 | -- |
Mortgage History
| Date | Status | Loan Amount | Loan Type |
|---|---|---|---|
| Open | $19,250 | Credit Line Revolving | |
| Open | $230,000 | Construction | |
| Previous Owner | $24,900 | No Value Available |
Property History
| Date | Event | Price | Change | Sq Ft Price |
|---|---|---|---|---|
| 02/10/2023 02/10/23 | Sold | $267,000 | -1.5% | $174 / Sq Ft |
| 01/02/2023 01/02/23 | Pending | -- | -- | -- |
| 10/01/2022 10/01/22 | For Sale | $271,000 | +135.9% | $176 / Sq Ft |
| 07/02/2013 07/02/13 | Sold | $114,900 | +0.9% | $76 / Sq Ft |
| 03/18/2013 03/18/13 | Pending | -- | -- | -- |
| 03/05/2013 03/05/13 | For Sale | $113,900 | -- | $75 / Sq Ft |
Tax History Compared to Growth
Tax History
| Year | Tax Paid | Tax Assessment Tax Assessment Total Assessment is a certain percentage of the fair market value that is determined by local assessors to be the total taxable value of land and additions on the property. | Land | Improvement |
|---|---|---|---|---|
| 2024 | $1,432 | $171,351 | $43,680 | $127,671 |
| 2023 | $1,407 | $171,351 | $43,680 | $127,671 |
| 2022 | $1,402 | $171,351 | $43,680 | $127,671 |
| 2021 | $1,397 | $171,351 | $43,680 | $127,671 |
| 2020 | $1,409 | $171,351 | $43,680 | $127,671 |
| 2019 | $1,399 | $171,351 | $43,680 | $127,671 |
| 2018 | $1,355 | $171,351 | $43,680 | $127,671 |
| 2017 | $1,238 | $171,478 | $43,680 | $127,798 |
| 2016 | $1,215 | $171,478 | $43,680 | $127,798 |
| 2015 | $1,117 | $0 | $0 | $0 |
| 2014 | $1,117 | $0 | $0 | $0 |
| 2013 | -- | $171,478 | $43,680 | $127,798 |
Agents Affiliated with this Home
-
Tammy Berry

Seller's Agent in 2023
Tammy Berry
Century 21 The Realty Group Washington
(252) 945-1919
58 in this area
129 Total Sales
-
Georgia Brown

Buyer's Agent in 2023
Georgia Brown
Century 21 The Realty Group Washington
(252) 402-7027
16 in this area
62 Total Sales
-
Bertha Pyne

Seller's Agent in 2013
Bertha Pyne
Selective Homes
(252) 347-5049
17 in this area
241 Total Sales
-
N
Buyer's Agent in 2013
Non Mls Agent
A Non Member
Map
Source: Hive MLS
MLS Number: 100352015
APN: 5667-91-1744
- 300 Circle St
- 2280 W 5th St
- 109 Pine Ln
- 127 Hillingdale Dr
- 108 Arbor Dr
- 1 & 2 Tranters Creek Dr
- 617 Grimes Rd
- 0 Us 17 N Unit 100487364
- 6715 Clarks Neck Rd
- 0 Leggett Rd Unit 100483975
- 0 Flanders Filter Rd Unit 70031169
- 196 Asheberne Dr
- 116 Jackson St
- 601 Plymouth St
- 1207 Harrington St
- 1110 W 4th St
- 0 Ball Unit 16207021
- 0 Ball Unit 100429746
- 1322 Washington St
- 414 Hackney Ave






