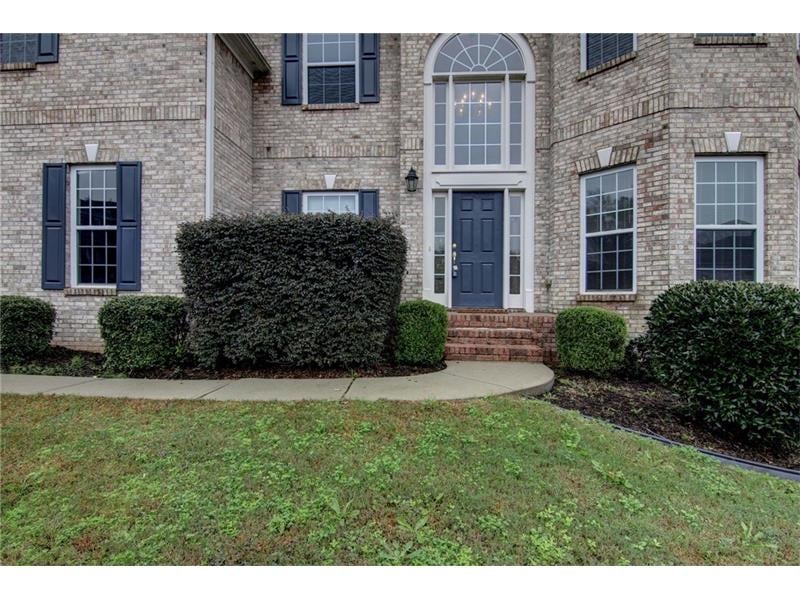
$314,995
- 3 Beds
- 2 Baths
- 2,012 Sq Ft
- 115 Court Crossing
- Locust Grove, GA
Take advantage of a rare opportunity with special financing and seller-paid closing costs available on this Certified Pre-Owned home-complete with a $25,000 warranty for your peace of mind. Located in the resort-style community of Heron Bay, 115 Court Crossing offers exceptional value and long-term confidence for today's savvy homebuyer. This like-new ranch was built in 2019 and features over
Jacob Scott Your Home Sold Guaranteed Realty
