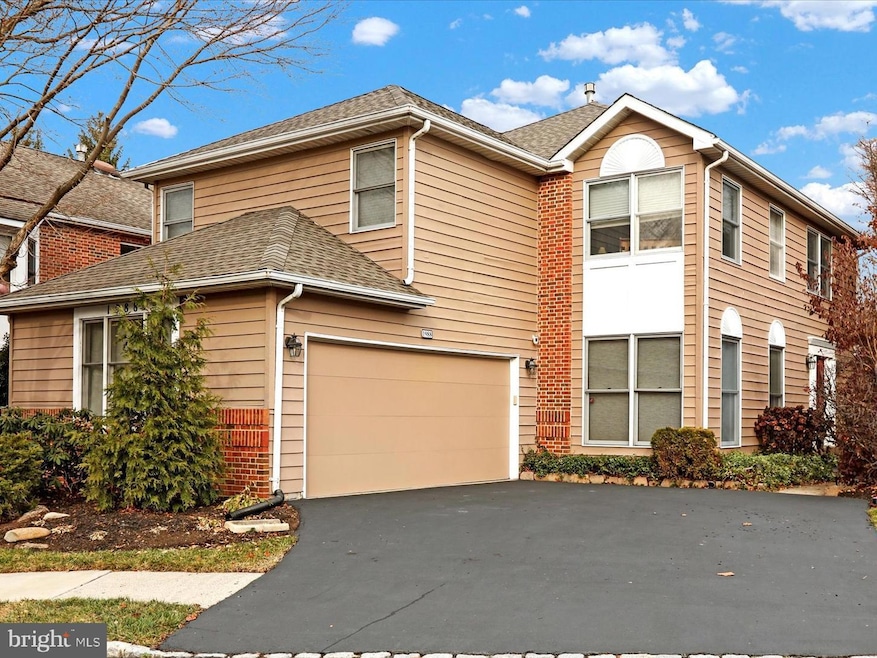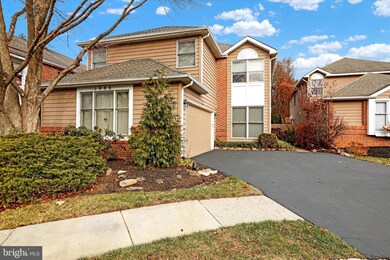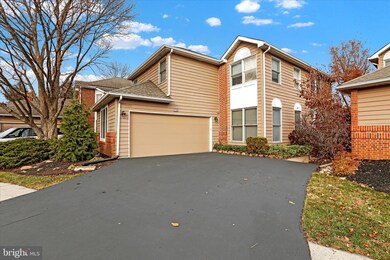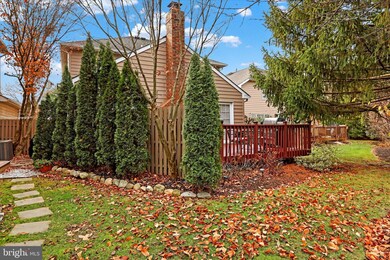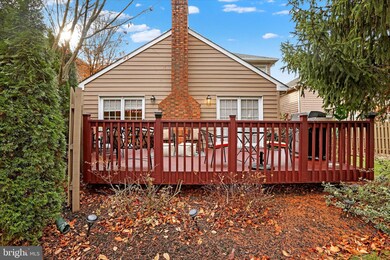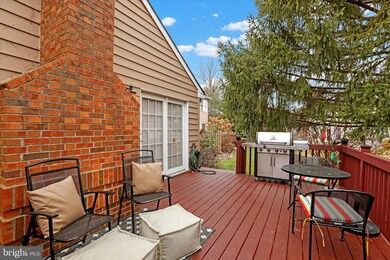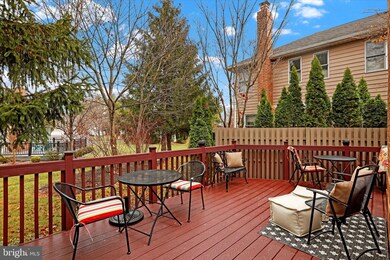
1988 Kirkbride Cir Yardley, PA 19067
Highlights
- Fitness Center
- Clubhouse
- Recreation Room
- Afton Elementary School Rated A
- Deck
- Traditional Floor Plan
About This Home
As of March 2025Looking for a single family home with fabulous living space and a carefree lifestyle? Welcome to 1988 Kirkbride Circle in the sought after Palmer Farm neighborhood and Pennsbury School District. This 2,510 sq.ft. turn key Cabot model offers 3 large bedrooms, 3 FULL BATHS, rare opportunity for a first floor primary B/R (4th B/R), a finished lower level, gorgeous outdoor space and a two-car garage. From the moment you enter the foyer you realize that this home exudes great style and character through gleaming hardwood floors, a warm and welcoming color palette and a fabulous floor plan that checks all your boxes for everyday living and elegant entertaining. The vaulted living room offers a cozy fireplace, bright windows galore and access to the newer composite deck for outdoor meals, cocktail hour or leisure time with a good book. Although this room is currently used as a professional office, don't miss the ensuite full bath that creates opportunity to use this spacious room as a first floor primary bedroom (with the simple addition of a closet). Create fond memories with family and friends in the adjacent formal dining room that can easily accommodate gatherings large or small. If you enjoy cooking you will appreciate the updated eat-in kitchen which boasts light wood cabinets, stone countertops, stainless appliances, and access to a 2-car garage. Love entertaining? Visit with your guests in the family room or breakfast bar while you prepare a meal in the kitchen. Best yet, take advantage of a private patio outside the sliding glass doors for grilling or a lovely cup of coffee with your morning news. The 2nd floor includes a spacious primary bedroom with generous closets and a newly remodeled ensuite bath with roman tub, glassed stall shower and water closet. Two additional large bedrooms share a newly updated hall bath with double white mica vanity and tub/shower. A convenient laundry area completes the second floor. Looking for more recreation space? Don't miss the lower level replete with tongue and groove wood bar, media/recreation area and plenty of room for billiards, ping pong or other games, exercise area or office space. An unfinished area provides lots of storage. Updates include new HVAC systems (2024), primary bath remodel (2024), hall bath remodel (2024), garage door (2024), water heater (2023), hardwood in 1st floor (2023), driveway (2018), roof (2017), and composite deck (2017). The Palmer Farm community offers an in-ground swimming pool (quick walk from home), fitness center, tennis/pickle ball courts, basketball courts, meandering picturesque walking path, and a wonderful tot lot/playground. The location is convenient to terrific restaurants and shopping (including brand new Wegmans), Yardley, Newtown, Tyler Park, Core Creek Park and many other quintessential Bucks County experiences. Easy commuting to Philadelphia, King of Prussia, Hopewell & Princeton, NJ via I-95, Route 1 and the PA Turnpike. Convenient local trains to NYC. The Palmer Farm community is an extraordinary gem - rarely do you find a single family home with basement, two-car garage, outdoor entertaining space and HOA-managed exterior grounds with terrific amenities. Move right in and take the first step to easy living!
Last Agent to Sell the Property
Coldwell Banker Hearthside License #2075412 Listed on: 12/06/2024

Home Details
Home Type
- Single Family
Est. Annual Taxes
- $9,854
Year Built
- Built in 1989
Lot Details
- 5,170 Sq Ft Lot
- Property is in excellent condition
- Property is zoned R4
HOA Fees
- $330 Monthly HOA Fees
Home Design
- Traditional Architecture
- Poured Concrete
- Frame Construction
- Asphalt Roof
- Concrete Perimeter Foundation
Interior Spaces
- 2,510 Sq Ft Home
- Property has 2 Levels
- Traditional Floor Plan
- Bar
- Recessed Lighting
- 1 Fireplace
- Family Room Off Kitchen
- Living Room
- Dining Room
- Recreation Room
- Finished Basement
- Basement Fills Entire Space Under The House
- Attic
Kitchen
- Eat-In Kitchen
- Gas Oven or Range
- Self-Cleaning Oven
- Built-In Range
- Built-In Microwave
- Dishwasher
- Upgraded Countertops
- Disposal
Flooring
- Wood
- Carpet
- Ceramic Tile
Bedrooms and Bathrooms
- 3 Bedrooms
- En-Suite Primary Bedroom
- En-Suite Bathroom
- Cedar Closet
- Walk-In Closet
- Soaking Tub
- Bathtub with Shower
- Walk-in Shower
Laundry
- Laundry on upper level
- Dryer
- Washer
Parking
- 9 Open Parking Spaces
- 11 Parking Spaces
- 2 Driveway Spaces
- Parking Lot
Outdoor Features
- Deck
- Patio
- Exterior Lighting
Schools
- Afton Elementary School
- William Penn Middle School
- Pennsbury High School
Utilities
- Forced Air Heating and Cooling System
- Underground Utilities
- Natural Gas Water Heater
Listing and Financial Details
- Tax Lot 146
- Assessor Parcel Number 20-014-146
Community Details
Overview
- $2,000 Capital Contribution Fee
- Association fees include common area maintenance, lawn maintenance, snow removal, trash
- Palmer Farm HOA
- Built by Realen
- Palmer Farm Subdivision, Cabot Floorplan
- Property Manager
Amenities
- Clubhouse
Recreation
- Indoor Tennis Courts
- Community Basketball Court
- Community Playground
- Fitness Center
- Heated Community Pool
- Jogging Path
Ownership History
Purchase Details
Home Financials for this Owner
Home Financials are based on the most recent Mortgage that was taken out on this home.Purchase Details
Home Financials for this Owner
Home Financials are based on the most recent Mortgage that was taken out on this home.Purchase Details
Similar Homes in Yardley, PA
Home Values in the Area
Average Home Value in this Area
Purchase History
| Date | Type | Sale Price | Title Company |
|---|---|---|---|
| Special Warranty Deed | $680,000 | World Wide Land Transfer | |
| Deed | $382,000 | None Available | |
| Deed | $240,000 | -- |
Mortgage History
| Date | Status | Loan Amount | Loan Type |
|---|---|---|---|
| Open | $595,000 | New Conventional | |
| Previous Owner | $50,000 | Credit Line Revolving | |
| Previous Owner | $375,000 | New Conventional | |
| Previous Owner | $263,500 | New Conventional | |
| Previous Owner | $362,900 | New Conventional |
Property History
| Date | Event | Price | Change | Sq Ft Price |
|---|---|---|---|---|
| 03/03/2025 03/03/25 | Sold | $680,000 | -1.4% | $271 / Sq Ft |
| 01/17/2025 01/17/25 | Pending | -- | -- | -- |
| 12/06/2024 12/06/24 | For Sale | $689,900 | +80.6% | $275 / Sq Ft |
| 02/25/2013 02/25/13 | Sold | $382,000 | -3.3% | $152 / Sq Ft |
| 02/14/2013 02/14/13 | Pending | -- | -- | -- |
| 12/18/2012 12/18/12 | For Sale | $395,000 | -- | $157 / Sq Ft |
Tax History Compared to Growth
Tax History
| Year | Tax Paid | Tax Assessment Tax Assessment Total Assessment is a certain percentage of the fair market value that is determined by local assessors to be the total taxable value of land and additions on the property. | Land | Improvement |
|---|---|---|---|---|
| 2024 | $9,538 | $40,280 | $5,600 | $34,680 |
| 2023 | $9,059 | $40,280 | $5,600 | $34,680 |
| 2022 | $8,863 | $40,280 | $5,600 | $34,680 |
| 2021 | $8,722 | $40,280 | $5,600 | $34,680 |
| 2020 | $8,722 | $40,280 | $5,600 | $34,680 |
| 2019 | $8,549 | $40,280 | $5,600 | $34,680 |
| 2018 | $8,399 | $40,280 | $5,600 | $34,680 |
| 2017 | $8,139 | $40,280 | $5,600 | $34,680 |
| 2016 | $8,045 | $40,280 | $5,600 | $34,680 |
| 2015 | -- | $40,280 | $5,600 | $34,680 |
| 2014 | -- | $40,280 | $5,600 | $34,680 |
Agents Affiliated with this Home
-
Nancy McHenry

Seller's Agent in 2025
Nancy McHenry
Coldwell Banker Hearthside
(215) 514-9685
62 in this area
129 Total Sales
-
Devin Hawthorne
D
Buyer's Agent in 2025
Devin Hawthorne
Keller Williams Real Estate-Langhorne
(215) 868-1310
2 in this area
54 Total Sales
-
Debra Spaulder

Seller's Agent in 2013
Debra Spaulder
EXP Realty, LLC
(215) 860-4200
12 in this area
26 Total Sales
Map
Source: Bright MLS
MLS Number: PABU2084368
APN: 20-014-146
- 2001 Waterford Rd Unit 76
- 3402 Waltham Ct
- 4104 Waltham Ct Unit 258
- 617B Rose Hollow Dr
- 620B Palmer Ln
- 613B Rose Hollow Dr Unit B
- 1626 Covington Rd Unit 13
- 1620 Covington Rd Unit 10
- 8501 Spruce Mill Dr
- 649 Alder Ct Unit D6
- 1767 Langhorne Yardley Rd
- 523 Fawnhill Dr
- 13101 Cornerstone Dr Unit 31
- 93 Shady Brook Dr Unit 16
- 257 Norsam Dr
- 12306 Cornerstone Dr Unit 214
- 243 Norsam Dr
- 290 Dunhill Way
- 210 Shady Brook Dr Unit 281
- 264 Shady Brook Dr Unit 258
