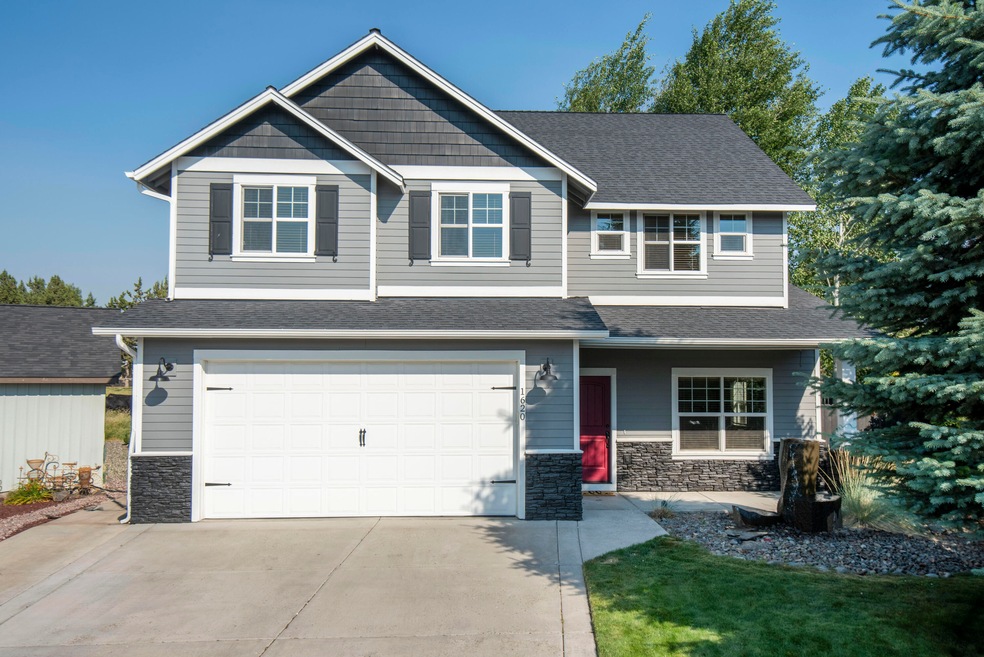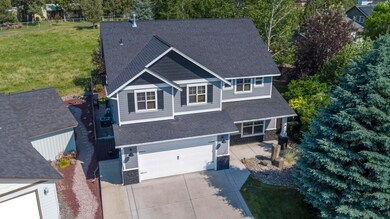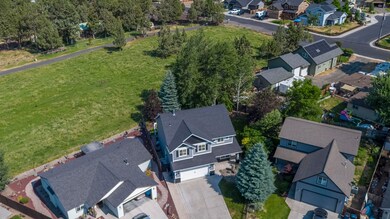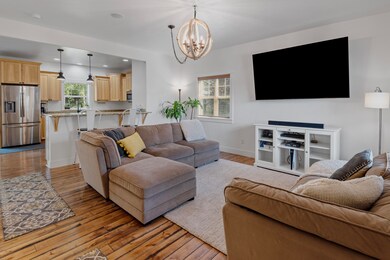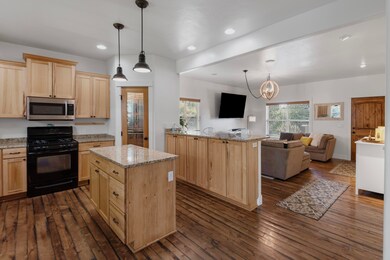
1620 NW Larch Tree Ct Redmond, OR 97756
Highlights
- Open Floorplan
- Northwest Architecture
- Vaulted Ceiling
- Deck
- Territorial View
- Loft
About This Home
As of September 2024Super nice and upgraded home at the end of a cul-de-sac in NW Redmond. This beauty backups to a large pasture for added privacy and a peaceful setting. Downstairs you will find a practical floor plan featuring granite kitchen counters,newer lighting fixtures, hardwood floors, eating bar, floor to ceiling rock gas fireplace, laundry room and surround sound as well as a security system. Upstairs is a spacious primary suite with a soaking tub, tiled counters and floors, and 2 more roomy bedrooms along with a loft perfect for a small office. Outside features 2 water features, spacious trex deck, firepit, and comfy patio furniture for entertaining along with mature trees. Shopping and medical facilities are close by too!
Last Agent to Sell the Property
John L Scott Bend Brokerage Phone: 541-317-0123 License #921100283 Listed on: 07/12/2024

Home Details
Home Type
- Single Family
Est. Annual Taxes
- $4,565
Year Built
- Built in 2007
Lot Details
- 7,405 Sq Ft Lot
- Fenced
- Landscaped
- Level Lot
- Front and Back Yard Sprinklers
- Sprinklers on Timer
- Property is zoned R4, R4
Parking
- 2 Car Attached Garage
- Garage Door Opener
- Driveway
- On-Street Parking
Property Views
- Territorial
- Neighborhood
Home Design
- Northwest Architecture
- Traditional Architecture
- Stem Wall Foundation
- Frame Construction
- Composition Roof
Interior Spaces
- 1,946 Sq Ft Home
- 2-Story Property
- Open Floorplan
- Central Vacuum
- Wired For Sound
- Vaulted Ceiling
- Ceiling Fan
- Gas Fireplace
- Double Pane Windows
- Vinyl Clad Windows
- Family Room
- Living Room with Fireplace
- Loft
Kitchen
- Eat-In Kitchen
- Breakfast Bar
- Oven
- Range
- Microwave
- Dishwasher
- Kitchen Island
- Granite Countertops
- Disposal
Flooring
- Carpet
- Tile
Bedrooms and Bathrooms
- 3 Bedrooms
- Linen Closet
- Walk-In Closet
- Double Vanity
- Soaking Tub
- Bathtub with Shower
Laundry
- Laundry Room
- Dryer
- Washer
Home Security
- Security System Owned
- Carbon Monoxide Detectors
- Fire and Smoke Detector
Outdoor Features
- Deck
- Outdoor Water Feature
- Fire Pit
Schools
- John Tuck Elementary School
- Elton Gregory Middle School
- Redmond High School
Utilities
- Forced Air Heating and Cooling System
- Heating System Uses Natural Gas
- Heat Pump System
- Water Heater
- Phone Available
- Cable TV Available
Community Details
- No Home Owners Association
- Sierra Vista Subdivision
Listing and Financial Details
- Tax Lot 12300
- Assessor Parcel Number 253610
Ownership History
Purchase Details
Home Financials for this Owner
Home Financials are based on the most recent Mortgage that was taken out on this home.Purchase Details
Home Financials for this Owner
Home Financials are based on the most recent Mortgage that was taken out on this home.Purchase Details
Home Financials for this Owner
Home Financials are based on the most recent Mortgage that was taken out on this home.Purchase Details
Purchase Details
Home Financials for this Owner
Home Financials are based on the most recent Mortgage that was taken out on this home.Purchase Details
Purchase Details
Home Financials for this Owner
Home Financials are based on the most recent Mortgage that was taken out on this home.Purchase Details
Home Financials for this Owner
Home Financials are based on the most recent Mortgage that was taken out on this home.Purchase Details
Home Financials for this Owner
Home Financials are based on the most recent Mortgage that was taken out on this home.Similar Homes in Redmond, OR
Home Values in the Area
Average Home Value in this Area
Purchase History
| Date | Type | Sale Price | Title Company |
|---|---|---|---|
| Warranty Deed | $539,000 | First American Title | |
| Warranty Deed | $575,000 | Western Title | |
| Warranty Deed | $230,000 | Western Title & Escrow | |
| Warranty Deed | -- | None Available | |
| Special Warranty Deed | $144,000 | Amerititle | |
| Trustee Deed | $281,648 | Amerititle | |
| Warranty Deed | $114,000 | First Amer Title Ins Co Or | |
| Warranty Deed | $59,000 | First Amer Title Ins Co Or | |
| Warranty Deed | $95,000 | First Amer Title Ins Co Or |
Mortgage History
| Date | Status | Loan Amount | Loan Type |
|---|---|---|---|
| Open | $539,000 | VA | |
| Previous Owner | $460,000 | New Conventional | |
| Previous Owner | $184,000 | New Conventional | |
| Previous Owner | $149,222 | New Conventional | |
| Previous Owner | $252,000 | Construction | |
| Previous Owner | $31,000 | Credit Line Revolving | |
| Previous Owner | $99,000 | Unknown |
Property History
| Date | Event | Price | Change | Sq Ft Price |
|---|---|---|---|---|
| 09/04/2024 09/04/24 | Sold | $539,000 | -1.8% | $277 / Sq Ft |
| 07/29/2024 07/29/24 | Pending | -- | -- | -- |
| 07/26/2024 07/26/24 | Price Changed | $549,000 | -3.5% | $282 / Sq Ft |
| 07/12/2024 07/12/24 | For Sale | $569,000 | -1.0% | $292 / Sq Ft |
| 09/30/2022 09/30/22 | Sold | $575,000 | -1.7% | $295 / Sq Ft |
| 09/01/2022 09/01/22 | Pending | -- | -- | -- |
| 08/01/2022 08/01/22 | Price Changed | $585,000 | +6.4% | $301 / Sq Ft |
| 07/15/2022 07/15/22 | For Sale | $549,900 | +139.1% | $283 / Sq Ft |
| 03/07/2014 03/07/14 | Sold | $230,000 | -4.1% | $118 / Sq Ft |
| 01/15/2014 01/15/14 | Pending | -- | -- | -- |
| 11/20/2013 11/20/13 | For Sale | $239,900 | -- | $123 / Sq Ft |
Tax History Compared to Growth
Tax History
| Year | Tax Paid | Tax Assessment Tax Assessment Total Assessment is a certain percentage of the fair market value that is determined by local assessors to be the total taxable value of land and additions on the property. | Land | Improvement |
|---|---|---|---|---|
| 2024 | $4,773 | $236,910 | -- | -- |
| 2023 | $4,565 | $230,010 | $0 | $0 |
| 2022 | $4,150 | $216,820 | $0 | $0 |
| 2021 | $4,013 | $210,510 | $0 | $0 |
| 2020 | $3,832 | $210,510 | $0 | $0 |
| 2019 | $3,664 | $204,380 | $0 | $0 |
| 2018 | $3,573 | $198,430 | $0 | $0 |
| 2017 | $3,488 | $192,660 | $0 | $0 |
| 2016 | $3,440 | $187,050 | $0 | $0 |
| 2015 | $3,335 | $181,610 | $0 | $0 |
| 2014 | $3,247 | $176,330 | $0 | $0 |
Agents Affiliated with this Home
-
K
Seller's Agent in 2024
Kathy Caba
John L Scott Bend
-
D
Buyer's Agent in 2024
Daren Cullen
Knightsbridge International
-
K
Seller's Agent in 2022
Kim Warner
Duke Warner Realty
-
D
Buyer's Agent in 2022
Danielle Snow
John L Scott Bend
-
N
Buyer Co-Listing Agent in 2022
Nicole Fitch
John L Scott Bend
-
P
Seller's Agent in 2014
Pamela Lester
Century 21 North Homes Realty
Map
Source: Oregon Datashare
MLS Number: 220186189
APN: 253610
- 1340 NW 19th St
- 1736 NW Rimrock Ct
- 1969 NW Larch Spur Ct
- 1924 NW Nickernut Ave
- 1953 NW Wildflower Place
- 1650 NW Ivy Ave
- 1215 NW Canyon Dr
- 955 NW 17th St
- 1959 NW 18th St
- 3465 NW 15th St
- 878 NW 18th Ct
- 863 NW 18th Ct
- 890 NW 18th Ct
- 887 NW 18th Ct
- 842 NW 18th Ct
- 2173 NW Kingwood Ave
- 2035 NW Nickernut Ct
- 868 NW 19th St
- 878 NW 13th St
- 1172 NW 22nd Place Unit OR
