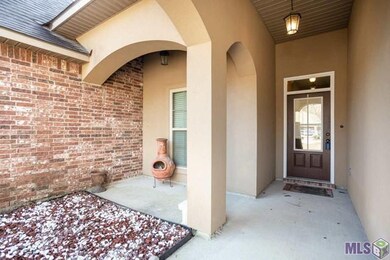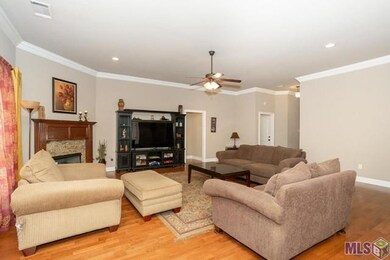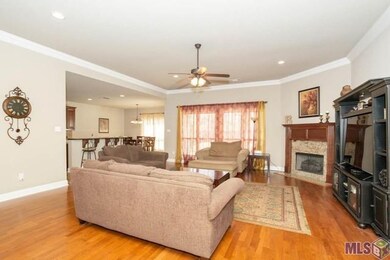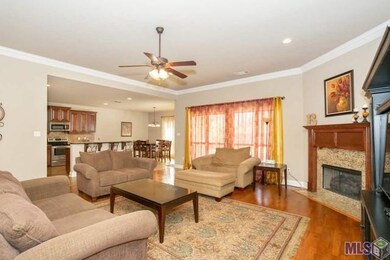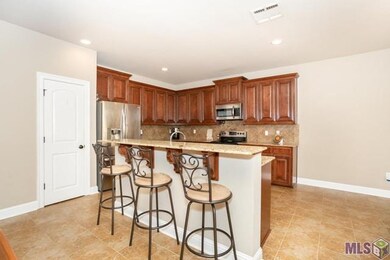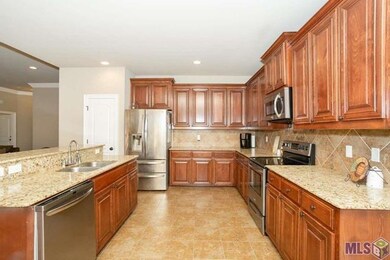
1397 Rue Riviere Port Allen, LA 70767
West Baton Rouge Parish NeighborhoodHighlights
- Corral
- Traditional Architecture
- Granite Countertops
- Brusly Elementary School Rated A-
- Wood Flooring
- Covered patio or porch
About This Home
As of June 2021Beautiful 4 BR 2 BA triple split, open, floor plan located on a cul-de-sac/one street in Vieux Riviere subdivision. Kitchen features over cabinet lighting, granite countertops with undermounted sink, tile backsplash, stainless steel appliances, island with eat-in bar, large pantry, custom stained 42" Beechwood cabinets and dining area. Living room features crown moulding, gas, vent less fireplace framed with granite, mantle and wood flooring. Master bathroom features jetted, garden tub, water closet, separate shower, double vanities and 2 walk-in closets. Tile flooring in wet areas and carpeting in bedrooms. On-demand tank less water heater. Garage can park 2 SUV's or large trucks. Lovely landscaping and a fully, privacy, fenced backyard. Covered and uncovered patio-additional concrete 10 x 22 with 2 gas drops-one on the patio and one on the side of the home. Radiant barrier decking in the attic for ultimate energy efficiency. Brusly School district. Convenient to local restaurants, retail and commercial businesses. Stress-free commutes on the west side of the river. Easy access to I-10 bridge. Call for your showing today.
Home Details
Home Type
- Single Family
Est. Annual Taxes
- $1,775
Year Built
- Built in 2012
Lot Details
- 0.26 Acre Lot
- Lot Dimensions are 70 x 163
- Privacy Fence
- Wood Fence
- Landscaped
HOA Fees
- $21 Monthly HOA Fees
Home Design
- Traditional Architecture
- Brick Exterior Construction
- Slab Foundation
- Shingle Roof
- Vinyl Siding
- Stucco
Interior Spaces
- 2,239 Sq Ft Home
- 1-Story Property
- Crown Molding
- Ceiling Fan
- Gas Fireplace
- Fire and Smoke Detector
Kitchen
- Self-Cleaning Oven
- Electric Cooktop
- Microwave
- Dishwasher
- Granite Countertops
Flooring
- Wood
- Carpet
- Ceramic Tile
Bedrooms and Bathrooms
- 4 Bedrooms
- 2 Full Bathrooms
Parking
- Garage
- Attached Carport
- Parking Available
- Garage Door Opener
Additional Features
- Covered patio or porch
- Corral
- Central Heating and Cooling System
Community Details
- Vieux Riviere Subdivision
Listing and Financial Details
- Tax Lot 13
Map
Home Values in the Area
Average Home Value in this Area
Property History
| Date | Event | Price | Change | Sq Ft Price |
|---|---|---|---|---|
| 06/10/2021 06/10/21 | Sold | -- | -- | -- |
| 04/12/2021 04/12/21 | Pending | -- | -- | -- |
| 01/28/2021 01/28/21 | For Sale | $282,000 | +40.8% | $126 / Sq Ft |
| 06/29/2012 06/29/12 | Sold | -- | -- | -- |
| 03/09/2012 03/09/12 | Pending | -- | -- | -- |
| 03/09/2012 03/09/12 | For Sale | $200,300 | -- | $89 / Sq Ft |
Tax History
| Year | Tax Paid | Tax Assessment Tax Assessment Total Assessment is a certain percentage of the fair market value that is determined by local assessors to be the total taxable value of land and additions on the property. | Land | Improvement |
|---|---|---|---|---|
| 2024 | $1,775 | $25,830 | $4,500 | $21,330 |
| 2023 | $1,484 | $21,790 | $4,000 | $17,790 |
| 2022 | $2,285 | $21,790 | $4,000 | $17,790 |
| 2021 | $2,337 | $21,790 | $4,000 | $17,790 |
| 2020 | $2,124 | $19,610 | $3,600 | $16,010 |
| 2019 | $2,463 | $21,830 | $3,310 | $18,520 |
| 2018 | $2,508 | $21,830 | $3,310 | $18,520 |
| 2017 | $2,316 | $21,830 | $3,310 | $18,520 |
| 2015 | $1,920 | $22,360 | $3,000 | $19,360 |
| 2014 | $1,889 | $22,360 | $3,000 | $19,360 |
| 2013 | $1,889 | $22,360 | $3,000 | $19,360 |
Mortgage History
| Date | Status | Loan Amount | Loan Type |
|---|---|---|---|
| Open | $22,098 | FHA | |
| Closed | $9,870 | Second Mortgage Made To Cover Down Payment | |
| Open | $276,892 | FHA | |
| Closed | $9,870 | Second Mortgage Made To Cover Down Payment | |
| Closed | $276,892 | FHA | |
| Previous Owner | $195,221 | FHA | |
| Previous Owner | $24,000 | Unknown |
Deed History
| Date | Type | Sale Price | Title Company |
|---|---|---|---|
| Deed | $282,000 | None Available | |
| Cash Sale Deed | $200,300 | Amg Title Llc |
Similar Homes in Port Allen, LA
Source: Greater Southern MLS
MLS Number: 2021001411
APN: 305300009100
- 1416 Rue Riviere
- 1822 Fairview Ave
- 2037 Antonio Rd
- 2428 Riverside Dr
- 2479 Woodland Ct
- 4053 Northshore Ave
- 5684 Ducros Dr
- 5557 Arialo Dr
- 5613 Arialo Dr
- 5659 Arialo Dr
- 4000 Lake Beau Pre Blvd Unit 164
- 4000 Lake Beau Pre Blvd Unit 134
- 4000 Lake Beau Pre Blvd Unit 144
- 4000 Lake Beau Pre Blvd Unit 42
- 4000 Lake Beau Pre Blvd Unit 92
- 4000 Lake Beau Pre Blvd Unit 113
- 4000 Lake Beau Pre Blvd Unit 200
- 4000 Lake Beau Pre Blvd Unit 57
- 5066 Myrtle Trail Dr
- 5072 Myrtle Trail Dr

