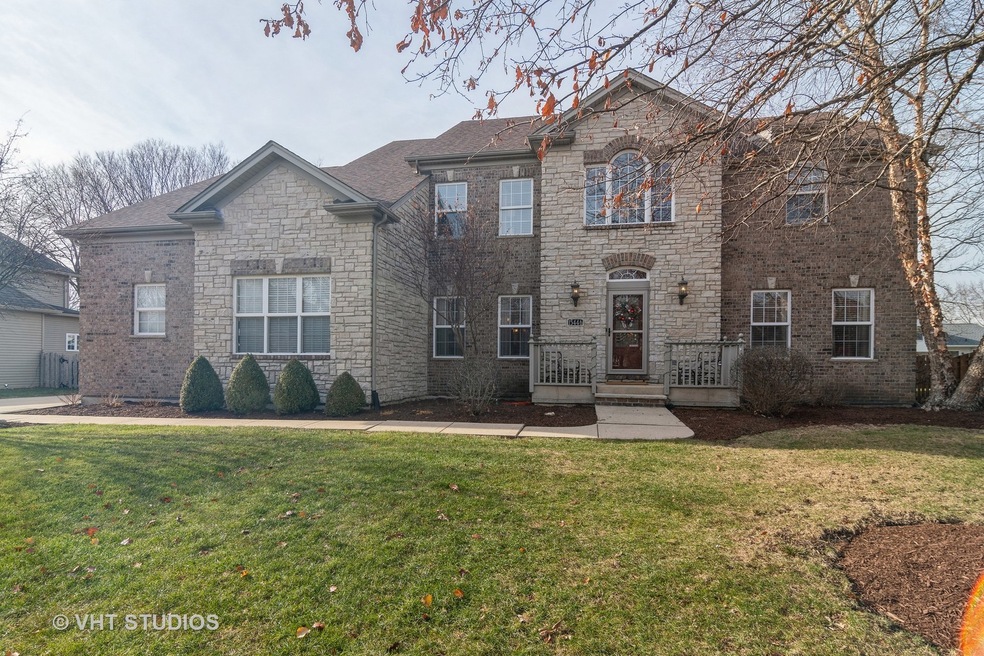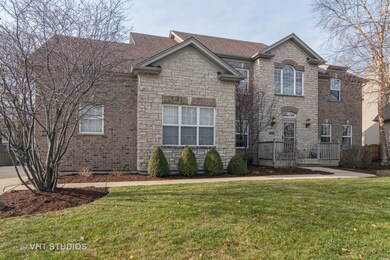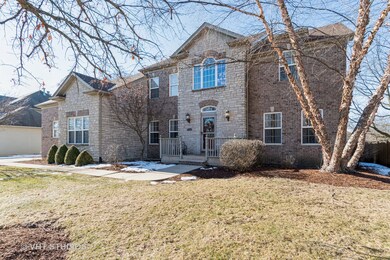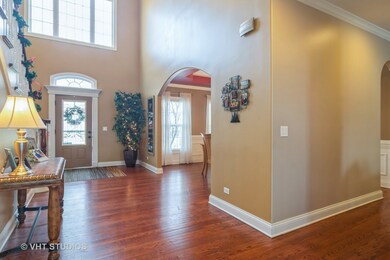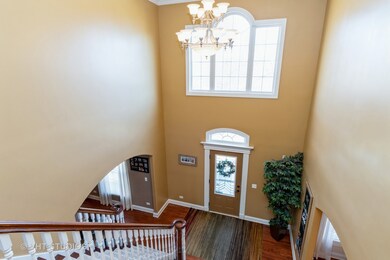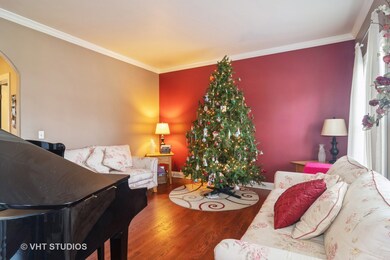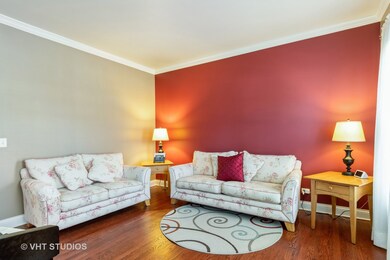
15446 Dan Patch Dr Plainfield, IL 60544
West Plainfield NeighborhoodHighlights
- Mature Trees
- Community Lake
- Vaulted Ceiling
- Richard Ira Jones Middle School Rated A-
- Property is near a park
- Traditional Architecture
About This Home
As of March 2021Fabulous custom built home in desirable Wallin Woods! Over 5,000 square feet of living space! Hard to find 5 bedrooms, 5 full baths, 2nd floor laundry, full finished basement, with separate entrance & sideload 3 car garage! New roof, gutters, soffits, water heaters. Two story foyer leads to family friendly floor plan, arched entryways, updated kitchen with brakur cabinetry, stainless steel appliances, 5 burner stove, main level office/bedroom with full bath next door, tray ceilings, bay windows, wide base molding, huge closets with organizers, hardwood flooring, incredible master retreat with oversized walk in closet, soaker tub, deep shower, double vanities, the list goes on & on! Two parks within walking distance & nearby pond. Walk to Pace Bus Stop, YMCA & elementary school (Newly built opening in fall '21) & middle school ~ This home has been very well cared for, nothing to do, but move right in!
Last Agent to Sell the Property
Baird & Warner License #475128384 Listed on: 01/06/2021

Home Details
Home Type
- Single Family
Est. Annual Taxes
- $11,860
Year Built
- Built in 2003 | Remodeled in 2013
Lot Details
- 0.31 Acre Lot
- Lot Dimensions are 150 x 90
- Fenced Yard
- Paved or Partially Paved Lot
- Mature Trees
HOA Fees
- $21 Monthly HOA Fees
Parking
- 3 Car Attached Garage
- Garage Transmitter
- Garage Door Opener
- Driveway
- Parking Included in Price
Home Design
- Traditional Architecture
- Asphalt Roof
- Concrete Perimeter Foundation
Interior Spaces
- 3,612 Sq Ft Home
- 2-Story Property
- Built-In Features
- Vaulted Ceiling
- Gas Log Fireplace
- Blinds
- Bay Window
- Window Screens
- Family Room with Fireplace
- Formal Dining Room
- Den
- Finished Attic
Kitchen
- Range with Range Hood
- Microwave
- Dishwasher
- Stainless Steel Appliances
- Granite Countertops
- Disposal
Flooring
- Wood
- Laminate
Bedrooms and Bathrooms
- 5 Bedrooms
- 5 Potential Bedrooms
- Main Floor Bedroom
- Walk-In Closet
- In-Law or Guest Suite
- Bathroom on Main Level
- 5 Full Bathrooms
- Dual Sinks
- Soaking Tub
- Separate Shower
Laundry
- Laundry on upper level
- Dryer
- Washer
- Sink Near Laundry
Finished Basement
- Basement Fills Entire Space Under The House
- Exterior Basement Entry
- Sump Pump
- Finished Basement Bathroom
Location
- Property is near a park
Schools
- Lincoln Elementary School
- Ira Jones Middle School
- Plainfield North High School
Utilities
- Two cooling system units
- Forced Air Heating and Cooling System
- Humidifier
- Heating System Uses Natural Gas
- 200+ Amp Service
- Lake Michigan Water
- Multiple Water Heaters
Community Details
- Wallin Woods Subdivision
- Community Lake
Listing and Financial Details
- Homeowner Tax Exemptions
Ownership History
Purchase Details
Home Financials for this Owner
Home Financials are based on the most recent Mortgage that was taken out on this home.Purchase Details
Purchase Details
Home Financials for this Owner
Home Financials are based on the most recent Mortgage that was taken out on this home.Purchase Details
Home Financials for this Owner
Home Financials are based on the most recent Mortgage that was taken out on this home.Purchase Details
Purchase Details
Purchase Details
Home Financials for this Owner
Home Financials are based on the most recent Mortgage that was taken out on this home.Purchase Details
Home Financials for this Owner
Home Financials are based on the most recent Mortgage that was taken out on this home.Purchase Details
Home Financials for this Owner
Home Financials are based on the most recent Mortgage that was taken out on this home.Purchase Details
Home Financials for this Owner
Home Financials are based on the most recent Mortgage that was taken out on this home.Similar Homes in the area
Home Values in the Area
Average Home Value in this Area
Purchase History
| Date | Type | Sale Price | Title Company |
|---|---|---|---|
| Warranty Deed | $519,000 | Baird & Warner Title Service | |
| Interfamily Deed Transfer | -- | Attorney | |
| Warranty Deed | $337,000 | Fidelity National Title Ins | |
| Special Warranty Deed | $290,000 | Attorneys Title Guaranty Fun | |
| Sheriffs Deed | -- | None Available | |
| Sheriffs Deed | $506,736 | None Available | |
| Warranty Deed | $466,000 | Chicago Title Insurance Comp | |
| Interfamily Deed Transfer | -- | -- | |
| Warranty Deed | $425,500 | Chicago Title Insurance Co | |
| Warranty Deed | $94,000 | Chicago Title Insurance Co |
Mortgage History
| Date | Status | Loan Amount | Loan Type |
|---|---|---|---|
| Open | $415,200 | New Conventional | |
| Previous Owner | $10,867 | Credit Line Revolving | |
| Previous Owner | $308,607 | FHA | |
| Previous Owner | $217,500 | New Conventional | |
| Previous Owner | $396,000 | Unknown | |
| Previous Owner | $84,000 | Stand Alone Second | |
| Previous Owner | $93,200 | Stand Alone Second | |
| Previous Owner | $372,800 | Purchase Money Mortgage | |
| Previous Owner | $322,600 | Unknown | |
| Previous Owner | $169,650 | Credit Line Revolving | |
| Previous Owner | $322,675 | Purchase Money Mortgage | |
| Previous Owner | $340,000 | Construction | |
| Closed | $70,000 | No Value Available |
Property History
| Date | Event | Price | Change | Sq Ft Price |
|---|---|---|---|---|
| 03/05/2021 03/05/21 | Sold | $519,000 | -2.8% | $144 / Sq Ft |
| 01/20/2021 01/20/21 | Pending | -- | -- | -- |
| 01/06/2021 01/06/21 | For Sale | $534,000 | +81.0% | $148 / Sq Ft |
| 07/27/2012 07/27/12 | Sold | $295,000 | -3.2% | $85 / Sq Ft |
| 06/11/2012 06/11/12 | Pending | -- | -- | -- |
| 06/02/2012 06/02/12 | Price Changed | $304,900 | -3.2% | $88 / Sq Ft |
| 05/18/2012 05/18/12 | Price Changed | $314,900 | -4.5% | $91 / Sq Ft |
| 04/17/2012 04/17/12 | Price Changed | $329,900 | -2.9% | $96 / Sq Ft |
| 03/13/2012 03/13/12 | For Sale | $339,900 | -- | $98 / Sq Ft |
Tax History Compared to Growth
Tax History
| Year | Tax Paid | Tax Assessment Tax Assessment Total Assessment is a certain percentage of the fair market value that is determined by local assessors to be the total taxable value of land and additions on the property. | Land | Improvement |
|---|---|---|---|---|
| 2023 | $13,834 | $176,700 | $34,345 | $142,355 |
| 2022 | $12,395 | $158,700 | $30,846 | $127,854 |
| 2021 | $11,717 | $148,318 | $28,828 | $119,490 |
| 2020 | $11,554 | $144,110 | $28,010 | $116,100 |
| 2019 | $11,860 | $145,640 | $26,689 | $118,951 |
| 2018 | $11,904 | $143,330 | $25,076 | $118,254 |
| 2017 | $11,546 | $136,207 | $23,830 | $112,377 |
| 2016 | $11,271 | $129,907 | $22,728 | $107,179 |
| 2015 | $10,675 | $121,693 | $21,291 | $100,402 |
| 2014 | $10,675 | $117,396 | $20,539 | $96,857 |
| 2013 | $10,675 | $117,396 | $20,539 | $96,857 |
Agents Affiliated with this Home
-

Seller's Agent in 2021
Kim Kelly-Lerner
Baird Warner
(630) 636-8618
1 in this area
26 Total Sales
-

Buyer's Agent in 2021
Sarah Leonard
Legacy Properties, A Sarah Leonard Company, LLC
(224) 239-3966
2 in this area
2,785 Total Sales
-
J
Seller's Agent in 2012
June Pasch
Kettley & Co. Inc. - Yorkville
-
P
Buyer's Agent in 2012
Pamela Wilson
Barvian Realty LLC
Map
Source: Midwest Real Estate Data (MRED)
MLS Number: 10964105
APN: 03-16-305-003
- 24627 Kingston St Unit 4
- 15300 Lincolnway Cir
- 24620 Kingston St Unit 4
- 24650 Lincolnway St
- 15227 Dan Patch Dr
- 15158 Eyre Cir
- 24817 Petit Ct
- 24811 Petit Ct
- 510 E Plainfield West Rd
- 3.37AC Lockport St
- 24255 Cropland Dr
- 15738 Creekview Dr
- 16063 Selfridge Cir
- 14924 S Case St
- 25408 W Willow Dr
- 14937 S Dyer Ln
- 14937 S Dyer Ln
- 14937 S Dyer Ln
- 14957 S Darr Dr
- 14835 S Dyer Ln
