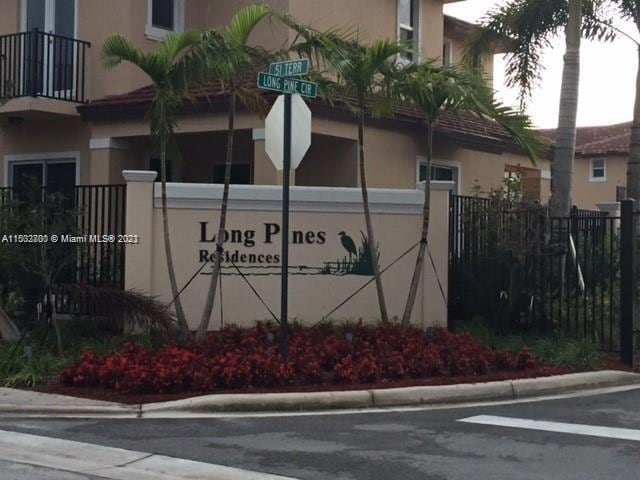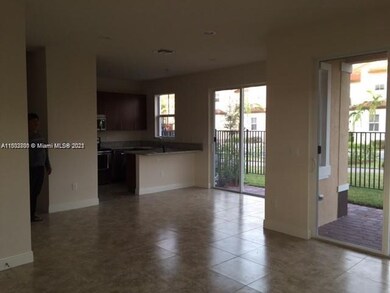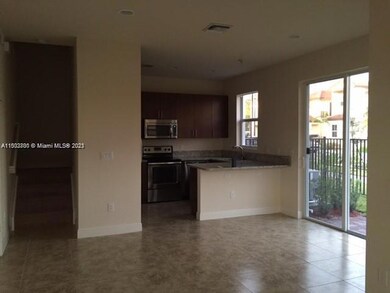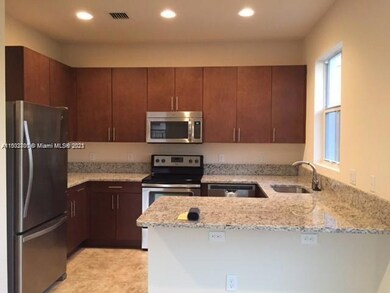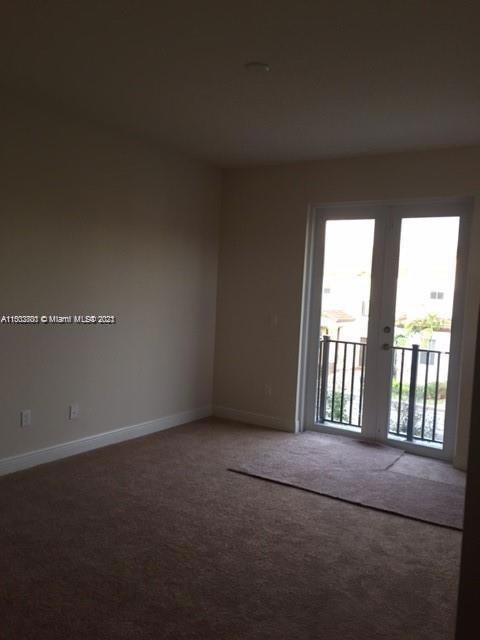
6947 Long Pine Cir Coconut Creek, FL 33073
Highlights
- Community Cabanas
- Breakfast Area or Nook
- Complete Panel Shutters or Awnings
- Garden View
- Balcony
- Porch
About This Home
As of March 2024The corner prime located townhome with 3/2.5/2 CG in "Long Pines Townhomes" gated community right next to the community pool with garden view. The townhome located between SR-441 & Lyons Road and less than 2 miles from I-95. The Shoppings, all A-Rated Schools and FFL airport within few miles.
Last Agent to Sell the Property
United Realty Group - Weston License #3120764 Listed on: 12/25/2023

Townhouse Details
Home Type
- Townhome
Est. Annual Taxes
- $9,343
Year Built
- Built in 2016
Lot Details
- West Facing Home
- Fenced
HOA Fees
- $225 Monthly HOA Fees
Parking
- 2 Car Attached Garage
- Automatic Garage Door Opener
- Guest Parking
Property Views
- Garden
- Pool
Home Design
- Frame Construction
- Concrete Block And Stucco Construction
Interior Spaces
- 1,569 Sq Ft Home
- Property has 2 Levels
- Entrance Foyer
- Combination Dining and Living Room
Kitchen
- Breakfast Area or Nook
- Electric Range
- <<microwave>>
- Ice Maker
- Dishwasher
- Disposal
Flooring
- Carpet
- Ceramic Tile
Bedrooms and Bathrooms
- 3 Bedrooms
- Primary Bedroom Upstairs
- Walk-In Closet
- Dual Sinks
- Separate Shower in Primary Bathroom
Laundry
- Dryer
- Washer
Home Security
Outdoor Features
- Balcony
- Patio
- Porch
Schools
- Tradewinds Elementary School
- Lyons Creek Middle School
- Monarch High School
Utilities
- Central Heating and Cooling System
- Electric Water Heater
Listing and Financial Details
- Assessor Parcel Number 484206470470
Community Details
Overview
- Long Pines Townhomes Condos
- 5150 Hillsboro,Long Pines Townhomes Subdivision
- The community has rules related to no recreational vehicles or boats, no trucks or trailers
Recreation
- Community Cabanas
- Community Pool
Pet Policy
- Breed Restrictions
Security
- Security Guard
- Card or Code Access
- Complete Panel Shutters or Awnings
Ownership History
Purchase Details
Home Financials for this Owner
Home Financials are based on the most recent Mortgage that was taken out on this home.Purchase Details
Purchase Details
Purchase Details
Home Financials for this Owner
Home Financials are based on the most recent Mortgage that was taken out on this home.Similar Homes in the area
Home Values in the Area
Average Home Value in this Area
Purchase History
| Date | Type | Sale Price | Title Company |
|---|---|---|---|
| Warranty Deed | $487,500 | Assure America Title | |
| Quit Claim Deed | -- | None Listed On Document | |
| Quit Claim Deed | -- | None Listed On Document | |
| Warranty Deed | $299,900 | Attorney |
Mortgage History
| Date | Status | Loan Amount | Loan Type |
|---|---|---|---|
| Open | $463,125 | New Conventional | |
| Previous Owner | $210,000 | New Conventional | |
| Previous Owner | $195,000 | Construction |
Property History
| Date | Event | Price | Change | Sq Ft Price |
|---|---|---|---|---|
| 03/01/2024 03/01/24 | Sold | $487,500 | -2.3% | $311 / Sq Ft |
| 12/25/2023 12/25/23 | For Sale | $499,000 | 0.0% | $318 / Sq Ft |
| 06/15/2021 06/15/21 | Rented | $2,500 | 0.0% | -- |
| 05/04/2021 05/04/21 | Under Contract | -- | -- | -- |
| 05/01/2021 05/01/21 | Off Market | $2,500 | -- | -- |
| 04/25/2021 04/25/21 | For Rent | $2,500 | +2.0% | -- |
| 09/15/2017 09/15/17 | Rented | $2,450 | -2.0% | -- |
| 06/27/2017 06/27/17 | Under Contract | -- | -- | -- |
| 06/19/2017 06/19/17 | For Rent | $2,500 | +4.2% | -- |
| 05/01/2016 05/01/16 | Rented | $2,400 | -4.0% | -- |
| 04/25/2016 04/25/16 | Under Contract | -- | -- | -- |
| 02/24/2016 02/24/16 | For Rent | $2,500 | 0.0% | -- |
| 02/22/2016 02/22/16 | Sold | $307,900 | -2.2% | $186 / Sq Ft |
| 02/08/2016 02/08/16 | For Sale | $314,900 | -- | $191 / Sq Ft |
Tax History Compared to Growth
Tax History
| Year | Tax Paid | Tax Assessment Tax Assessment Total Assessment is a certain percentage of the fair market value that is determined by local assessors to be the total taxable value of land and additions on the property. | Land | Improvement |
|---|---|---|---|---|
| 2025 | $9,877 | $428,360 | $21,800 | $406,560 |
| 2024 | $9,343 | $436,790 | $21,800 | $414,990 |
| 2023 | $9,343 | $414,970 | $21,800 | $393,170 |
| 2022 | $7,190 | $318,770 | $21,800 | $296,970 |
| 2021 | $6,746 | $298,440 | $21,800 | $276,640 |
| 2020 | $6,612 | $292,980 | $21,800 | $271,180 |
| 2019 | $6,528 | $289,510 | $21,800 | $267,710 |
| 2018 | $6,109 | $277,110 | $21,800 | $255,310 |
| 2017 | $6,083 | $272,150 | $0 | $0 |
| 2016 | $5,569 | $246,860 | $0 | $0 |
Agents Affiliated with this Home
-
Manojkumar Ajmeri
M
Seller's Agent in 2024
Manojkumar Ajmeri
United Realty Group - Weston
(954) 727-9347
26 Total Sales
-
Alina Zelman
A
Buyer's Agent in 2024
Alina Zelman
One Sotheby's International Re
(561) 866-2870
4 Total Sales
-
F
Seller's Agent in 2016
Frances Calabro
Millennium Real Estate Invest
-
J
Seller Co-Listing Agent in 2016
Joseph Thalenfeld
Inactive member
Map
Source: MIAMI REALTORS® MLS
MLS Number: A11503800
APN: 48-42-06-47-0470
- 5040 Heron Place
- 7137 NW 47th Ln
- 6533 Sandpiper Dr
- 5175 NW 74th Place
- 4662 Saxon Rd
- 4652 Saxon Rd
- 5020 Ibis Ct
- 6931 NW 45th Terrace
- 4540 NW 69th St Unit J-05
- 4541 NW 69th Place Unit N11
- 7163 NW 45th Ave
- 5270 NW 76th Place
- 4570 NW 67th Ct
- 4510 NW 68th Ct Unit L-2
- 4530 NW 68th Ct Unit L04
- 6421 Lake Tern Ln
- 4511 NW 67th Place Unit P14
- 4940 Pelican Manor
- 4451 NW 69th Place Unit N05
- 6720 NW 45th Way Unit R-05
