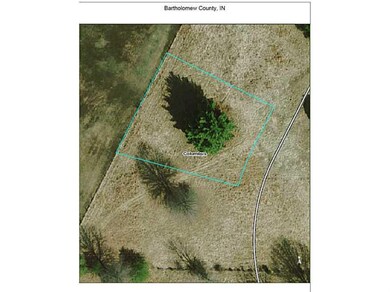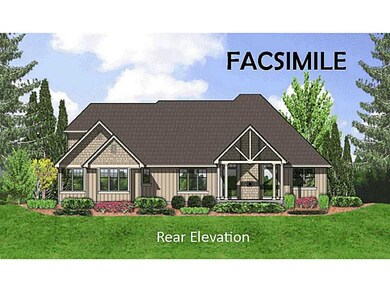
1714 Deer Creek Way Columbus, IN 47201
Highlights
- Ranch Style House
- Covered patio or porch
- Forced Air Heating and Cooling System
- Southside Elementary School Rated A-
- Walk-In Closet
- Garage
About This Home
As of April 2015Custom built brick ranch with 4 bedrooms; 2 1/2 baths all w/ ceramic tile flrs; Master bath w/tile shower and whirlpool bath; Hi Eff gas furnace and WH; Energy Star windows; Gas FP; Subject to design review committee approval; covenants & restrictions apply.
Last Agent to Sell the Property
CENTURY 21 Scheetz License #RB14037441 Listed on: 04/01/2015

Home Details
Home Type
- Single Family
Est. Annual Taxes
- $30
Year Built
- Built in 2015
Parking
- Garage
Home Design
- Ranch Style House
- Brick Exterior Construction
- Concrete Perimeter Foundation
Interior Spaces
- 4,950 Sq Ft Home
- Gas Log Fireplace
- Great Room with Fireplace
- Unfinished Basement
Bedrooms and Bathrooms
- 4 Bedrooms
- Walk-In Closet
Utilities
- Forced Air Heating and Cooling System
- Heating System Uses Gas
- Gas Water Heater
Additional Features
- Covered patio or porch
- 0.32 Acre Lot
Community Details
- Deer Creek Major Subdivision
Listing and Financial Details
- Assessor Parcel Number 039533140000108005
Ownership History
Purchase Details
Home Financials for this Owner
Home Financials are based on the most recent Mortgage that was taken out on this home.Purchase Details
Home Financials for this Owner
Home Financials are based on the most recent Mortgage that was taken out on this home.Similar Homes in Columbus, IN
Home Values in the Area
Average Home Value in this Area
Purchase History
| Date | Type | Sale Price | Title Company |
|---|---|---|---|
| Deed | $84,900 | Hamilton National Title Llc | |
| Warranty Deed | -- | None Available | |
| Deed | $74,900 | Lawyers Title Company Llc | |
| Deed | $74,900 | Lawyers Title Company Llc |
Property History
| Date | Event | Price | Change | Sq Ft Price |
|---|---|---|---|---|
| 04/01/2015 04/01/15 | Sold | $535,402 | +1.5% | $108 / Sq Ft |
| 04/01/2015 04/01/15 | Pending | -- | -- | -- |
| 04/01/2015 04/01/15 | For Sale | $527,347 | +521.1% | $107 / Sq Ft |
| 04/02/2014 04/02/14 | Sold | $84,900 | +13.4% | $17 / Sq Ft |
| 03/21/2014 03/21/14 | Pending | -- | -- | -- |
| 01/18/2013 01/18/13 | For Sale | $74,900 | -- | $15 / Sq Ft |
Tax History Compared to Growth
Tax History
| Year | Tax Paid | Tax Assessment Tax Assessment Total Assessment is a certain percentage of the fair market value that is determined by local assessors to be the total taxable value of land and additions on the property. | Land | Improvement |
|---|---|---|---|---|
| 2024 | $4,933 | $433,400 | $84,600 | $348,800 |
| 2023 | $4,958 | $433,300 | $84,600 | $348,700 |
| 2022 | $4,333 | $376,500 | $84,600 | $291,900 |
| 2021 | $4,371 | $376,700 | $83,800 | $292,900 |
| 2020 | $4,399 | $379,800 | $83,800 | $296,000 |
| 2019 | $4,029 | $372,200 | $83,800 | $288,400 |
| 2018 | $5,366 | $375,100 | $83,800 | $291,300 |
| 2017 | $4,157 | $375,200 | $97,300 | $277,900 |
| 2016 | $4,135 | $373,200 | $97,300 | $275,900 |
| 2014 | $31 | $700 | $700 | $0 |
| 2013 | $31 | $600 | $600 | $0 |
Agents Affiliated with this Home
-

Seller's Agent in 2015
Bev Roberts
CENTURY 21 Scheetz
(812) 343-9486
164 Total Sales
-

Buyer's Agent in 2015
Holly Downey
Carpenter, REALTORS®
(812) 343-9570
77 Total Sales
-

Seller's Agent in 2014
Scott Lynch
F.C. Tucker Scott Lynch Group
(812) 701-0081
336 Total Sales
Map
Source: MIBOR Broker Listing Cooperative®
MLS Number: MBR21344847
APN: 03-95-33-140-000.108-005
- 1713 Deer Creek Way
- Lot 3 Brookfield Dr
- Lot 7 Deer Creek Way
- 3725 Maple Ridge Trail
- 1527 Canyon Oak Ln
- 1497 Maple Ridge Ct
- 3893 W North Wood Lake Dr
- 3604 Maple Ridge Dr
- 3793 W Suburban Ct
- 3752 W North Wood Lake Dr
- 1220 Countryside Ln
- 4443 Mallard Point
- 5086 Oak Ridge Trail
- 5123 Oak Ridge Place
- 5179 Oak Ridge Trail
- 5143 Oak Ridge Place
- 5089 Oak Ridge Trail
- Lot 16 Oak Ridge Place
- Lot 15 Oak Ridge Place
- Lot 17 Oak Ridge Place


