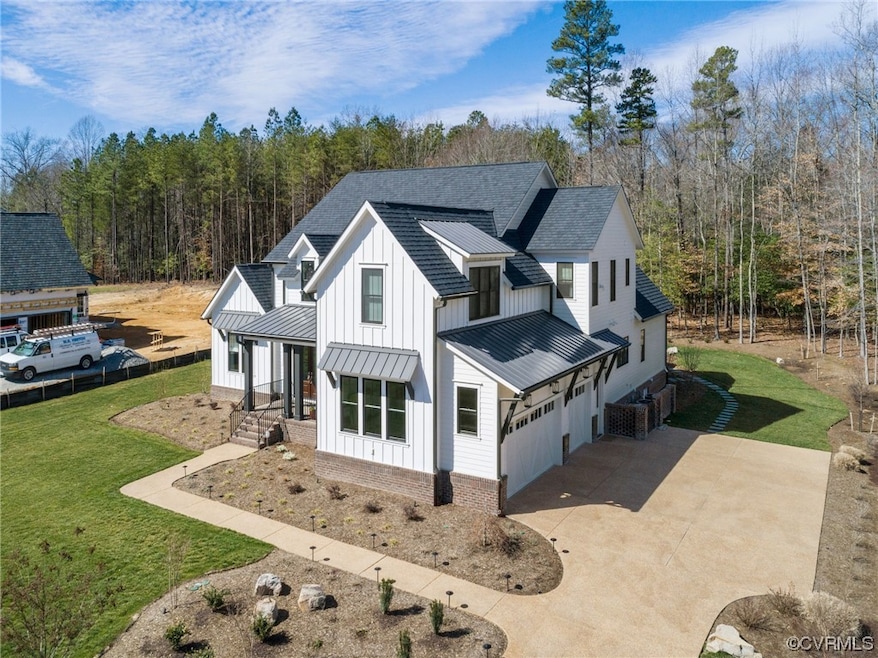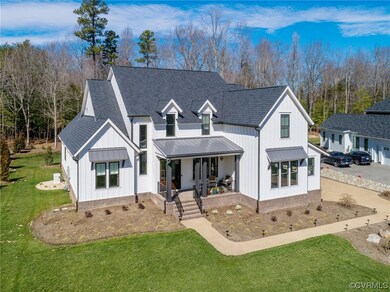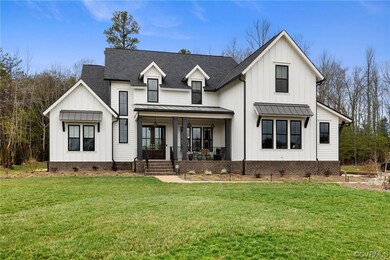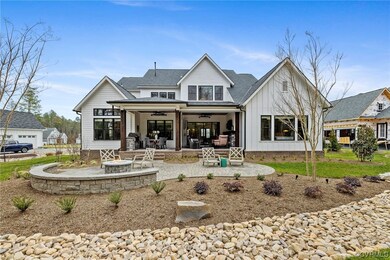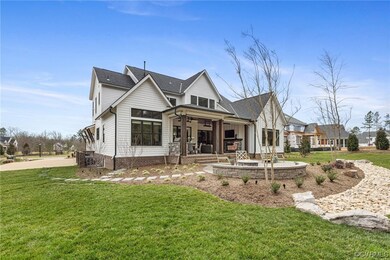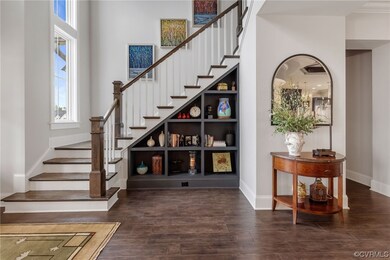
1272 Hammock Cir Manakin Sabot, VA 23103
Manakin-Sabot NeighborhoodHighlights
- Wood Flooring
- Main Floor Primary Bedroom
- Separate Formal Living Room
- Goochland High School Rated A-
- 2 Fireplaces
- High Ceiling
About This Home
As of May 2023This exquisitely appointed luxury AR Homes/Ellington Custom Homes LLC home was the original model in Tuckahoe Creek. It is perfect for entertaining and offers that wow factor! The first level boasts a 2 story foyer, stunning dining room, wet bar, great room with coffered ceiling, amazing chef's kitchen with huge island, walk-in pantry, high end SS appliances and breakfast area, dual level office/study, laundry/utility room, primary suite with custom WIC and luxury bath, plus an additional first floor bedroom with private bath. Upstairs you will find an amazing club/media room, bonus room and 2 additional bedrooms each with custom closets and attached baths. Finishing this perfect home are the covered front porch, covered rear patio with retractable screens, heaters, fireplace and gas grill, patio with fire pit and a 3 car finished garage with mini split system. Other features include custom shades, custom closets and garage storage, ring doorbell and camera system, upgraded gutter system with guards, professional landscaping and hardscaping, upgraded lighting, whole house generator and much more! Close to Kinloch, Hermitage and minutes from Short Pump.
Last Agent to Sell the Property
Long & Foster REALTORS Brokerage Phone: 804-380-7808 License #0225099995 Listed on: 02/22/2023

Home Details
Home Type
- Single Family
Est. Annual Taxes
- $8,263
Year Built
- Built in 2019
Lot Details
- 0.6 Acre Lot
- Landscaped
- Level Lot
- Sprinkler System
- Zoning described as RPUD
HOA Fees
- $158 Monthly HOA Fees
Parking
- 3 Car Attached Garage
- Heated Garage
- Dry Walled Garage
- Rear-Facing Garage
- Garage Door Opener
- Driveway
Home Design
- Frame Construction
- Shingle Roof
- Metal Roof
- HardiePlank Type
Interior Spaces
- 4,785 Sq Ft Home
- 2-Story Property
- Wet Bar
- Built-In Features
- Bookcases
- High Ceiling
- Ceiling Fan
- Recessed Lighting
- 2 Fireplaces
- Gas Fireplace
- Thermal Windows
- Window Treatments
- Sliding Doors
- Insulated Doors
- Separate Formal Living Room
- Screened Porch
- Crawl Space
Kitchen
- Eat-In Kitchen
- Double Oven
- Gas Cooktop
- Microwave
- Dishwasher
- Wine Cooler
- Kitchen Island
- Granite Countertops
- Disposal
Flooring
- Wood
- Partially Carpeted
- Ceramic Tile
Bedrooms and Bathrooms
- 4 Bedrooms
- Primary Bedroom on Main
- En-Suite Primary Bedroom
- Walk-In Closet
- Double Vanity
Laundry
- Dryer
- Washer
Home Security
- Home Security System
- Fire and Smoke Detector
Outdoor Features
- Patio
- Exterior Lighting
Schools
- Randolph Elementary School
- Goochland Middle School
- Goochland High School
Utilities
- Zoned Heating and Cooling
- Heating System Uses Natural Gas
- Power Generator
- Tankless Water Heater
- Gas Water Heater
Listing and Financial Details
- Tax Lot 12
- Assessor Parcel Number 58-51-0-12-0
Community Details
Overview
- Tuckahoe Creek Subdivision
Amenities
- Common Area
Recreation
- Trails
Ownership History
Purchase Details
Home Financials for this Owner
Home Financials are based on the most recent Mortgage that was taken out on this home.Purchase Details
Home Financials for this Owner
Home Financials are based on the most recent Mortgage that was taken out on this home.Similar Homes in Manakin Sabot, VA
Home Values in the Area
Average Home Value in this Area
Purchase History
| Date | Type | Sale Price | Title Company |
|---|---|---|---|
| Warranty Deed | $1,650,000 | None Listed On Document | |
| Warranty Deed | $1,275,000 | Stewart Land Title Services |
Mortgage History
| Date | Status | Loan Amount | Loan Type |
|---|---|---|---|
| Open | $1,155,000 | New Conventional | |
| Previous Owner | $127,000 | Credit Line Revolving | |
| Previous Owner | $1,030,500 | Stand Alone Refi Refinance Of Original Loan | |
| Previous Owner | $1,038,350 | Adjustable Rate Mortgage/ARM |
Property History
| Date | Event | Price | Change | Sq Ft Price |
|---|---|---|---|---|
| 05/05/2023 05/05/23 | Sold | $1,650,000 | -8.3% | $345 / Sq Ft |
| 03/26/2023 03/26/23 | Pending | -- | -- | -- |
| 03/01/2023 03/01/23 | Price Changed | $1,799,000 | -2.7% | $376 / Sq Ft |
| 03/01/2023 03/01/23 | For Sale | $1,849,000 | +42.5% | $386 / Sq Ft |
| 08/28/2020 08/28/20 | Sold | $1,297,959 | +1.0% | $276 / Sq Ft |
| 07/14/2020 07/14/20 | Pending | -- | -- | -- |
| 06/22/2020 06/22/20 | Price Changed | $1,285,000 | -0.4% | $273 / Sq Ft |
| 05/18/2020 05/18/20 | Price Changed | $1,289,950 | -0.4% | $274 / Sq Ft |
| 04/01/2020 04/01/20 | Price Changed | $1,295,000 | -3.0% | $275 / Sq Ft |
| 02/06/2020 02/06/20 | Price Changed | $1,335,000 | -1.1% | $284 / Sq Ft |
| 01/07/2020 01/07/20 | Price Changed | $1,350,000 | -3.6% | $287 / Sq Ft |
| 10/31/2019 10/31/19 | Price Changed | $1,400,000 | -2.7% | $298 / Sq Ft |
| 09/09/2019 09/09/19 | For Sale | $1,439,000 | -- | $306 / Sq Ft |
Tax History Compared to Growth
Tax History
| Year | Tax Paid | Tax Assessment Tax Assessment Total Assessment is a certain percentage of the fair market value that is determined by local assessors to be the total taxable value of land and additions on the property. | Land | Improvement |
|---|---|---|---|---|
| 2024 | $9,074 | $1,712,000 | $320,000 | $1,392,000 |
| 2023 | $8,705 | $1,642,500 | $291,000 | $1,351,500 |
| 2022 | $8,263 | $1,559,100 | $287,500 | $1,271,600 |
| 2021 | $7,045 | $1,329,300 | $250,000 | $1,079,300 |
| 2020 | $1,405 | $1,292,800 | $275,000 | $1,017,800 |
| 2019 | $1,405 | $265,000 | $265,000 | $0 |
| 2018 | $1,431 | $270,000 | $270,000 | $0 |
| 2017 | $0 | $137,500 | $137,500 | $0 |
Agents Affiliated with this Home
-

Seller's Agent in 2023
Tracy Whitley
Long & Foster
(804) 380-7808
4 in this area
119 Total Sales
-

Buyer's Agent in 2023
Paige Bryan
Shaheen Ruth Martin & Fonville
(804) 399-3928
7 in this area
74 Total Sales
-
J
Seller's Agent in 2020
John Fleming
Shaheen Ruth Martin & Fonville
(757) 903-6730
3 in this area
3 Total Sales
Map
Source: Central Virginia Regional MLS
MLS Number: 2303818
APN: 58-51-12
- 561 Hill Grove Rd
- 229 Kinloch Rd
- 717 Old Stream Rd
- 850 Elmslie Ln
- 325 Hamlet Rd
- 333 Pond View Ln
- 12543 N Readers Ln
- 14019 Mosaic Nook
- 12409 N Crossing Dr
- 12409 N Crossing Dr
- 12409 N Crossing Dr
- 12409 N Crossing Dr
- 12409 N Crossing Dr
- 12409 N Crossing Dr
- 12409 N Crossing Dr
- 12409 N Crossing Dr
- 12409 N Crossing Dr
- 14017 Mosaic Nook
- 1511 Centerville Parke Dr
- 1835 Manakin Rd
