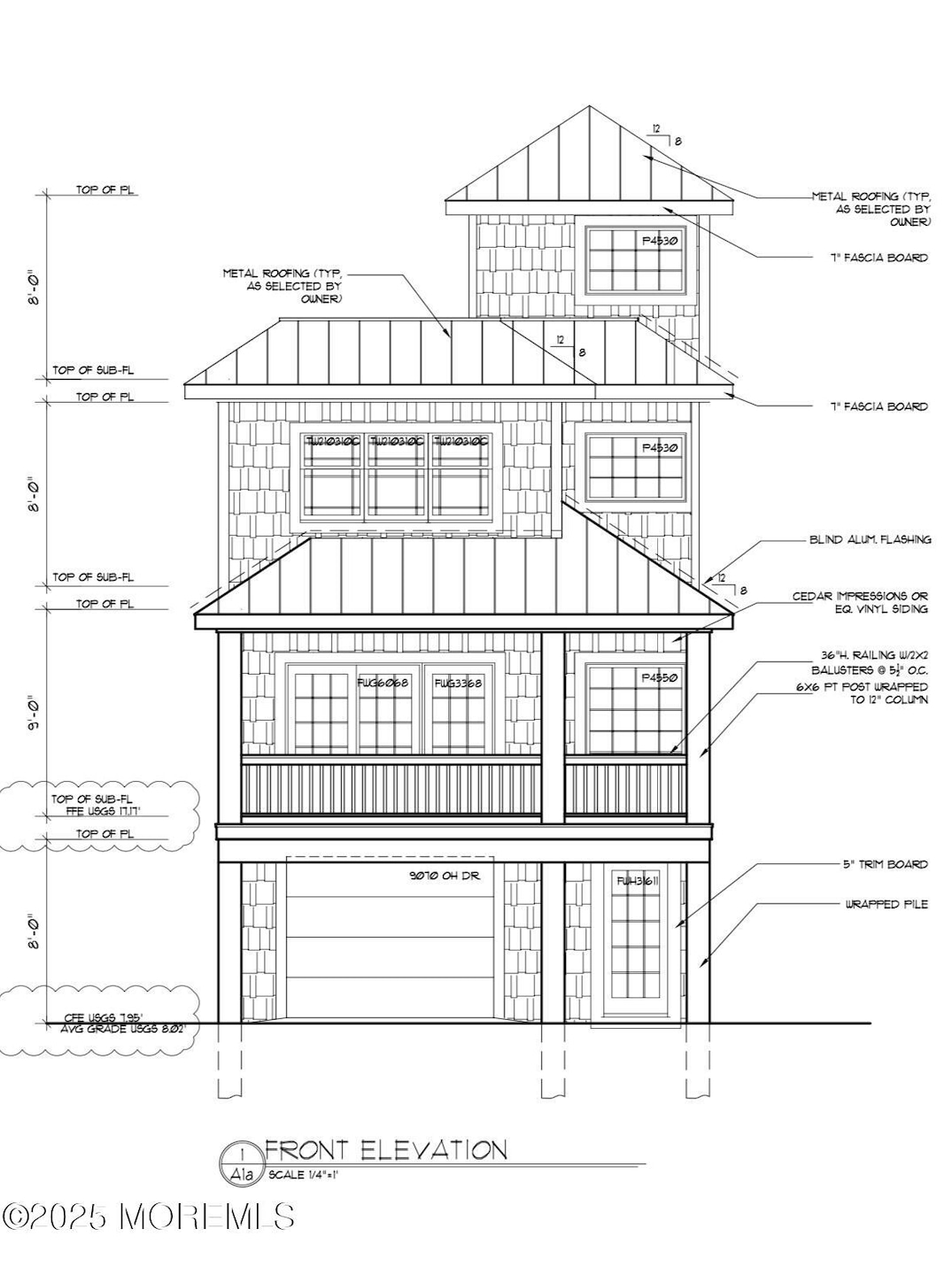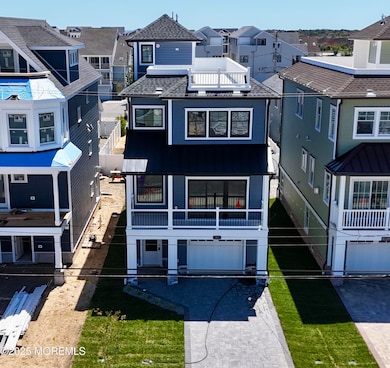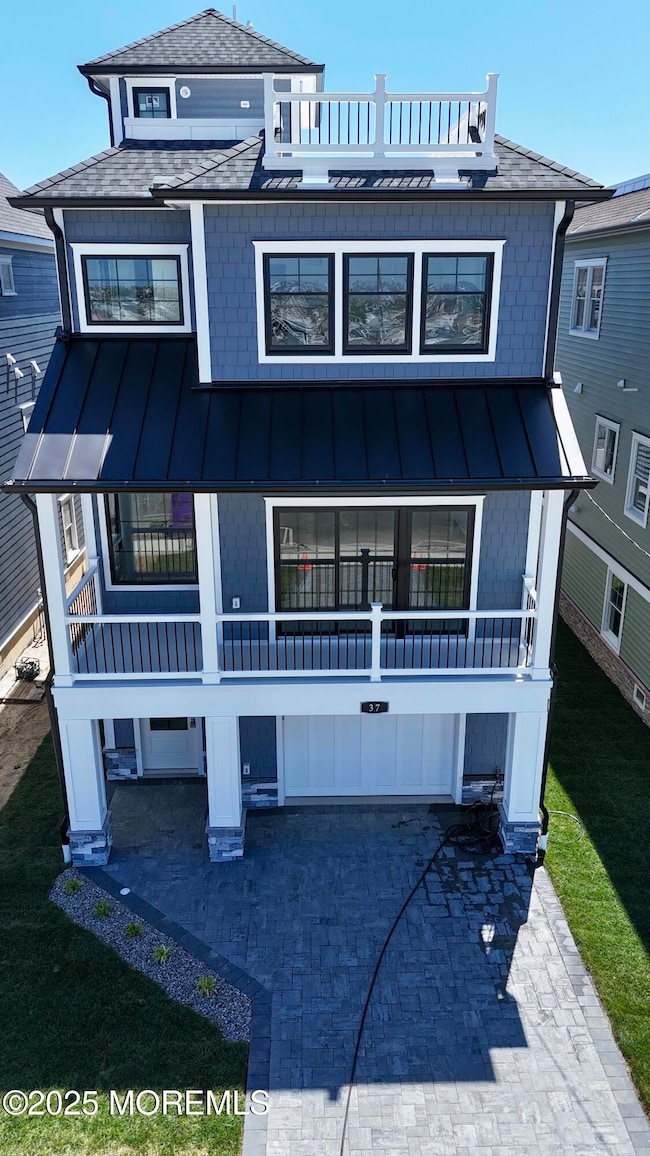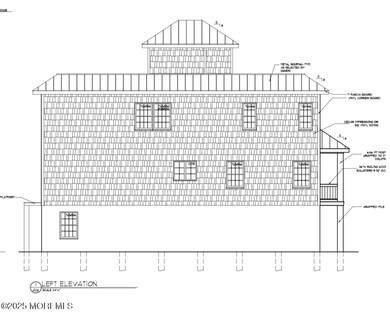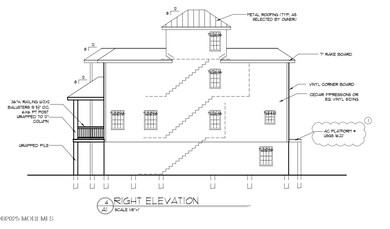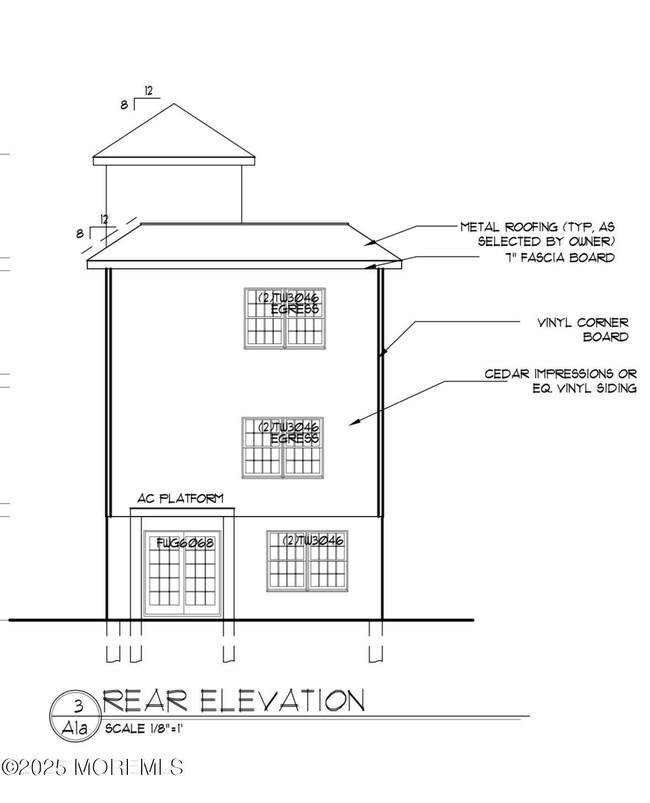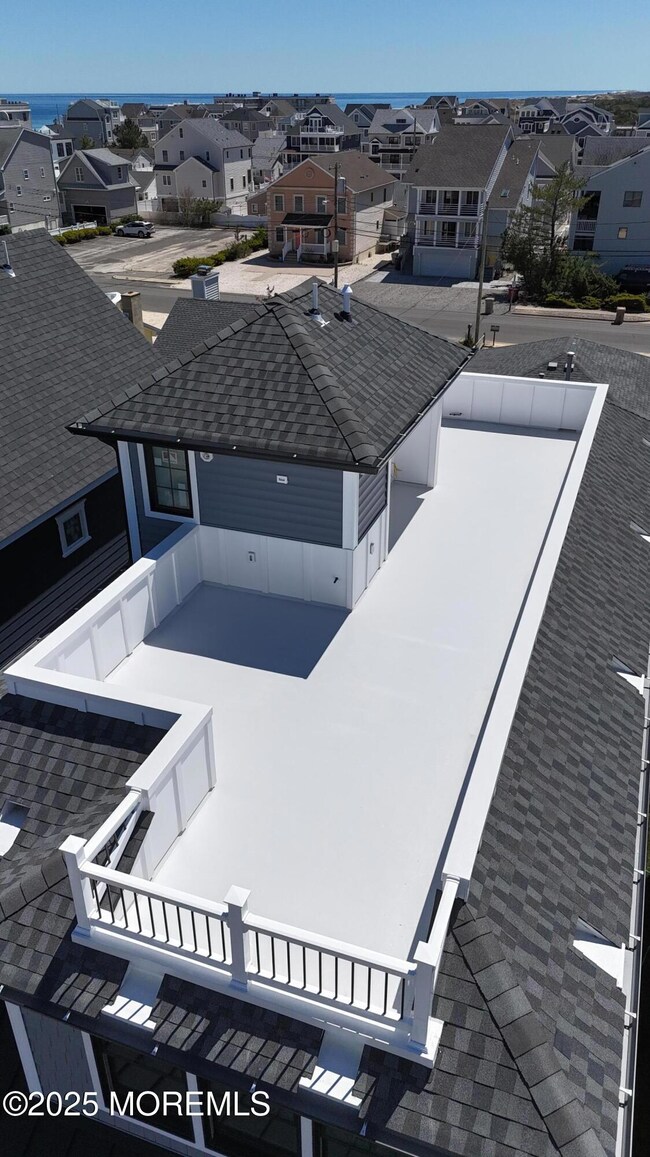
37 20th Ave Seaside Park, NJ 08752
Estimated payment $13,799/month
Highlights
- Water Views
- Oceanside
- Wood Flooring
- New Construction
- Custom Home
- Bonus Room
About This Home
New Construction! Ocean Block in South Seaside ParkYour dream beach home is ready to become a reality! This stunning 2,722 sq ft, newly constructed residence is located just steps from the sand. Featuring 4 spacious bedrooms and 3 full baths, there's room for everyone to enjoy the ultimate coastal lifestyle.Built by a reputable local builder known for quality craftsmanship, every detail has been thoughtfully designed — from the bright, open-concept living spaces to the upscale finishes throughout. Enjoy Ocean and Bay views from the roof top deck featuring gas grill hookup and kitchenette/wet bar-perfect for entertaining.The home also offers a garage with a bonus room that opens directly to the backyard, ideal for a rec room, or additional entertaining space. Ready for Summe
Home Details
Home Type
- Single Family
Year Built
- Built in 2025 | New Construction
Parking
- 1 Car Garage
- Driveway with Pavers
- Paver Block
- On-Street Parking
- Off-Street Parking
Home Design
- Custom Home
- Asphalt Rolled Roof
- Fiberglass Roof
Interior Spaces
- 2,722 Sq Ft Home
- 4-Story Property
- Crown Molding
- Gas Fireplace
- Insulated Windows
- Sliding Doors
- Entrance Foyer
- Living Room
- Dining Room
- Bonus Room
- Water Views
- Finished Basement
Flooring
- Wood
- Laminate
Bedrooms and Bathrooms
- 4 Bedrooms
- Primary bedroom located on third floor
- Walk-In Closet
- 3 Full Bathrooms
- Dual Vanity Sinks in Primary Bathroom
Outdoor Features
- Oceanside
- Patio
Schools
- Central Reg Middle School
Utilities
- Zoned Heating and Cooling
- Heating System Uses Natural Gas
- Tankless Water Heater
Additional Features
- Energy-Efficient Appliances
- Lot Dimensions are 33x100
Community Details
- No Home Owners Association
- White Sands Bch Subdivision
Map
Home Values in the Area
Average Home Value in this Area
Property History
| Date | Event | Price | Change | Sq Ft Price |
|---|---|---|---|---|
| 05/20/2025 05/20/25 | Pending | -- | -- | -- |
| 05/05/2025 05/05/25 | For Sale | $2,100,000 | +154.5% | $771 / Sq Ft |
| 01/27/2021 01/27/21 | Sold | $825,000 | 0.0% | -- |
| 01/17/2021 01/17/21 | Pending | -- | -- | -- |
| 12/29/2019 12/29/19 | For Sale | $825,000 | -- | -- |
Similar Homes in Seaside Park, NJ
Source: MOREMLS (Monmouth Ocean Regional REALTORS®)
MLS Number: 22512185
- 12 23rd Ave
- 222 24th Ave
- 206 24th Ave
- 210 24th Ave
- 39 20th Ave
- 37 11th Ln Unit 313
- 188 NE Central Ave
- 241 23rd Ave
- 369 Roberts Ave
- 96 Beach Dr Unit 100A
- 21A Shore Villa Rd Unit 94
- 1311 S Ocean Ave
- 120 13th Ave
- 234 13th Ave
- 817 S Ocean Ave
- 809 S Ocean Ave
- 142 9th Ave
- 120 5th Ave
- 30 5th Ave
- 40-42 3rd Ave
