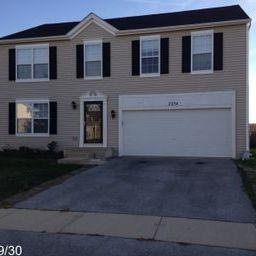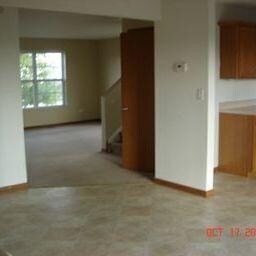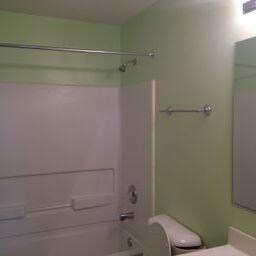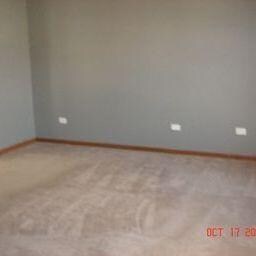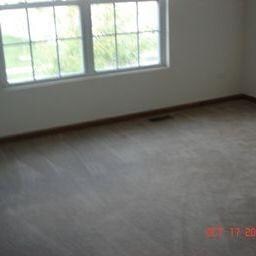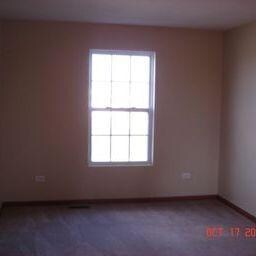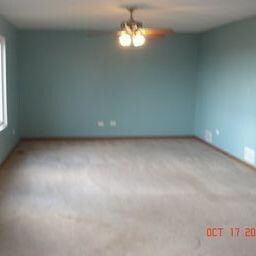
2234 Crescent St Bourbonnais, IL 60914
Highlights
- Loft
- Attached Garage
- Central Air
About This Home
As of April 2021Beautiful 4 bedroom 2.5 baths home.Seller does not pay customary closing costs: including title policy, escrow fees, survey or transfer fees, city/village inspections (if required.) Proof of funds required on cash transactions: Lender Pre-Approval letter for financed offers (dated within last 30 days) Property being sold As-Is. No survey or termite provide. Property is being sold AS-IS.
Last Agent to Sell the Property
CRM Enterprises, Inc License #471017602 Listed on: 05/18/2014
Home Details
Home Type
- Single Family
Est. Annual Taxes
- $6,810
Year Built
- 2007
Parking
- Attached Garage
- Parking Included in Price
- Garage Is Owned
Home Design
- Vinyl Siding
Interior Spaces
- Primary Bathroom is a Full Bathroom
- Loft
- Unfinished Basement
- Basement Fills Entire Space Under The House
Utilities
- Central Air
- Heating System Uses Gas
Ownership History
Purchase Details
Home Financials for this Owner
Home Financials are based on the most recent Mortgage that was taken out on this home.Purchase Details
Home Financials for this Owner
Home Financials are based on the most recent Mortgage that was taken out on this home.Similar Homes in Bourbonnais, IL
Home Values in the Area
Average Home Value in this Area
Purchase History
| Date | Type | Sale Price | Title Company |
|---|---|---|---|
| Warranty Deed | $246,900 | Burnet Title | |
| Grant Deed | $150,000 | Indecomm Global Svcs |
Mortgage History
| Date | Status | Loan Amount | Loan Type |
|---|---|---|---|
| Open | $218,010 | VA | |
| Previous Owner | $35,000 | No Value Available | |
| Closed | $120,000 | No Value Available |
Property History
| Date | Event | Price | Change | Sq Ft Price |
|---|---|---|---|---|
| 04/02/2021 04/02/21 | Sold | $246,900 | 0.0% | $107 / Sq Ft |
| 02/09/2021 02/09/21 | Pending | -- | -- | -- |
| 02/04/2021 02/04/21 | For Sale | $246,900 | +64.6% | $107 / Sq Ft |
| 06/25/2014 06/25/14 | Sold | $150,000 | +7.9% | $65 / Sq Ft |
| 05/18/2014 05/18/14 | Pending | -- | -- | -- |
| 05/18/2014 05/18/14 | For Sale | $139,000 | -- | $60 / Sq Ft |
Tax History Compared to Growth
Tax History
| Year | Tax Paid | Tax Assessment Tax Assessment Total Assessment is a certain percentage of the fair market value that is determined by local assessors to be the total taxable value of land and additions on the property. | Land | Improvement |
|---|---|---|---|---|
| 2024 | $6,810 | $95,802 | $8,751 | $87,051 |
| 2023 | $6,587 | $88,706 | $8,103 | $80,603 |
| 2022 | $6,689 | $85,684 | $7,994 | $77,690 |
| 2021 | $5,889 | $74,484 | $7,818 | $66,666 |
| 2020 | $5,454 | $70,601 | $7,609 | $62,992 |
| 2019 | $5,442 | $66,763 | $7,387 | $59,376 |
| 2018 | $5,187 | $63,527 | $7,278 | $56,249 |
| 2017 | $4,813 | $58,303 | $6,937 | $51,366 |
| 2016 | $4,575 | $55,967 | $6,834 | $49,133 |
| 2015 | $4,510 | $54,931 | $6,766 | $48,165 |
| 2014 | $5,073 | $59,541 | $6,766 | $52,775 |
| 2013 | -- | $62,970 | $6,766 | $56,204 |
Agents Affiliated with this Home
-
Cindy Schimmel

Seller's Agent in 2021
Cindy Schimmel
Coldwell Banker Realty
(815) 933-9700
31 Total Sales
-
Allison Ascher

Buyer's Agent in 2021
Allison Ascher
Coldwell Banker Realty
(815) 298-4097
363 Total Sales
-
Chrisha Mitchell

Seller's Agent in 2014
Chrisha Mitchell
CRM Enterprises, Inc
(708) 966-9282
34 Total Sales
Map
Source: Midwest Real Estate Data (MRED)
MLS Number: MRD08618410
APN: 17-09-10-302-009
- 2069 Willow Brook Dr
- 2033 Willow Brook Dr
- 1867 Robert Dr
- 1802 Derby Dr
- 100 Northbrooke Dr
- 1840 Yorktown Dr
- 1603 Hunters Run Dr
- 1347 W Cap Cir
- 1415 Canter Cir
- 1392 E Armour Rd
- 1374 E Armour Rd
- 1553 Noble Quest Dr
- 1033 Pheasant Dr
- 1325 N Burch Rd Unit Lot A16
- 1355 N Arthur Burch Dr Unit Lot R14
- 1355 N Arthur Burch Dr Unit R14
- 1355 N Arthur Burch Dr Unit F01
- 3421 E 3000n Rd
- Lots 16 & 17 Northfield Sq Resub
- 5677 Lantern Ln
