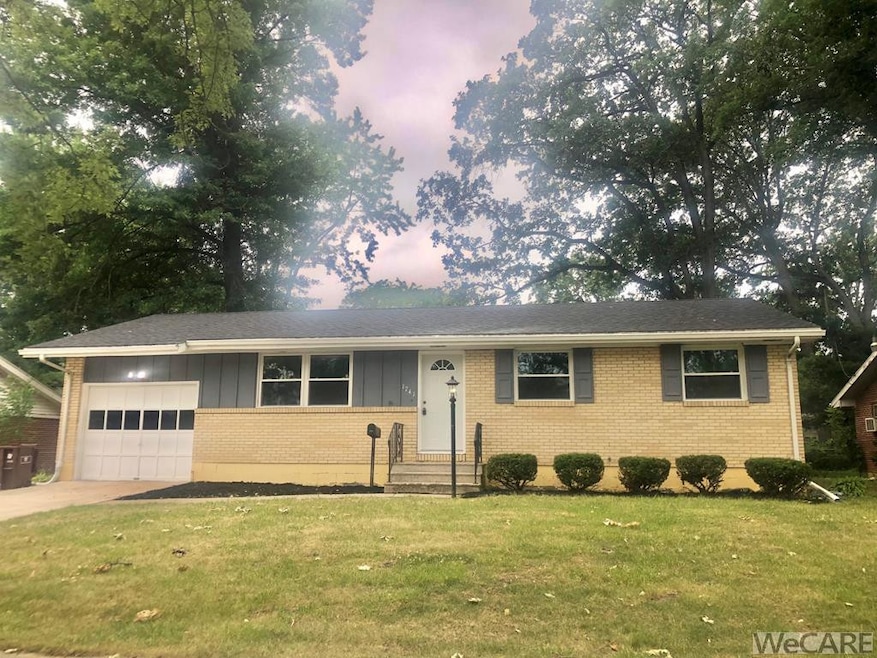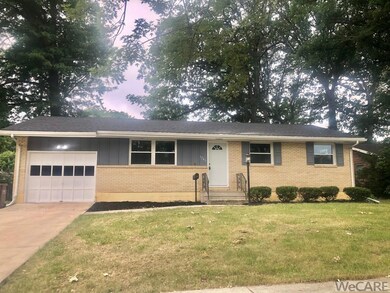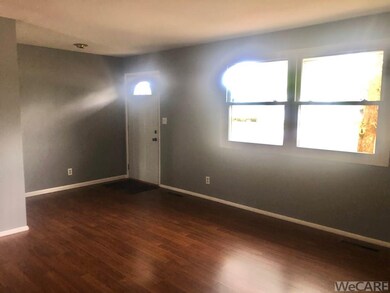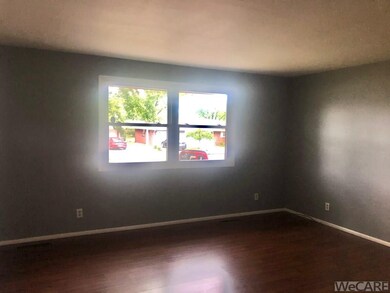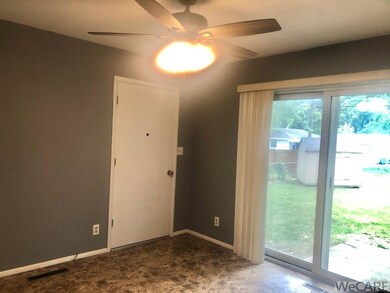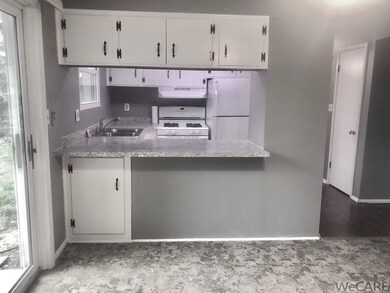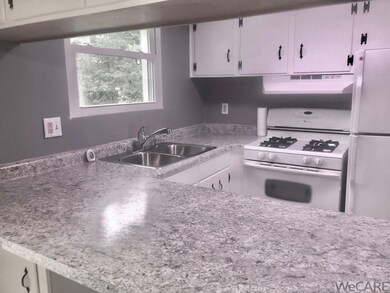
1741 Leland Ave Lima, OH 45805
Westgate NeighborhoodHighlights
- Ranch Style House
- 1 Car Attached Garage
- Shed
- No HOA
- Patio
- Tile Flooring
About This Home
As of October 2022Welcome home! Being sold "AS IS". Move-in ready! Cute Westgate ranch with full usable basement. Eat-in kitchen includes stove and refrigerator. Updates include replacement windows, roof 5 yrs, central air 7 yrs, updated baths, freshly painted interior and exterior. Other features include a 1 car attached garage, nice fenced backyard with open patio and shed. Room sizes, sq ft and taxes approximate. Taxes include assessment on 1st half $12.50 Dug Run ditch maintenance off in 2032. A must see!
Last Agent to Sell the Property
Cowan, Realtors License #0000448470 Listed on: 06/27/2022
Home Details
Home Type
- Single Family
Est. Annual Taxes
- $1,158
Year Built
- Built in 1960
Lot Details
- Lot Dimensions are 72x120
- Fenced
- Level Lot
Home Design
- 1,040 Sq Ft Home
- Ranch Style House
- Brick Exterior Construction
- Block Foundation
- Vinyl Siding
Kitchen
- Dinette
- Range
Flooring
- Carpet
- Laminate
- Tile
- Vinyl
Bedrooms and Bathrooms
- 3 Bedrooms
Parking
- 1 Car Attached Garage
- Garage Door Opener
Outdoor Features
- Patio
- Shed
Utilities
- Forced Air Heating and Cooling System
- Heating System Uses Natural Gas
- Gas Water Heater
Community Details
- No Home Owners Association
- Mackenzie Tract Westgate Manor #3 Subdivision
Listing and Financial Details
- Assessor Parcel Number 36-2610-07-011.000
Ownership History
Purchase Details
Home Financials for this Owner
Home Financials are based on the most recent Mortgage that was taken out on this home.Purchase Details
Home Financials for this Owner
Home Financials are based on the most recent Mortgage that was taken out on this home.Purchase Details
Similar Homes in Lima, OH
Home Values in the Area
Average Home Value in this Area
Purchase History
| Date | Type | Sale Price | Title Company |
|---|---|---|---|
| Warranty Deed | $125,000 | -- | |
| Survivorship Deed | $48,000 | None Available | |
| Deed | -- | -- |
Mortgage History
| Date | Status | Loan Amount | Loan Type |
|---|---|---|---|
| Open | $121,250 | New Conventional |
Property History
| Date | Event | Price | Change | Sq Ft Price |
|---|---|---|---|---|
| 10/14/2022 10/14/22 | Sold | $125,000 | -10.1% | $120 / Sq Ft |
| 10/11/2022 10/11/22 | Pending | -- | -- | -- |
| 06/27/2022 06/27/22 | For Sale | $139,000 | +189.6% | $134 / Sq Ft |
| 01/11/2013 01/11/13 | Sold | $48,000 | 0.0% | $46 / Sq Ft |
| 12/28/2012 12/28/12 | Pending | -- | -- | -- |
| 10/18/2012 10/18/12 | For Sale | $48,000 | -- | $46 / Sq Ft |
Tax History Compared to Growth
Tax History
| Year | Tax Paid | Tax Assessment Tax Assessment Total Assessment is a certain percentage of the fair market value that is determined by local assessors to be the total taxable value of land and additions on the property. | Land | Improvement |
|---|---|---|---|---|
| 2024 | $1,276 | $35,220 | $7,250 | $27,970 |
| 2023 | $1,075 | $25,520 | $5,250 | $20,270 |
| 2022 | $1,108 | $25,520 | $5,250 | $20,270 |
| 2021 | $1,143 | $25,520 | $5,250 | $20,270 |
| 2020 | $1,099 | $21,710 | $5,010 | $16,700 |
| 2019 | $1,099 | $21,710 | $5,010 | $16,700 |
| 2018 | $1,083 | $21,710 | $5,010 | $16,700 |
| 2017 | $1,064 | $20,900 | $5,010 | $15,890 |
| 2016 | $1,073 | $20,900 | $5,010 | $15,890 |
| 2015 | $1,067 | $20,900 | $5,010 | $15,890 |
| 2014 | $1,067 | $20,550 | $5,320 | $15,230 |
| 2013 | $624 | $20,550 | $5,320 | $15,230 |
Agents Affiliated with this Home
-
RENEE SMILEY

Seller's Agent in 2022
RENEE SMILEY
Cowan, Realtors
(419) 233-1149
12 in this area
183 Total Sales
-
Sheryl Harner

Buyer's Agent in 2022
Sheryl Harner
1st Call Realty
(419) 733-5719
1 in this area
266 Total Sales
-
JULIE BRODBECK
J
Seller's Agent in 2013
JULIE BRODBECK
Cowan, Realtors
(419) 230-6761
4 in this area
30 Total Sales
Map
Source: West Central Association of REALTORS® (OH)
MLS Number: 209921
APN: 36-26-10-07-011.000
- 1818 Rice Ave
- 514 N Cable Rd
- 621 Fairfield Dr
- 635 Close Ave
- 315 N Nixon Ave
- 1574 Oakland Pkwy
- 104 Burntwood Dr
- 00 N Woodlawn Ave
- 1527 W Wayne St
- 1132 Crestwood Dr
- 1509 W Wayne St
- 2050 W Market St
- 1508 Oakland Pkwy
- 1630 W Market St
- 1372 Latham Ave
- 1521 Oakland Pkwy
- 1436 Oakland Pkwy
- 1912 Hillcrest Dr
- 1920 Hillcrest Dr
- 1575 Arlington Dr
