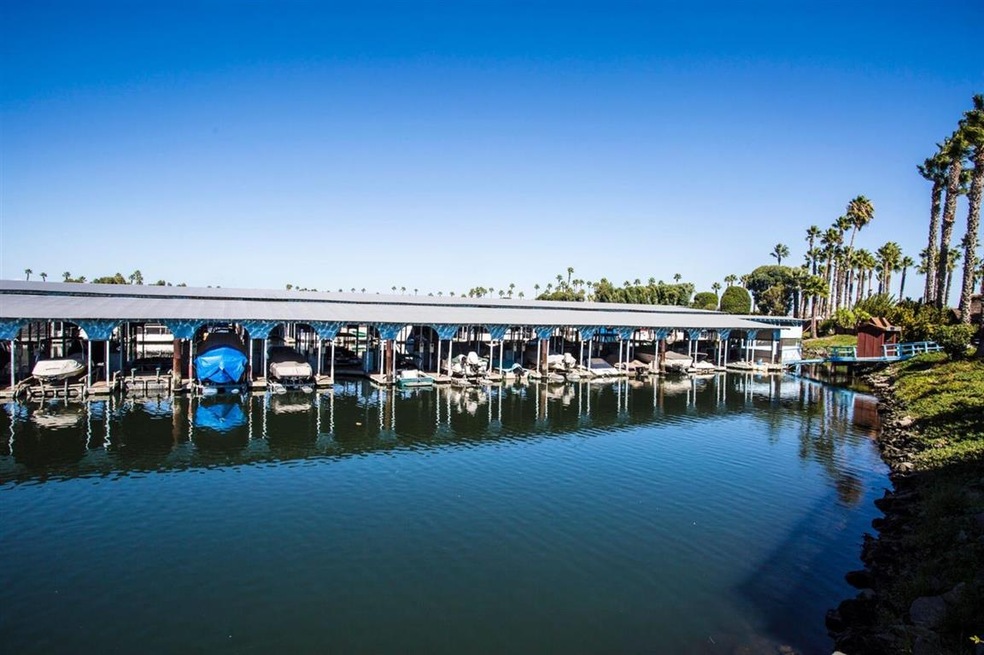
194 Oxbow Marina Dr Isleton, CA 95641
Highlights
- Traditional Architecture
- <<tubWithShowerToken>>
- Wood Burning Fireplace
- No HOA
- Central Heating
- 1-Story Property
About This Home
As of July 2025Very well maintained and recently remodeled 2 bedroom, 2 bath waterfront home located at the Oxbow Marina. Bright and cheery kitchen with stainless steel appliances. Lots of gleaming tile and woodlike flooring throughout. Laundry room with sink. The inviting den/office/tanning room could easily be converted to a 3rd bedroom. Wood burning fireplace. Large deck with sauna. Upper deck with beautiful views of sunrise and sunset.
Property Details
Home Type
- Manufactured Home
Year Built
- Built in 1980 | Remodeled
Parking
- 2 Car Garage
Home Design
- Traditional Architecture
- Raised Foundation
- Composition Roof
Interior Spaces
- 2,009 Sq Ft Home
- 1-Story Property
- Wood Burning Fireplace
Bedrooms and Bathrooms
- 2 Bedrooms
- 2 Full Bathrooms
- <<tubWithShowerToken>>
Additional Features
- 5,471 Sq Ft Lot
- Central Heating
Community Details
- No Home Owners Association
Listing and Financial Details
- Assessor Parcel Number 157-0240-005-000
Similar Homes in Isleton, CA
Home Values in the Area
Average Home Value in this Area
Property History
| Date | Event | Price | Change | Sq Ft Price |
|---|---|---|---|---|
| 07/18/2025 07/18/25 | Sold | $530,000 | -7.7% | $264 / Sq Ft |
| 06/03/2025 06/03/25 | Pending | -- | -- | -- |
| 01/21/2025 01/21/25 | For Sale | $574,500 | +9.4% | $286 / Sq Ft |
| 03/21/2022 03/21/22 | Sold | $525,000 | +1.0% | $261 / Sq Ft |
| 02/28/2022 02/28/22 | Pending | -- | -- | -- |
| 01/17/2022 01/17/22 | For Sale | $519,999 | +15.6% | $259 / Sq Ft |
| 01/29/2021 01/29/21 | Sold | $450,000 | 0.0% | $224 / Sq Ft |
| 01/25/2021 01/25/21 | Pending | -- | -- | -- |
| 10/25/2020 10/25/20 | For Sale | $450,000 | +15.7% | $224 / Sq Ft |
| 08/10/2019 08/10/19 | Sold | $389,000 | -2.0% | $194 / Sq Ft |
| 06/16/2019 06/16/19 | Pending | -- | -- | -- |
| 03/15/2019 03/15/19 | Price Changed | $397,000 | -2.0% | $198 / Sq Ft |
| 08/08/2018 08/08/18 | For Sale | $405,000 | +8.9% | $202 / Sq Ft |
| 07/18/2017 07/18/17 | Sold | $372,000 | -14.4% | $185 / Sq Ft |
| 07/06/2017 07/06/17 | Pending | -- | -- | -- |
| 10/20/2016 10/20/16 | For Sale | $434,500 | -- | $216 / Sq Ft |
Tax History Compared to Growth
Agents Affiliated with this Home
-
D
Seller's Agent in 2025
Dee Wollaston
Boyd Real Estate, Inc.
-
Mellisa Liebscher

Seller's Agent in 2022
Mellisa Liebscher
Holmes Burrell Real Estate
(707) 448-4248
45 Total Sales
-
N
Buyer's Agent in 2022
Non-Member 999999
Non-member Office
-
Ralene Nelson

Seller's Agent in 2021
Ralene Nelson
Re/Max Grupe Gold
(707) 334-0699
138 Total Sales
-
Les Wolfson
L
Seller's Agent in 2019
Les Wolfson
Delta Brokers
(916) 769-0078
3 Total Sales
Map
Source: MetroList
MLS Number: 18054661
- 193 Oxbow Marina Dr
- 156 Oxbow Marina Dr
- 166 Oxbow Marina Dr
- 16637 Tyler Island Rd
- 17035 Terminous Rd
- 0 Terminous Rd Unit ML82008954
- 0 Terminous Rd Unit 19284323
- 641 W Tyler Island Bridge Rd
- 665 W Tyler Island Bridge Rd
- 706 Anne Marie Way
- 633 W Tyler Island Bridge Rd
- 702 Annemarie Way
- 4 G St
- 00 Brannan Isle Rd
- 61 Main St
- 31 Main St
- 612 Union St
- 16550 California 160
- 320 B St
- 209 4th St
