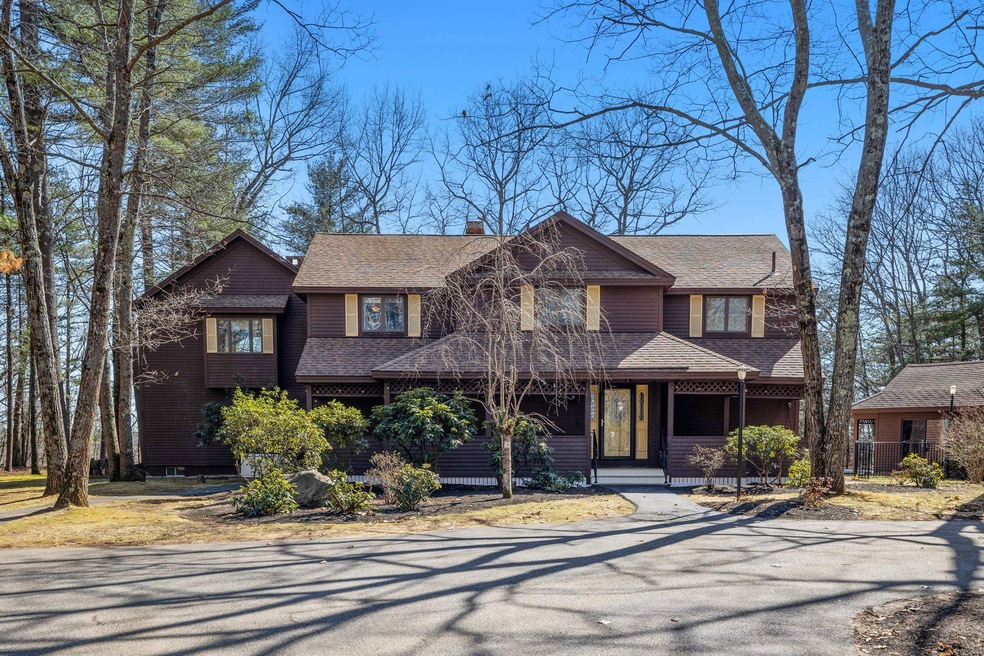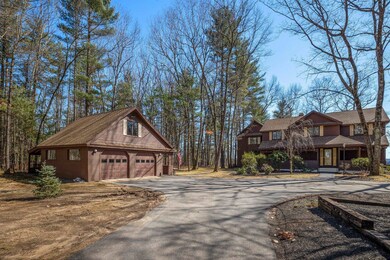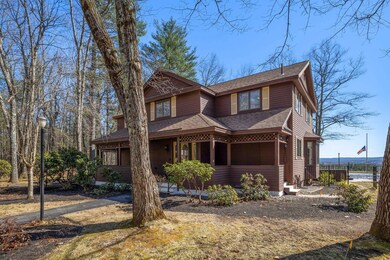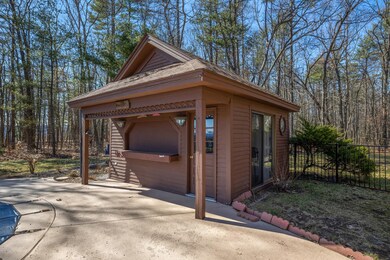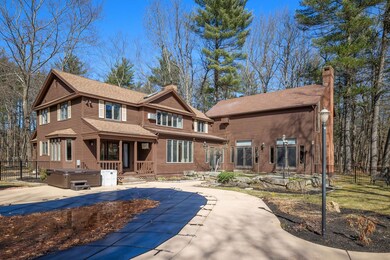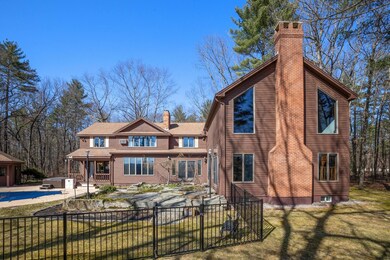
205 E Side Dr Concord, NH 03301
East Concord NeighborhoodHighlights
- Water Views
- 2.67 Acre Lot
- Cathedral Ceiling
- In Ground Pool
- Colonial Architecture
- Wood Flooring
About This Home
As of June 2022Wow, I think this property has it all! Spectacular views of downtown Concord, Custom inground heated pool w/newer liner & fencing, hot tub, large patio area, cabana/bathhouse with a changing area, refrigerator and a bar. Almost 4000 sq ft above ground with another 1300+ finished in basement. 3-4 bedrooms including one on the first floor w/a gas fireplace, direct access to a full bath & large closet. Love to cook? This kitchen has a large island for prep and storage, 2 full size gas stoves, 2 built-in microwaves, lighted glass front cabinets, dishwasher & trash compactor. Open butlers pantry and built-in seating with a cozy deck for your morning coffee with a view. Right off the dining room which greets you with wood floors & a gas stove. Expansive great room with two story ceilings, wood fireplace, lofted office/study with a half bath and doors out to the patio & pool. Three bedrooms on the 2nd flr including the master bedroom with cathedral ceilings, views & two walk in closets (one cedar), large master bath w/2 sinks & plenty of linen storage. Guest bathroom also has 2 sinks and a linen closet. Down in the basement you have a finished room already equipped with a pool table, an exercise area, a laundry area, storage & even space for a workshop! And you can't forget the two car garage with a room up above as well, circular driveway & set back from the road for an ideal nestled in feeling of privacy with only a mile to get to the highway!
Home Details
Home Type
- Single Family
Est. Annual Taxes
- $18,850
Year Built
- Built in 1984
Lot Details
- 2.67 Acre Lot
- Level Lot
- Property is zoned RS
Parking
- 2 Car Detached Garage
- Parking Storage or Cabinetry
- Automatic Garage Door Opener
- Circular Driveway
- Off-Street Parking
Home Design
- Colonial Architecture
- Concrete Foundation
- Wood Frame Construction
- Shingle Roof
- Metal Roof
- Wood Siding
Interior Spaces
- 2-Story Property
- Cathedral Ceiling
- Ceiling Fan
- Wood Burning Fireplace
- Blinds
- Dining Area
- Water Views
Kitchen
- Stove
- Microwave
- Dishwasher
- Kitchen Island
Flooring
- Wood
- Carpet
- Tile
Bedrooms and Bathrooms
- 3 Bedrooms
- Main Floor Bedroom
- Cedar Closet
- Bathroom on Main Level
Laundry
- Dryer
- Washer
Partially Finished Basement
- Basement Fills Entire Space Under The House
- Interior Basement Entry
Accessible Home Design
- Standby Generator
Outdoor Features
- In Ground Pool
- Covered patio or porch
- Shed
Schools
- Mill Brook/Broken Ground Elementary School
- Rundlett Middle School
- Concord High School
Utilities
- Air Conditioning
- Cooling System Mounted In Outer Wall Opening
- Hot Water Heating System
- Heating System Uses Natural Gas
- Water Heater
- Septic Tank
- Private Sewer
- Cable TV Available
Listing and Financial Details
- Legal Lot and Block 8 / z
Ownership History
Purchase Details
Home Financials for this Owner
Home Financials are based on the most recent Mortgage that was taken out on this home.Purchase Details
Similar Homes in Concord, NH
Home Values in the Area
Average Home Value in this Area
Purchase History
| Date | Type | Sale Price | Title Company |
|---|---|---|---|
| Warranty Deed | $525,000 | -- | |
| Warranty Deed | -- | -- |
Mortgage History
| Date | Status | Loan Amount | Loan Type |
|---|---|---|---|
| Open | $250,000 | Second Mortgage Made To Cover Down Payment |
Property History
| Date | Event | Price | Change | Sq Ft Price |
|---|---|---|---|---|
| 06/21/2022 06/21/22 | Sold | $775,000 | -4.2% | $145 / Sq Ft |
| 05/24/2022 05/24/22 | Pending | -- | -- | -- |
| 05/11/2022 05/11/22 | Price Changed | $809,000 | -1.9% | $152 / Sq Ft |
| 05/06/2022 05/06/22 | Price Changed | $825,000 | -2.9% | $155 / Sq Ft |
| 04/06/2022 04/06/22 | For Sale | $849,900 | +61.9% | $159 / Sq Ft |
| 10/30/2012 10/30/12 | Sold | $525,000 | -11.8% | $107 / Sq Ft |
| 10/17/2012 10/17/12 | Pending | -- | -- | -- |
| 06/04/2012 06/04/12 | For Sale | $595,000 | -- | $122 / Sq Ft |
Tax History Compared to Growth
Tax History
| Year | Tax Paid | Tax Assessment Tax Assessment Total Assessment is a certain percentage of the fair market value that is determined by local assessors to be the total taxable value of land and additions on the property. | Land | Improvement |
|---|---|---|---|---|
| 2024 | $21,022 | $759,200 | $182,300 | $576,900 |
| 2023 | $20,438 | $760,900 | $182,300 | $578,600 |
| 2022 | $19,700 | $760,900 | $182,300 | $578,600 |
| 2021 | $18,850 | $750,400 | $181,100 | $569,300 |
| 2020 | $11,899 | $680,600 | $133,200 | $547,400 |
| 2019 | $18,265 | $657,500 | $127,500 | $530,000 |
| 2018 | $1,316 | $607,800 | $127,500 | $480,300 |
| 2017 | $16,608 | $588,100 | $121,300 | $466,800 |
| 2016 | $12,226 | $595,600 | $121,300 | $474,300 |
| 2015 | $11,216 | $537,800 | $108,900 | $428,900 |
| 2014 | $14,418 | $537,800 | $108,900 | $428,900 |
| 2013 | -- | $537,800 | $108,900 | $428,900 |
| 2012 | -- | $540,600 | $108,900 | $431,700 |
Agents Affiliated with this Home
-

Seller's Agent in 2022
Brenda Perkins
EXP Realty
(603) 344-2161
3 in this area
55 Total Sales
-
K
Buyer's Agent in 2022
Kathleen Gallagher
EXP Realty
(603) 344-3455
3 in this area
22 Total Sales
-
C
Seller's Agent in 2012
Craig Keeler
Fairway Real Estate, LLC
(603) 227-0233
18 Total Sales
-
H
Buyer's Agent in 2012
Heather Thompson-McAfee
Coldwell Banker Realty Nashua
(603) 254-6751
8 Total Sales
Map
Source: PrimeMLS
MLS Number: 4903958
APN: CNCD-000114H-000001-000008
- 25 Dominique Dr
- 6 Midmark Ln
- 11 Broken Ground Dr
- 96 E Side Dr
- 169 Portsmouth St Unit 17
- 169 Portsmouth St Unit 36
- 26 Jennifer Dr
- 17 Burns Ave Unit 2
- 102 Mountain Rd
- 12 NE Village Rd
- 29 NE Village Rd
- 20 Edward Dr
- 43 Branch Turnpike
- 141 Mountain Rd
- 21 Church St
- 58 Branch Turnpike Unit 5
- 58 Branch Turnpike Unit 69
- 4 Tremblay Ct
- 19 Highland St
- 32 Highland St
