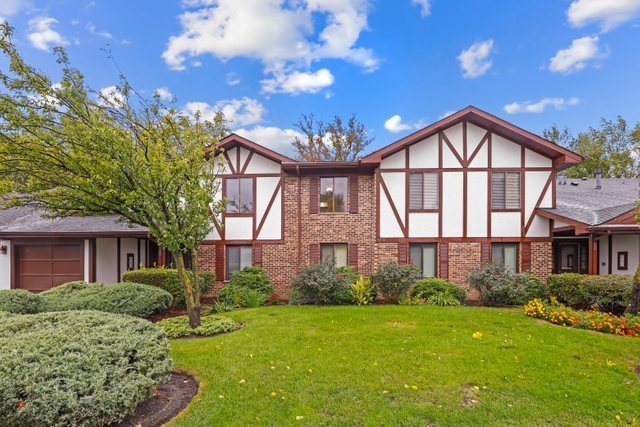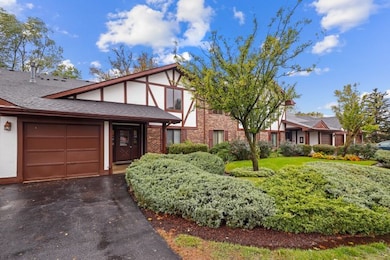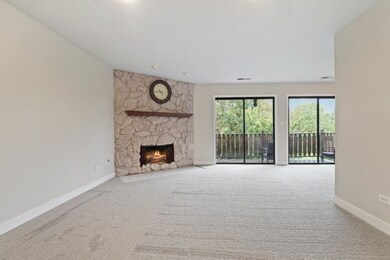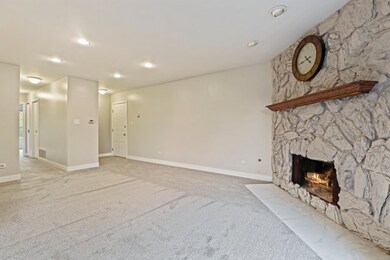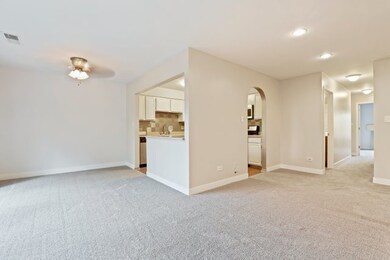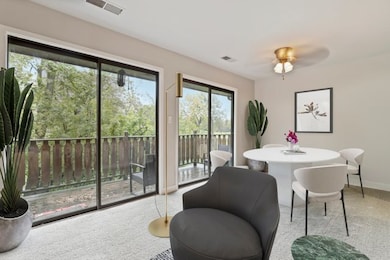
1456 N Elmhurst Rd Unit 202A Mount Prospect, IL 60056
North Mount Prospect NeighborhoodHighlights
- Golf Course Community
- Fitness Center
- Screened Porch
- Anne Sullivan Elementary School Rated A-
- Community Indoor Pool
- Sundeck
About This Home
As of December 2021Completely remodeled 2 bedroom 2 full bath townhome. Gorgeous golf course view from the serene balcony. Gorgeous kitchen remodel with all the amenities. Corian counters, white cabinetry, and stainless steel appliances. Remodeled bathrooms. Main bedroom with attached bath and walk-in closet. Top of the line laundry in unit. Conveniently located to Randhurst mall.
Last Agent to Sell the Property
Weichert Realtors -The Peevler Team License #471004521 Listed on: 11/08/2021
Property Details
Home Type
- Condominium
Est. Annual Taxes
- $4,137
Year Built
- Built in 1978 | Remodeled in 2021
HOA Fees
- $309 Monthly HOA Fees
Parking
- 1 Car Attached Garage
- Garage Door Opener
- Driveway
- Visitor Parking
- Parking Included in Price
Home Design
- Villa
- Brick Exterior Construction
Interior Spaces
- 1,078 Sq Ft Home
- 2-Story Property
- Ceiling Fan
- Wood Burning Fireplace
- Fireplace With Gas Starter
- Entrance Foyer
- Family Room with Fireplace
- Combination Dining and Living Room
- Screened Porch
- Sump Pump
- Intercom
Kitchen
- Range
- Microwave
- Dishwasher
- Disposal
Bedrooms and Bathrooms
- 2 Bedrooms
- 2 Potential Bedrooms
- 2 Full Bathrooms
Laundry
- Laundry Room
- Dryer
- Washer
Outdoor Features
- Balcony
Schools
- Dwight D Eisenhower Elementary S
- Macarthur Middle School
- John Hersey High School
Utilities
- Central Air
- Heating System Uses Natural Gas
Listing and Financial Details
- Homeowner Tax Exemptions
Community Details
Overview
- Association fees include parking, exterior maintenance, lawn care, snow removal
- 4 Units
- Sales Association, Phone Number (773) 313-0025
- Property managed by Rosen Management
Amenities
- Sundeck
Recreation
- Golf Course Community
- Fitness Center
- Community Indoor Pool
Pet Policy
- Limit on the number of pets
- Dogs and Cats Allowed
Ownership History
Purchase Details
Home Financials for this Owner
Home Financials are based on the most recent Mortgage that was taken out on this home.Purchase Details
Home Financials for this Owner
Home Financials are based on the most recent Mortgage that was taken out on this home.Purchase Details
Home Financials for this Owner
Home Financials are based on the most recent Mortgage that was taken out on this home.Purchase Details
Home Financials for this Owner
Home Financials are based on the most recent Mortgage that was taken out on this home.Similar Homes in the area
Home Values in the Area
Average Home Value in this Area
Purchase History
| Date | Type | Sale Price | Title Company |
|---|---|---|---|
| Warranty Deed | -- | -- | |
| Warranty Deed | -- | -- | |
| Warranty Deed | $182,000 | -- | |
| Warranty Deed | $112,500 | Chicago Title Company | |
| Warranty Deed | $147,500 | -- | |
| Warranty Deed | $147,500 | -- | |
| Warranty Deed | $147,500 | -- |
Mortgage History
| Date | Status | Loan Amount | Loan Type |
|---|---|---|---|
| Open | $172,710 | No Value Available | |
| Closed | $172,710 | New Conventional | |
| Previous Owner | $112,250 | Commercial | |
| Previous Owner | $120,000 | Fannie Mae Freddie Mac | |
| Previous Owner | $50,000 | Credit Line Revolving |
Property History
| Date | Event | Price | Change | Sq Ft Price |
|---|---|---|---|---|
| 12/28/2021 12/28/21 | Sold | $181,800 | -1.7% | $169 / Sq Ft |
| 11/14/2021 11/14/21 | Pending | -- | -- | -- |
| 11/08/2021 11/08/21 | For Sale | $184,900 | +25.4% | $172 / Sq Ft |
| 07/02/2014 07/02/14 | Sold | $147,500 | -4.8% | -- |
| 06/12/2014 06/12/14 | Pending | -- | -- | -- |
| 05/16/2014 05/16/14 | Price Changed | $155,000 | 0.0% | -- |
| 05/16/2014 05/16/14 | For Sale | $155,000 | +3.3% | -- |
| 04/06/2014 04/06/14 | Pending | -- | -- | -- |
| 04/04/2014 04/04/14 | For Sale | $150,000 | -- | -- |
Tax History Compared to Growth
Tax History
| Year | Tax Paid | Tax Assessment Tax Assessment Total Assessment is a certain percentage of the fair market value that is determined by local assessors to be the total taxable value of land and additions on the property. | Land | Improvement |
|---|---|---|---|---|
| 2024 | $4,408 | $18,968 | $2,005 | $16,963 |
| 2023 | $4,204 | $18,968 | $2,005 | $16,963 |
| 2022 | $4,204 | $18,968 | $2,005 | $16,963 |
| 2021 | $4,244 | $13,492 | $1,002 | $12,490 |
| 2020 | $4,137 | $13,492 | $1,002 | $12,490 |
| 2019 | $4,143 | $15,098 | $1,002 | $14,096 |
| 2018 | $3,756 | $12,422 | $877 | $11,545 |
| 2017 | $3,776 | $12,422 | $877 | $11,545 |
| 2016 | $3,536 | $12,422 | $877 | $11,545 |
| 2015 | $3,108 | $9,876 | $1,253 | $8,623 |
| 2014 | $2,264 | $9,876 | $1,253 | $8,623 |
| 2013 | $2,190 | $9,876 | $1,253 | $8,623 |
Agents Affiliated with this Home
-

Seller's Agent in 2021
Keeli Massimo
Weichert Realtors -The Peevler Team
(847) 346-9074
4 in this area
130 Total Sales
-
V
Buyer's Agent in 2021
Victor Ostrovsky
MarketMax Realty, Inc.
2 in this area
37 Total Sales
-

Seller's Agent in 2014
Phyllis Chudik
Baird Warner
(847) 204-0948
31 Total Sales
-
A
Buyer's Agent in 2014
Al Hasan
Berkshire Hathaway HomeServices Starck Real Estate
Map
Source: Midwest Real Estate Data (MRED)
MLS Number: 11265844
APN: 03-27-100-029-1004
- 107 W Brighton Place Unit T12
- 1400 N Yarmouth Place Unit 314
- 250 W Parliament Place Unit 118
- 206 E Camp Mcdonald Rd
- 204 E Clarendon St
- 730 Creekside Dr Unit 104C
- 814 Butternut Ln Unit B
- 108 N Meadow Ln
- 1405 Apricot Ct Unit D
- 404 W Camp Mcdonald Rd
- 1404 Plum Ct Unit A
- 910 Persimmon Ln Unit B
- 457 Sutherland Ln Unit 12633
- 1401 Clove Ct Unit D
- 1142 N Boxwood Dr Unit B
- 500 Aberdeen Ln Unit C
- 1007 Butternut Ln Unit C
- 300 E Marion Ave
- 100 W Willow Rd
- 419 W Clarendon St
