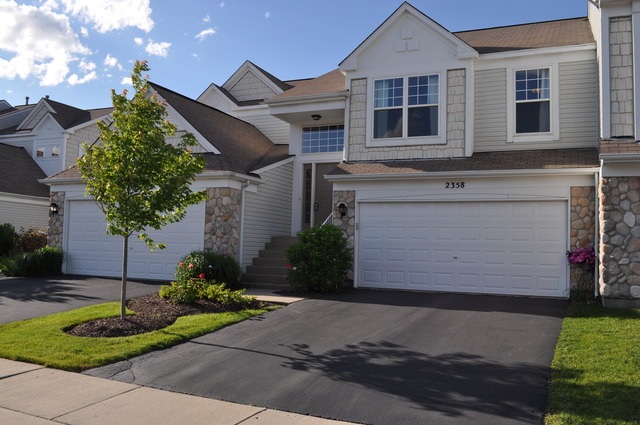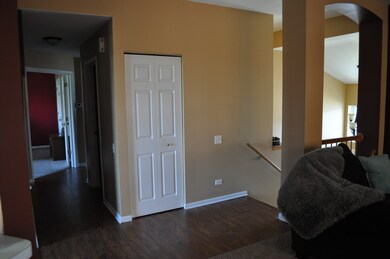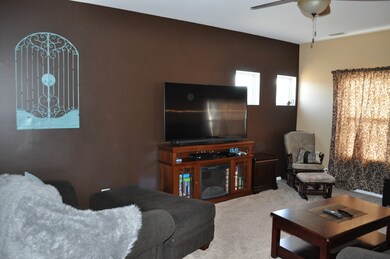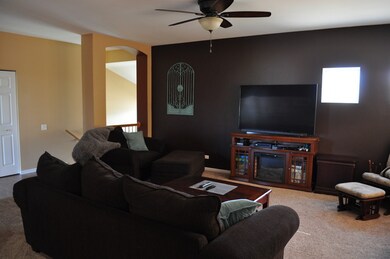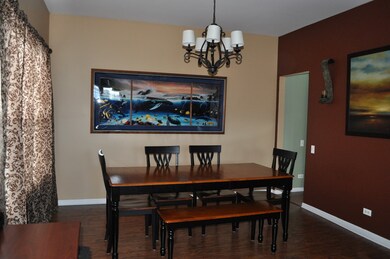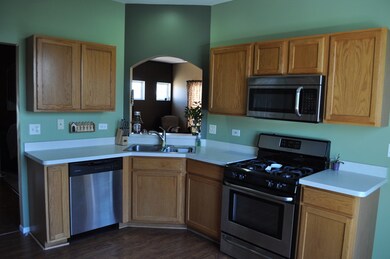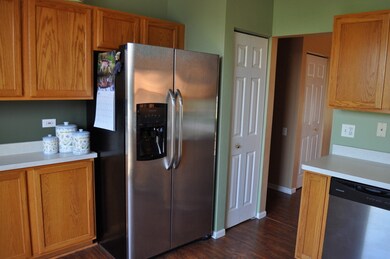
Highlights
- Deck
- Vaulted Ceiling
- Cul-De-Sac
- South Elgin High School Rated A-
- Stainless Steel Appliances
- Porch
About This Home
As of August 2016Willow Bay Neighborhood!! Sought after Bradbury Model!! Three bedrooms, two baths. Professionally decorated. Vaulted Ceilings. New appliances in 2014. Two car attached garage. Attached deck. Close to shopping and restaurants. Easy access to I-90. Impeccably maintained town home. Great Association management team. Just move in and start living!!!
Last Agent to Sell the Property
RE/MAX Connections II License #471018930 Listed on: 06/07/2016

Property Details
Home Type
- Condominium
Est. Annual Taxes
- $5,547
Year Built
- 1999
Lot Details
- Cul-De-Sac
- Southern Exposure
HOA Fees
- $231 per month
Parking
- Attached Garage
- Parking Available
- Garage Transmitter
- Garage Door Opener
- Driveway
- Parking Included in Price
- Garage Is Owned
Home Design
- Slab Foundation
- Asphalt Shingled Roof
- Stone Siding
- Vinyl Siding
Interior Spaces
- Vaulted Ceiling
- Laminate Flooring
Kitchen
- Breakfast Bar
- Oven or Range
- Microwave
- Dishwasher
- Stainless Steel Appliances
- Disposal
Bedrooms and Bathrooms
- Primary Bathroom is a Full Bathroom
- Bathroom on Main Level
Laundry
- Laundry on main level
- Dryer
- Washer
Home Security
Outdoor Features
- Deck
- Porch
Location
- Property is near a bus stop
Utilities
- Forced Air Heating and Cooling System
- Heating System Uses Gas
- Cable TV Available
Listing and Financial Details
- Homeowner Tax Exemptions
Community Details
Pet Policy
- Pets Allowed
Additional Features
- Common Area
- Storm Screens
Ownership History
Purchase Details
Home Financials for this Owner
Home Financials are based on the most recent Mortgage that was taken out on this home.Purchase Details
Home Financials for this Owner
Home Financials are based on the most recent Mortgage that was taken out on this home.Purchase Details
Purchase Details
Home Financials for this Owner
Home Financials are based on the most recent Mortgage that was taken out on this home.Purchase Details
Home Financials for this Owner
Home Financials are based on the most recent Mortgage that was taken out on this home.Purchase Details
Home Financials for this Owner
Home Financials are based on the most recent Mortgage that was taken out on this home.Purchase Details
Home Financials for this Owner
Home Financials are based on the most recent Mortgage that was taken out on this home.Similar Home in Elgin, IL
Home Values in the Area
Average Home Value in this Area
Purchase History
| Date | Type | Sale Price | Title Company |
|---|---|---|---|
| Warranty Deed | $152,000 | First American Title | |
| Special Warranty Deed | $88,079 | Premium Title | |
| Sheriffs Deed | -- | None Available | |
| Warranty Deed | $180,000 | Republic Title | |
| Interfamily Deed Transfer | -- | Chicago Title Insurance Co | |
| Warranty Deed | $150,000 | First American Title Ins Co | |
| Warranty Deed | $143,500 | First American Title |
Mortgage History
| Date | Status | Loan Amount | Loan Type |
|---|---|---|---|
| Open | $144,400 | New Conventional | |
| Previous Owner | $144,000 | Purchase Money Mortgage | |
| Previous Owner | $36,000 | Stand Alone Second | |
| Previous Owner | $15,000 | Credit Line Revolving | |
| Previous Owner | $120,000 | Purchase Money Mortgage | |
| Previous Owner | $115,200 | Unknown | |
| Previous Owner | $100,120 | No Value Available |
Property History
| Date | Event | Price | Change | Sq Ft Price |
|---|---|---|---|---|
| 08/10/2016 08/10/16 | Sold | $152,000 | -1.9% | $96 / Sq Ft |
| 06/21/2016 06/21/16 | Pending | -- | -- | -- |
| 06/07/2016 06/07/16 | For Sale | $154,900 | +75.9% | $98 / Sq Ft |
| 03/13/2014 03/13/14 | Sold | $88,079 | +3.7% | $56 / Sq Ft |
| 01/16/2014 01/16/14 | Price Changed | $84,900 | -3.6% | $54 / Sq Ft |
| 01/15/2014 01/15/14 | Pending | -- | -- | -- |
| 10/28/2013 10/28/13 | Off Market | $88,079 | -- | -- |
| 10/28/2013 10/28/13 | For Sale | $104,850 | -- | $66 / Sq Ft |
Tax History Compared to Growth
Tax History
| Year | Tax Paid | Tax Assessment Tax Assessment Total Assessment is a certain percentage of the fair market value that is determined by local assessors to be the total taxable value of land and additions on the property. | Land | Improvement |
|---|---|---|---|---|
| 2023 | $5,547 | $73,074 | $14,952 | $58,122 |
| 2022 | $5,257 | $66,631 | $13,634 | $52,997 |
| 2021 | $5,022 | $62,295 | $12,747 | $49,548 |
| 2020 | $4,877 | $59,470 | $12,169 | $47,301 |
| 2019 | $4,730 | $56,649 | $11,592 | $45,057 |
| 2018 | $4,683 | $53,367 | $10,920 | $42,447 |
| 2017 | $4,572 | $50,451 | $10,323 | $40,128 |
| 2016 | $4,352 | $46,805 | $9,577 | $37,228 |
| 2015 | -- | $42,901 | $8,778 | $34,123 |
| 2014 | -- | $36,755 | $8,670 | $28,085 |
| 2013 | -- | $37,725 | $8,899 | $28,826 |
Agents Affiliated with this Home
-
Timothy Sebastian

Seller's Agent in 2016
Timothy Sebastian
RE/MAX
(815) 219-8794
64 Total Sales
-
Amy Kite

Buyer's Agent in 2016
Amy Kite
Keller Williams Infinity
(224) 337-2788
1,134 Total Sales
-
C
Seller's Agent in 2014
Christopher LaRocco
Carrington R E Services LLC
-
Julie Fabrizius

Buyer's Agent in 2014
Julie Fabrizius
Coldwell Banker Real Estate Group
(815) 405-1349
78 Total Sales
Map
Source: Midwest Real Estate Data (MRED)
MLS Number: MRD09250296
APN: 06-28-331-115
- 2370 Nantucket Ln
- 2366 Nantucket Ln
- 2020 Medinah Cir
- 931 Mesa Dr Unit 501A
- 1289 Evergreen Ln
- 11 Misty Ct
- 2441 Emily Ln
- 653 Fairview Ln
- 1458 Woodland Dr
- 1370 Marleigh Ln
- 2492 Amber Ln
- 1484 Exeter Ln
- 1527 S Pembroke Dr
- 2020 College Green Dr
- 465 Sandhurst Ln Unit 3
- 1314 Sandhurst Ln Unit 3
- 1780 Mission Hills Dr Unit 1
- 1239 Angeline Dr
- 2472 Vista Trail
- 632 Tuscan View Dr
