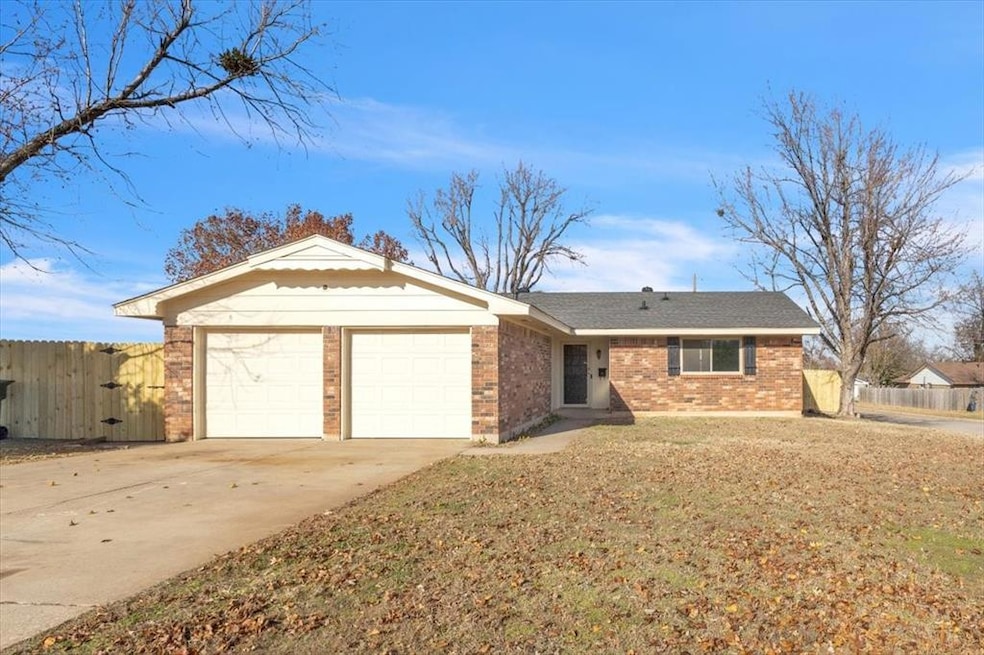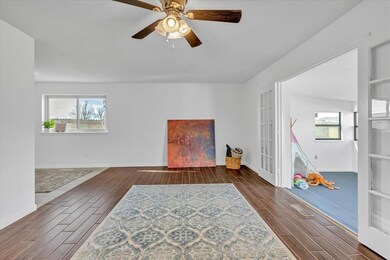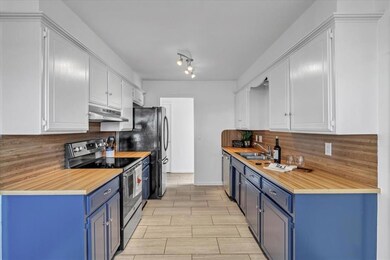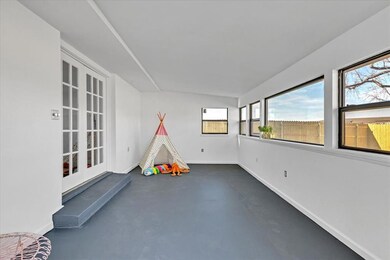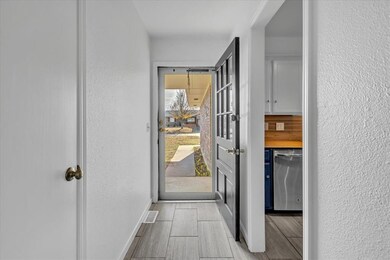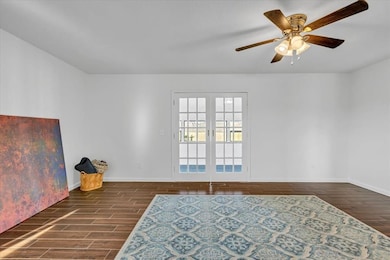
Highlights
- Traditional Architecture
- Bonus Room
- Covered patio or porch
- Myers Elementary School Rated A-
- Corner Lot
- Utility Room in Garage
About This Home
As of January 2025You will love all the recent updates in the home!!! BRAND NEW HVAC GOING IN THE THE NEXT DAYS!!! Such a quiet street. Brand new paint inside and outside, tile wood looking floors and brand new beautiful tile in kitchen and baths, new tile surrounds the hall bathtub, bonus room is such a plus and not included in the sq. ft. It would be a great playroom, art room or exercise room. Kitchen with updated stainless appliances and a refrigerator to remain. Most windows have been updated. Brand new wood fence and a huge outbuilding that you won't believe will solve all your storage problems. All this sits on a very spacious corner lot that could easily have backyard access.
Home Details
Home Type
- Single Family
Est. Annual Taxes
- $1,626
Year Built
- Built in 1972
Lot Details
- 7,619 Sq Ft Lot
- South Facing Home
- Wood Fence
- Corner Lot
- Interior Lot
Parking
- 2 Car Attached Garage
- Garage Door Opener
- Driveway
Home Design
- Traditional Architecture
- Brick Exterior Construction
- Slab Foundation
- Composition Roof
Interior Spaces
- 1,122 Sq Ft Home
- 1-Story Property
- Bonus Room
- Utility Room in Garage
- Tile Flooring
Kitchen
- Built-In Oven
- Electric Oven
- Built-In Range
- Dishwasher
- Disposal
Bedrooms and Bathrooms
- 3 Bedrooms
Outdoor Features
- Covered patio or porch
- Outbuilding
Schools
- Myers Elementary School
- Yukon Middle School
- Yukon High School
Utilities
- Central Heating and Cooling System
- Water Heater
- Cable TV Available
Listing and Financial Details
- Legal Lot and Block 1 / 8
Ownership History
Purchase Details
Purchase Details
Home Financials for this Owner
Home Financials are based on the most recent Mortgage that was taken out on this home.Purchase Details
Home Financials for this Owner
Home Financials are based on the most recent Mortgage that was taken out on this home.Purchase Details
Purchase Details
Purchase Details
Similar Homes in Yukon, OK
Home Values in the Area
Average Home Value in this Area
Purchase History
| Date | Type | Sale Price | Title Company |
|---|---|---|---|
| Deed | -- | None Listed On Document | |
| Warranty Deed | $193,000 | Chicago Title | |
| Warranty Deed | $90,000 | Old Republic Title | |
| Interfamily Deed Transfer | -- | None Available | |
| Interfamily Deed Transfer | -- | None Available | |
| Warranty Deed | $64,000 | -- |
Mortgage History
| Date | Status | Loan Amount | Loan Type |
|---|---|---|---|
| Previous Owner | $72,000 | New Conventional | |
| Previous Owner | $142,500 | Reverse Mortgage Home Equity Conversion Mortgage | |
| Previous Owner | $55,200 | New Conventional |
Property History
| Date | Event | Price | Change | Sq Ft Price |
|---|---|---|---|---|
| 01/27/2025 01/27/25 | Sold | $193,000 | 0.0% | $172 / Sq Ft |
| 01/12/2025 01/12/25 | Pending | -- | -- | -- |
| 01/07/2025 01/07/25 | Price Changed | $193,000 | 0.0% | $172 / Sq Ft |
| 01/07/2025 01/07/25 | For Sale | $193,000 | +1.6% | $172 / Sq Ft |
| 12/19/2024 12/19/24 | Pending | -- | -- | -- |
| 12/18/2024 12/18/24 | For Sale | $189,900 | +111.0% | $169 / Sq Ft |
| 06/05/2018 06/05/18 | Sold | $90,000 | -21.7% | $80 / Sq Ft |
| 05/01/2018 05/01/18 | Pending | -- | -- | -- |
| 05/01/2018 05/01/18 | For Sale | $115,000 | -- | $102 / Sq Ft |
Tax History Compared to Growth
Tax History
| Year | Tax Paid | Tax Assessment Tax Assessment Total Assessment is a certain percentage of the fair market value that is determined by local assessors to be the total taxable value of land and additions on the property. | Land | Improvement |
|---|---|---|---|---|
| 2024 | $1,626 | $15,761 | $2,400 | $13,361 |
| 2023 | $1,626 | $15,011 | $2,400 | $12,611 |
| 2022 | $1,556 | $14,297 | $2,400 | $11,897 |
| 2021 | $1,486 | $13,616 | $2,400 | $11,216 |
| 2020 | $1,499 | $13,902 | $2,400 | $11,502 |
| 2019 | $1,504 | $13,902 | $2,400 | $11,502 |
| 2018 | $918 | $9,464 | $1,751 | $7,713 |
| 2017 | $918 | $9,463 | $1,787 | $7,676 |
| 2016 | $919 | $9,464 | $1,923 | $7,541 |
| 2015 | $933 | $9,464 | $2,028 | $7,436 |
| 2014 | $933 | $9,463 | $1,982 | $7,481 |
Agents Affiliated with this Home
-
Chris Van Valkenburg

Seller's Agent in 2025
Chris Van Valkenburg
McGraw REALTORS (BO)
(405) 306-4028
15 in this area
35 Total Sales
-
Glenn Benedict

Buyer's Agent in 2025
Glenn Benedict
Ken Carpenter Realty
(405) 590-4339
4 in this area
22 Total Sales
-
P
Seller's Agent in 2018
Pat Emerson
Coldwell Banker Select
Map
Source: MLSOK
MLS Number: 1147608
APN: 090018065
- 3401 Mt Nebo Dr
- 201 Vine St
- 213 E Willow Place
- 805 Spruce Dr
- 711 Spruce Dr
- 0 Landon Ln
- 6 Utah Ave
- 11200 SW 32nd St
- 907 Ridgeway Dr
- 1006 Cherrywood Ln
- 735 Ranchoak Dr
- 107 Spruce Ave
- 309 W Vandament Ave Unit 2
- 320 Willow Place
- 609 Crown Dr
- 809 Willow Run
- 901 Richmond St
- 14524 Giverny Ln
- 1110 Kouba Dr
- 3609 Sawtooth Ridge Dr
