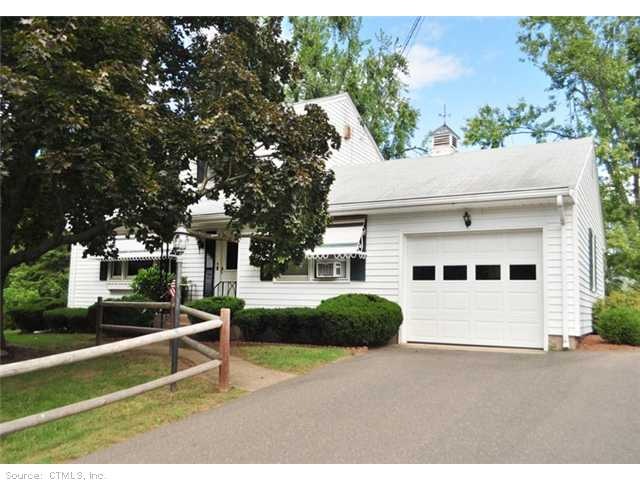
74 Crestridge Dr Vernon Rockville, CT 06066
North Vernon NeighborhoodHighlights
- Colonial Architecture
- Attic
- Thermal Windows
- Partially Wooded Lot
- 1 Fireplace
- 1 Car Attached Garage
About This Home
As of November 2024Newer kitchen with granite counters, home well maintained, first floor family room, 3 bedrooms, 1.5 Baths. Newer windows.Gutter guards. Covered back patio with view of large level lot. Large shed
Last Agent to Sell the Property
Campbell-Keune Realty Inc License #REB.0756246 Listed on: 09/06/2012
Home Details
Home Type
- Single Family
Est. Annual Taxes
- $4,675
Year Built
- Built in 1958
Lot Details
- 0.76 Acre Lot
- Level Lot
- Partially Wooded Lot
Home Design
- Colonial Architecture
- Aluminum Siding
Interior Spaces
- 1,611 Sq Ft Home
- 1 Fireplace
- Thermal Windows
- Unfinished Basement
- Basement Fills Entire Space Under The House
- Attic or Crawl Hatchway Insulated
Kitchen
- Oven or Range
- Microwave
Bedrooms and Bathrooms
- 3 Bedrooms
Laundry
- Dryer
- Washer
Parking
- 1 Car Attached Garage
- Driveway
Outdoor Features
- Outdoor Storage
Schools
- V Elementary School
- Rockville High School
Utilities
- Baseboard Heating
- Heating System Uses Oil
- Heating System Uses Oil Above Ground
- Private Company Owned Well
- Cable TV Available
Ownership History
Purchase Details
Home Financials for this Owner
Home Financials are based on the most recent Mortgage that was taken out on this home.Purchase Details
Home Financials for this Owner
Home Financials are based on the most recent Mortgage that was taken out on this home.Similar Homes in Vernon Rockville, CT
Home Values in the Area
Average Home Value in this Area
Purchase History
| Date | Type | Sale Price | Title Company |
|---|---|---|---|
| Warranty Deed | $377,000 | None Available | |
| Warranty Deed | $377,000 | None Available | |
| Warranty Deed | $190,000 | -- | |
| Warranty Deed | $190,000 | -- |
Mortgage History
| Date | Status | Loan Amount | Loan Type |
|---|---|---|---|
| Open | $339,300 | Purchase Money Mortgage | |
| Closed | $18,750 | Stand Alone Refi Refinance Of Original Loan | |
| Closed | $339,300 | Purchase Money Mortgage | |
| Previous Owner | $50,000 | Stand Alone Second |
Property History
| Date | Event | Price | Change | Sq Ft Price |
|---|---|---|---|---|
| 11/15/2024 11/15/24 | Sold | $377,000 | +3.3% | $234 / Sq Ft |
| 09/30/2024 09/30/24 | Pending | -- | -- | -- |
| 09/23/2024 09/23/24 | Price Changed | $365,000 | -3.9% | $227 / Sq Ft |
| 09/14/2024 09/14/24 | For Sale | $379,900 | +99.9% | $236 / Sq Ft |
| 02/28/2013 02/28/13 | Sold | $190,000 | -13.6% | $118 / Sq Ft |
| 01/17/2013 01/17/13 | Pending | -- | -- | -- |
| 09/06/2012 09/06/12 | For Sale | $219,900 | -- | $136 / Sq Ft |
Tax History Compared to Growth
Tax History
| Year | Tax Paid | Tax Assessment Tax Assessment Total Assessment is a certain percentage of the fair market value that is determined by local assessors to be the total taxable value of land and additions on the property. | Land | Improvement |
|---|---|---|---|---|
| 2024 | $5,306 | $151,220 | $48,310 | $102,910 |
| 2023 | $5,049 | $151,220 | $48,310 | $102,910 |
| 2022 | $5,049 | $151,220 | $48,310 | $102,910 |
| 2021 | $5,144 | $129,800 | $47,120 | $82,680 |
| 2020 | $5,144 | $129,800 | $47,120 | $82,680 |
| 2019 | $5,144 | $129,800 | $47,120 | $82,680 |
| 2018 | $5,144 | $129,800 | $47,120 | $82,680 |
| 2017 | $5,025 | $129,800 | $47,120 | $82,680 |
| 2016 | $5,288 | $139,040 | $53,370 | $85,670 |
| 2015 | $5,288 | $139,040 | $53,370 | $85,670 |
| 2014 | $5,021 | $139,040 | $53,370 | $85,670 |
Agents Affiliated with this Home
-
Gloria Townsend

Seller's Agent in 2024
Gloria Townsend
Coldwell Banker Realty
(860) 874-2488
17 in this area
55 Total Sales
-
Lisa Gordon

Buyer's Agent in 2024
Lisa Gordon
Coldwell Banker Realty
(860) 805-7722
18 in this area
195 Total Sales
-
Jessica Crowell

Buyer Co-Listing Agent in 2024
Jessica Crowell
Coldwell Banker Realty
(860) 806-3746
4 in this area
64 Total Sales
-
Dan Keune

Seller's Agent in 2013
Dan Keune
Campbell-Keune Realty Inc
(860) 214-1150
16 in this area
196 Total Sales
Map
Source: SmartMLS
MLS Number: G631961
APN: VERN-000020-000021-000061
- 58 Valley View Ln
- 171 Center Rd
- 206 Center Rd
- 61 Hillcrest Dr
- 11 Heidi Dr
- 75 Jonathan Dr
- 201 Regan Rd Unit 7B
- 87 Range Hill Dr
- 343 Merline Rd
- 4 Loveland Hill Rd Unit F2
- 57 Irene Dr
- 8 Jen Dr Unit 8
- 82 Vernon Center Heights
- 19 Crest Dr
- 244 South St
- 60 Old Town Rd Unit 2
- 1 Trumbull St
- 2 Olson Dr
- 655 Talcottville Rd Unit 181
- 92 West St
