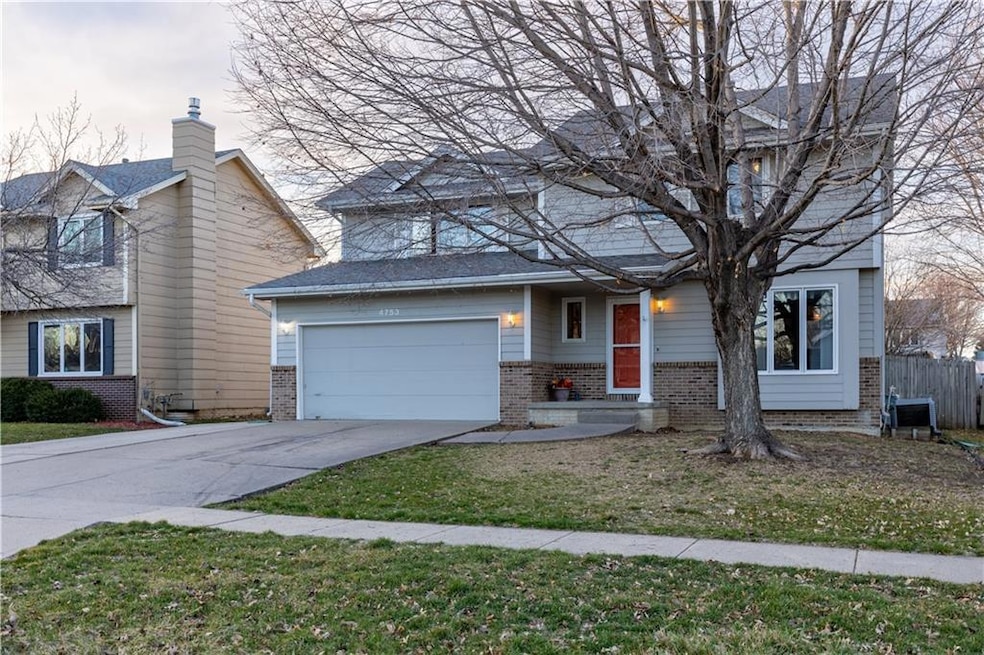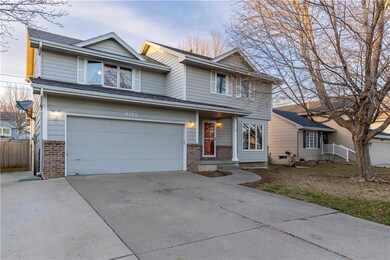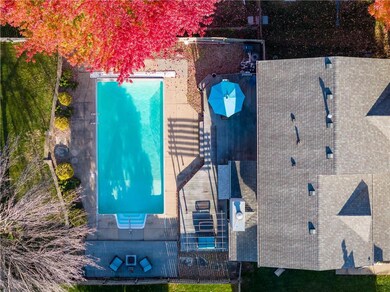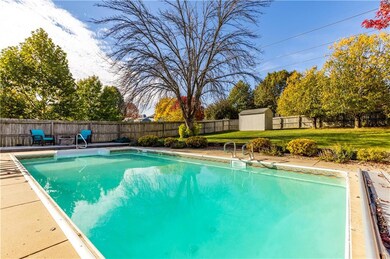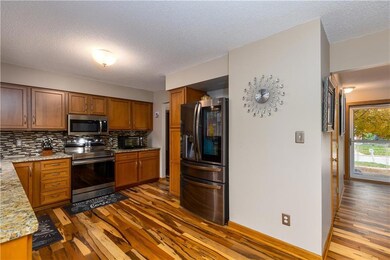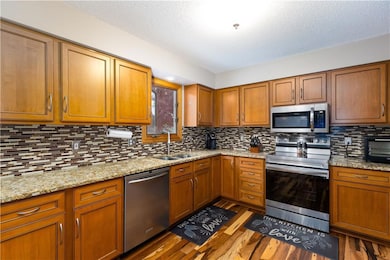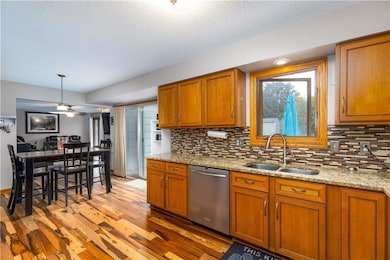
4753 Ashley Park Dr West Des Moines, IA 50265
Highlights
- In Ground Pool
- Colonial Architecture
- No HOA
- Jordan Creek Elementary School Rated A-
- Deck
- 4-minute walk to Ashawa Park
About This Home
As of May 2024Have you always dreamed of having a saltwater swimming POOL? Look no further! This 4 bed, 3 bath, two story home is just what you are looking for and has so much to offer. Located in a quiet established neighborhood. Just minuets from Jordan Creek, interstate access, and all your other shopping needs. Within walking distance to Valley Stadium, trails, parks, library, and so much more. You will enjoy many days/nights relaxing and entertaining in this beautiful backyard. There is lots of room for outdoor activities on the oversized deck with built in bar, firepit, and lots of green space! It's not very often you get a pool and big yard. All new mechanicals for pool. Beautiful updated kitchen with ample storage. All new appliance. Fresh paint throughout. Brazilian hardwood floors throughout main. Second floor master bed and bath are very spacious and updated. Also located on second floor are 2 additional beds with full bath and laundry. Located on lower level, 4th bed and 3/4 bath, additional family room, and storage. Approximately 800 sq. ft. of finish in basement, not noted on assessors site. Totaling about 2,600 sq. ft. of finish. Don't miss out on your summer fun, schedule your showing today!
Home Details
Home Type
- Single Family
Est. Annual Taxes
- $5,236
Year Built
- Built in 1994
Lot Details
- 10,500 Sq Ft Lot
- Lot Dimensions are 60x175
- Property is Fully Fenced
- Wood Fence
- Property is zoned PUD
Home Design
- Colonial Architecture
- Asphalt Shingled Roof
- Wood Siding
Interior Spaces
- 1,797 Sq Ft Home
- 2-Story Property
- Wood Burning Fireplace
- Screen For Fireplace
- Family Room Downstairs
- Formal Dining Room
- Fire and Smoke Detector
- Finished Basement
Kitchen
- Eat-In Kitchen
- Stove
- Microwave
- Dishwasher
Flooring
- Carpet
- Tile
Bedrooms and Bathrooms
Laundry
- Laundry on upper level
- Dryer
- Washer
Parking
- 2 Car Attached Garage
- Driveway
Outdoor Features
- In Ground Pool
- Deck
- Fire Pit
- Outdoor Storage
Utilities
- Forced Air Heating and Cooling System
Community Details
- No Home Owners Association
Listing and Financial Details
- Assessor Parcel Number 32003026999544
Ownership History
Purchase Details
Home Financials for this Owner
Home Financials are based on the most recent Mortgage that was taken out on this home.Purchase Details
Home Financials for this Owner
Home Financials are based on the most recent Mortgage that was taken out on this home.Similar Homes in West Des Moines, IA
Home Values in the Area
Average Home Value in this Area
Purchase History
| Date | Type | Sale Price | Title Company |
|---|---|---|---|
| Warranty Deed | $390,000 | None Listed On Document | |
| Warranty Deed | $296,000 | None Available |
Mortgage History
| Date | Status | Loan Amount | Loan Type |
|---|---|---|---|
| Open | $312,000 | New Conventional | |
| Previous Owner | $15,000 | Credit Line Revolving | |
| Previous Owner | $14,780 | Stand Alone Second | |
| Previous Owner | $266,049 | New Conventional | |
| Previous Owner | $137,000 | New Conventional | |
| Previous Owner | $75,000 | Credit Line Revolving | |
| Previous Owner | $131,000 | Stand Alone Refi Refinance Of Original Loan | |
| Previous Owner | $111,522 | Unknown | |
| Previous Owner | $78,209 | Credit Line Revolving |
Property History
| Date | Event | Price | Change | Sq Ft Price |
|---|---|---|---|---|
| 05/14/2024 05/14/24 | Sold | $390,000 | -1.3% | $217 / Sq Ft |
| 03/25/2024 03/25/24 | Pending | -- | -- | -- |
| 03/06/2024 03/06/24 | For Sale | $395,000 | +1.3% | $220 / Sq Ft |
| 01/03/2024 01/03/24 | Off Market | $390,000 | -- | -- |
| 12/07/2023 12/07/23 | Price Changed | $395,000 | -1.2% | $220 / Sq Ft |
| 11/02/2023 11/02/23 | Price Changed | $399,900 | -3.6% | $223 / Sq Ft |
| 10/26/2023 10/26/23 | For Sale | $415,000 | +40.4% | $231 / Sq Ft |
| 02/25/2020 02/25/20 | Pending | -- | -- | -- |
| 02/24/2020 02/24/20 | Sold | $295,610 | 0.0% | $165 / Sq Ft |
| 02/24/2020 02/24/20 | For Sale | $295,610 | -- | $165 / Sq Ft |
Tax History Compared to Growth
Tax History
| Year | Tax Paid | Tax Assessment Tax Assessment Total Assessment is a certain percentage of the fair market value that is determined by local assessors to be the total taxable value of land and additions on the property. | Land | Improvement |
|---|---|---|---|---|
| 2024 | $5,096 | $332,000 | $65,300 | $266,700 |
| 2023 | $4,938 | $332,000 | $65,300 | $266,700 |
| 2022 | $4,878 | $264,600 | $53,300 | $211,300 |
| 2021 | $4,798 | $264,600 | $53,300 | $211,300 |
| 2020 | $4,720 | $247,800 | $49,900 | $197,900 |
| 2019 | $4,488 | $247,800 | $49,900 | $197,900 |
| 2018 | $4,494 | $227,600 | $44,400 | $183,200 |
| 2017 | $4,204 | $227,600 | $44,400 | $183,200 |
| 2016 | $4,108 | $207,400 | $39,600 | $167,800 |
| 2015 | $4,108 | $207,400 | $39,600 | $167,800 |
| 2014 | $3,138 | $188,300 | $35,200 | $153,100 |
Agents Affiliated with this Home
-

Seller's Agent in 2024
Lacey Halupnick
RE/MAX
(515) 661-7620
15 in this area
57 Total Sales
-

Buyer's Agent in 2024
Shane Torres
RE/MAX
(515) 984-0222
27 in this area
633 Total Sales
-
Z
Buyer Co-Listing Agent in 2024
Zack Cregeen
RE/MAX
(515) 984-0222
5 in this area
148 Total Sales
-
O
Seller's Agent in 2020
OUTSIDE AGENT
OTHER
212 in this area
5,738 Total Sales
-

Buyer Co-Listing Agent in 2020
Ou Meksay
RE/MAX
(515) 991-1272
6 in this area
51 Total Sales
Map
Source: Des Moines Area Association of REALTORS®
MLS Number: 684470
APN: 320-03026999544
- 4839 Ashley Park Dr
- 4774 Coachlight Dr
- 4425 Mills Civic Pkwy Unit 1701
- 4425 Mills Civic Pkwy Unit 1102
- 4425 Mills Civic Pkwy Unit 803
- 4855 Coachlight Dr
- 4380 Ashley Park Dr
- 640 S 50th St Unit 2204
- 640 S 50th St Unit 2212
- 4721 Westwood Dr
- 5001 Westwood Dr
- 255 S 41st St Unit 171
- 4624 Tamara Ln
- 108 S 46th St
- 103 S 49th St
- 4485 Tamara Ln
- 4710 Mills Civic Pkwy Unit 302
- 4400 Ep True Pkwy Unit 4
- 150 S Prairie View Dr Unit 601
- 150 S Prairie View Dr Unit 209
