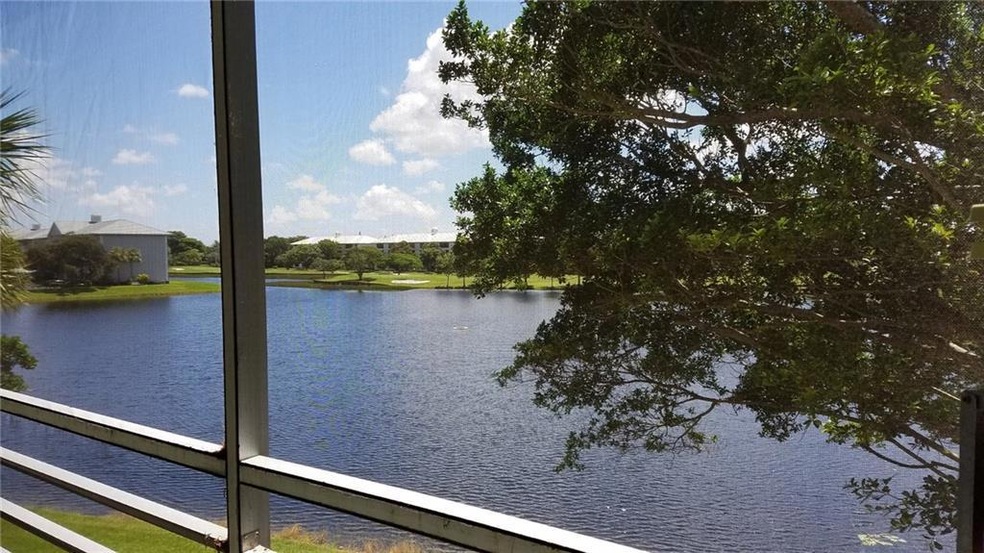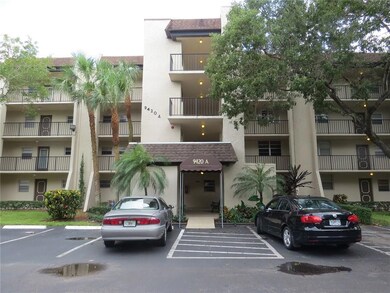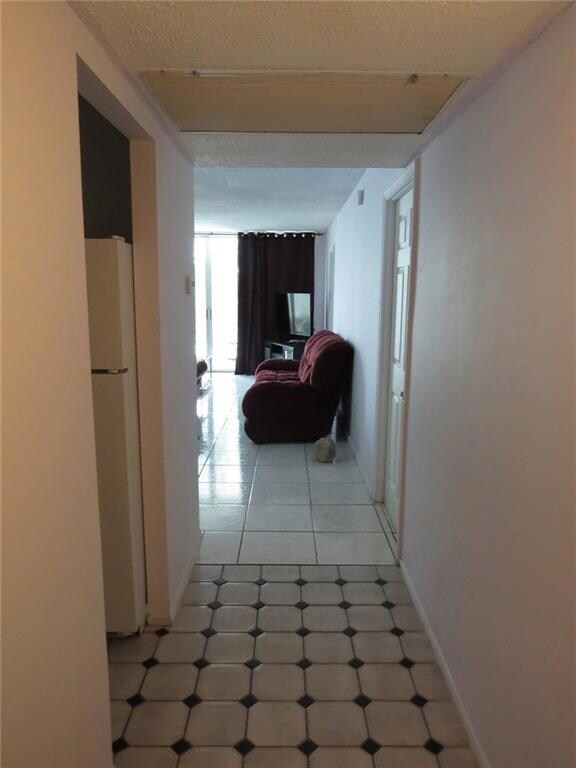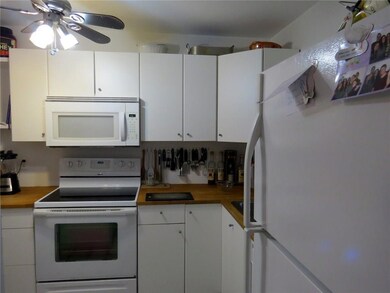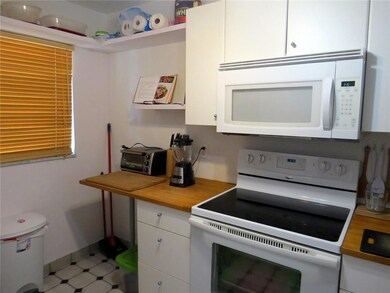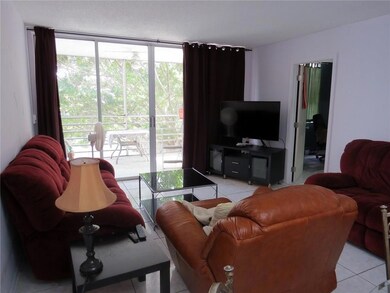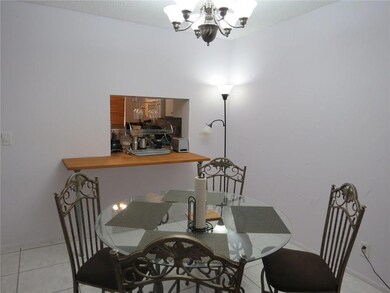
9420 Poinciana Place Unit 303 Davie, FL 33324
Pine Island Ridge NeighborhoodHighlights
- Lake Front
- Golf Course Community
- Heated Pool
- Fox Trail Elementary School Rated A-
- Fitness Center
- Clubhouse
About This Home
As of July 2021Have you been looking for a nice, quiet condo with peaceful lake views in an amazing community? This is it! Beautiful views await you here in Pine Island Ridge. This unit has been home to an NSU graduate and it's now time for someone else to enjoy all that this fabulous unit has to offer. Well maintained with newer appliances, tile flooring throughout, a huge master closet & screened balcony overlooking the lake. This is a great deal in beautiful Pine Island Ridge. 1 pet up to 20 lbs is ok.
Last Agent to Sell the Property
United Realty Group Inc. License #0667071 Listed on: 08/31/2016

Last Buyer's Agent
Catherine Bucci
Gerry Sullivan & Associates,
Property Details
Home Type
- Condominium
Est. Annual Taxes
- $1,822
Year Built
- Built in 1974
Lot Details
- Lake Front
- North Facing Home
HOA Fees
- $362 Monthly HOA Fees
Parking
- Guest Parking
Property Views
- Lake
- Garden
Interior Spaces
- 1,100 Sq Ft Home
- 4-Story Property
- Ceiling Fan
- Sliding Windows
- Combination Dining and Living Room
- Screened Porch
- Ceramic Tile Flooring
Kitchen
- Electric Range
- Microwave
- Dishwasher
- Disposal
Bedrooms and Bathrooms
- 2 Bedrooms
- Walk-In Closet
- 2 Full Bathrooms
Outdoor Features
- Heated Pool
- Balcony
Schools
- Fox Trail Elementary School
- Indian Ridge Middle School
- Western High School
Utilities
- Central Heating and Cooling System
- Electric Water Heater
- Cable TV Available
Listing and Financial Details
- Assessor Parcel Number 504117AD0350
Community Details
Overview
- Association fees include amenities, common areas, insurance, laundry, ground maintenance, maintenance structure, parking, pool(s), reserve fund, roof, sewer, trash
- Poinciana Subdivision
Amenities
- Clubhouse
- Laundry Facilities
- Elevator
Recreation
- Golf Course Community
- Tennis Courts
- Fitness Center
- Community Pool
Pet Policy
- Pets Allowed
- Pet Size Limit
Ownership History
Purchase Details
Home Financials for this Owner
Home Financials are based on the most recent Mortgage that was taken out on this home.Purchase Details
Home Financials for this Owner
Home Financials are based on the most recent Mortgage that was taken out on this home.Purchase Details
Home Financials for this Owner
Home Financials are based on the most recent Mortgage that was taken out on this home.Purchase Details
Purchase Details
Home Financials for this Owner
Home Financials are based on the most recent Mortgage that was taken out on this home.Purchase Details
Home Financials for this Owner
Home Financials are based on the most recent Mortgage that was taken out on this home.Purchase Details
Purchase Details
Similar Homes in the area
Home Values in the Area
Average Home Value in this Area
Purchase History
| Date | Type | Sale Price | Title Company |
|---|---|---|---|
| Warranty Deed | $160,000 | Deluxe Title And Escrow Inc | |
| Deed | $125,000 | -- | |
| Special Warranty Deed | $70,000 | First American Title Ins Co | |
| Trustee Deed | -- | Attorney | |
| Warranty Deed | $152,000 | Title Support Group | |
| Interfamily Deed Transfer | -- | Town & Country Title Guarant | |
| Trustee Deed | $10,000 | -- | |
| Warranty Deed | $30,729 | -- |
Mortgage History
| Date | Status | Loan Amount | Loan Type |
|---|---|---|---|
| Previous Owner | $52,500 | New Conventional | |
| Previous Owner | $39,000 | Credit Line Revolving | |
| Previous Owner | $152,000 | Purchase Money Mortgage | |
| Previous Owner | $43,000 | New Conventional |
Property History
| Date | Event | Price | Change | Sq Ft Price |
|---|---|---|---|---|
| 07/20/2021 07/20/21 | Sold | $160,000 | +0.1% | $145 / Sq Ft |
| 05/03/2021 05/03/21 | Pending | -- | -- | -- |
| 04/29/2021 04/29/21 | For Sale | $159,900 | +27.9% | $145 / Sq Ft |
| 11/01/2016 11/01/16 | Sold | $125,000 | -3.8% | $114 / Sq Ft |
| 10/02/2016 10/02/16 | Pending | -- | -- | -- |
| 08/31/2016 08/31/16 | For Sale | $129,900 | 0.0% | $118 / Sq Ft |
| 10/01/2014 10/01/14 | Rented | $1,100 | -4.3% | -- |
| 09/01/2014 09/01/14 | Under Contract | -- | -- | -- |
| 08/23/2014 08/23/14 | For Rent | $1,150 | -- | -- |
Tax History Compared to Growth
Tax History
| Year | Tax Paid | Tax Assessment Tax Assessment Total Assessment is a certain percentage of the fair market value that is determined by local assessors to be the total taxable value of land and additions on the property. | Land | Improvement |
|---|---|---|---|---|
| 2025 | $2,642 | $163,090 | -- | -- |
| 2024 | $2,573 | $158,500 | -- | -- |
| 2023 | $2,573 | $153,890 | $0 | $0 |
| 2022 | $2,353 | $149,410 | $14,940 | $134,470 |
| 2021 | $1,844 | $123,440 | $0 | $0 |
| 2020 | $1,808 | $121,740 | $0 | $0 |
| 2019 | $1,771 | $119,010 | $0 | $0 |
| 2018 | $1,706 | $116,800 | $0 | $0 |
| 2017 | $1,661 | $114,400 | $0 | $0 |
| 2016 | $1,950 | $76,960 | $0 | $0 |
| 2015 | $1,822 | $69,970 | $0 | $0 |
| 2014 | $1,784 | $63,610 | $0 | $0 |
| 2013 | -- | $59,290 | $5,930 | $53,360 |
Agents Affiliated with this Home
-
Pamela Sullivan
P
Seller's Agent in 2021
Pamela Sullivan
J P Rydar, Inc
(954) 648-8891
2 in this area
13 Total Sales
-
M
Buyer's Agent in 2021
Mei Zhou
Coldwell Banker Residential RE
-
Debbie Bates

Seller's Agent in 2016
Debbie Bates
United Realty Group Inc.
(954) 236-7036
2 in this area
14 Total Sales
-
C
Buyer's Agent in 2016
Catherine Bucci
Gerry Sullivan & Associates,
-
Catherine Bucci
C
Buyer's Agent in 2016
Catherine Bucci
JP Rydar Inc
(954) 854-1192
36 Total Sales
-
D
Buyer's Agent in 2014
Deborah Bates
ERA Herman Group Real Estate
Map
Source: BeachesMLS (Greater Fort Lauderdale)
MLS Number: F10028850
APN: 50-41-17-AD-0350
- 9420 Poinciana Place Unit 115
- 9420 Poinciana Place Unit 214
- 9420 Poinciana Place Unit 403
- 9420 Poinciana Place Unit 210
- 9430 Poinciana Place Unit 202
- 9430 Poinciana Place Unit 212
- 9410 Poinciana Place Unit 303
- 1524 Whitehall Dr Unit 102
- 9235 Lagoon Place Unit 403
- 9235 Lagoon Place Unit 410
- 9235 Lagoon Place Unit 404
- 9235 Lagoon Place Unit 407
- 9480 Poinciana Place Unit 410
- 9480 Poinciana Place Unit 207
- 1530 Whitehall Dr Unit 204
- 9325 Lagoon Place Unit 408
- 9460 Poinciana Place Unit 303
- 9440 Bldg A Poinciana Place Unit 211
- 9470 Poinciana Place Unit 408
- 9440 Poinciana Place Unit 314
