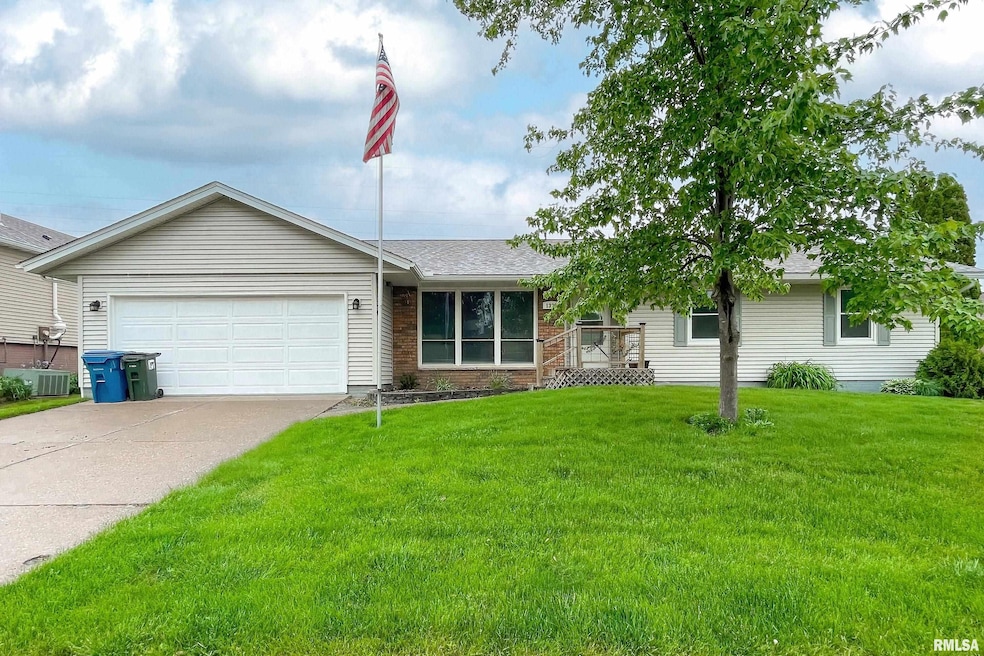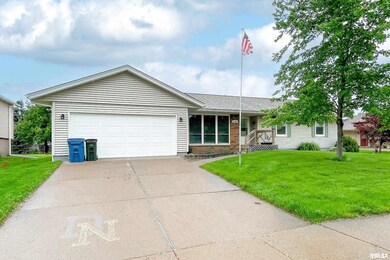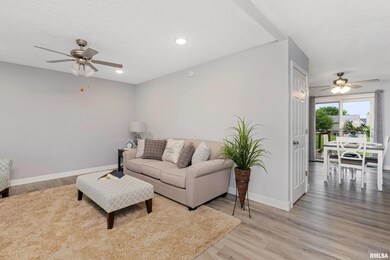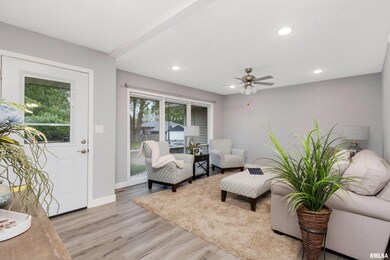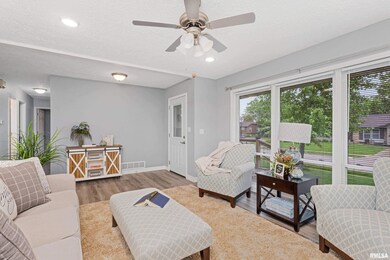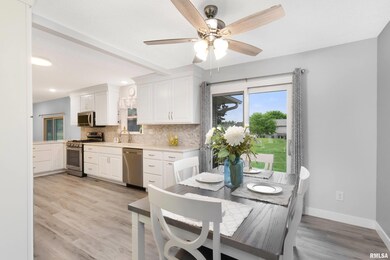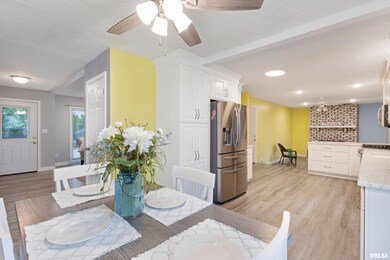This 3-bed, 2.5-bath ranch in a sought-after Davenport neighborhood has been stunningly updated throughout. The highlight of this home is the completely remodeled kitchen. A 4-season room is a dream. The finished basement comes complete with a bar & additional bathroom - perfect for entertaining. Outside, the possibilities are endless in the spacious backyard, complete with a porch & finished shed. This space is begging for a pool. Many updates from 2022-2023 including a complete kitchen remodel (new floors, cabinets, appliances), new flooring, paint, & LED lighting throughout, new interior doors & trim (around windows, doors, floors), remodeled master bath (new shower, vanity, toilet), updated guest bath (new vanity & light fixtures), new steel door to garage from house, shed remodel (new floor, siding, roofing), & a new roof & sheeting on house. With over 2500 sq ft of total living space & a myriad of updates, this home is one you don't want to miss! Make it your forever home. Seller is a Realtor Licensed in IA & IL.

