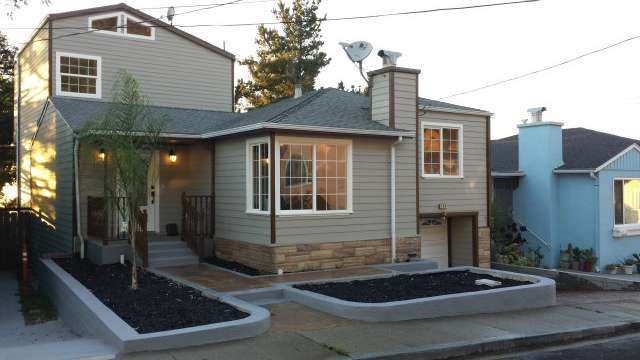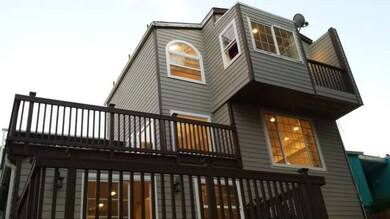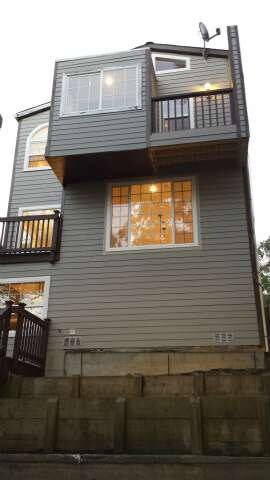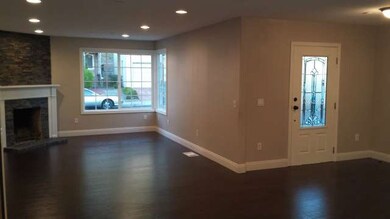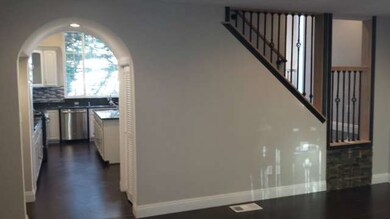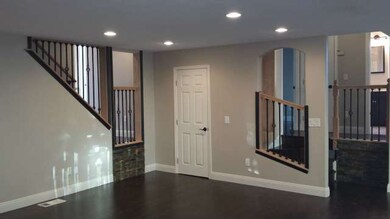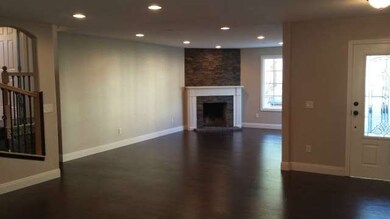
144 E Vista Ave Daly City, CA 94014
Hillside NeighborhoodHighlights
- Ocean View
- Primary Bedroom Suite
- Contemporary Architecture
- Westmoor High School Rated A-
- Deck
- 1-minute walk to Edgewood Park
About This Home
As of March 2015LIKE NEW! OCEAN VIEW! Totally Remodel. Big Property. More than 2,000 Sqft. Front & Back & Side Yard.Home is close to almost everything. Centrally located to I-280 & I-101. Walking Distance to BART. Shopping Center 5 Minutes. Spectacular Kitchen with top of the Line Appliances, New 5 Gas Range/Oven, New Stainless Dish Washer, Upgraded Cabinets with Soft-Close, Granite Counter Tops,Glass Tile. etc.
Last Agent to Sell the Property
Fatima Shams
Integrity Real Estate Options License #01906890 Listed on: 07/18/2014
Last Buyer's Agent
Fatima Shams
Integrity Real Estate Options License #01906890 Listed on: 07/18/2014
Home Details
Home Type
- Single Family
Est. Annual Taxes
- $13,472
Year Built
- Built in 1945
Lot Details
- Fenced
- Level Lot
- Zoning described as R1003
Parking
- 1 Car Garage
- Garage Door Opener
Property Views
- Ocean
- Marina
- Bay
- Lake
- City Lights
- Mountain
- Garden
Home Design
- Contemporary Architecture
- Shingle Roof
- Composition Roof
- Concrete Perimeter Foundation
Interior Spaces
- 2,547 Sq Ft Home
- 2-Story Property
- High Ceiling
- Wood Burning Fireplace
- Double Pane Windows
- Separate Family Room
- Living Room with Fireplace
- Formal Dining Room
- Bonus Room
- Utility Room
Kitchen
- Eat-In Kitchen
- Breakfast Bar
- Microwave
- Dishwasher
Bedrooms and Bathrooms
- 3 Bedrooms
- Primary Bedroom Suite
- 3 Full Bathrooms
- Hydromassage or Jetted Bathtub
- Bathtub with Shower
- Walk-in Shower
Outdoor Features
- Deck
Utilities
- Forced Air Heating System
- Heating System Uses Gas
- Sewer Within 50 Feet
- Satellite Dish
Listing and Financial Details
- Assessor Parcel Number 003-223-340
Ownership History
Purchase Details
Purchase Details
Home Financials for this Owner
Home Financials are based on the most recent Mortgage that was taken out on this home.Purchase Details
Home Financials for this Owner
Home Financials are based on the most recent Mortgage that was taken out on this home.Purchase Details
Home Financials for this Owner
Home Financials are based on the most recent Mortgage that was taken out on this home.Purchase Details
Purchase Details
Home Financials for this Owner
Home Financials are based on the most recent Mortgage that was taken out on this home.Purchase Details
Home Financials for this Owner
Home Financials are based on the most recent Mortgage that was taken out on this home.Purchase Details
Home Financials for this Owner
Home Financials are based on the most recent Mortgage that was taken out on this home.Purchase Details
Home Financials for this Owner
Home Financials are based on the most recent Mortgage that was taken out on this home.Purchase Details
Home Financials for this Owner
Home Financials are based on the most recent Mortgage that was taken out on this home.Similar Homes in the area
Home Values in the Area
Average Home Value in this Area
Purchase History
| Date | Type | Sale Price | Title Company |
|---|---|---|---|
| Grant Deed | -- | None Listed On Document | |
| Interfamily Deed Transfer | -- | Fidelity National Title Co | |
| Grant Deed | $825,000 | Fidelity National Title | |
| Grant Deed | $593,500 | None Available | |
| Trustee Deed | $540,750 | First American Title Company | |
| Interfamily Deed Transfer | -- | Financial Title Company | |
| Interfamily Deed Transfer | -- | -- | |
| Interfamily Deed Transfer | -- | Fidelity National Title Co | |
| Grant Deed | $389,000 | Fidelity National Title Co | |
| Interfamily Deed Transfer | -- | Fidelity National Title Co | |
| Interfamily Deed Transfer | -- | First American Title Co | |
| Grant Deed | $255,000 | First American Title Co | |
| Interfamily Deed Transfer | -- | First American Title Co |
Mortgage History
| Date | Status | Loan Amount | Loan Type |
|---|---|---|---|
| Previous Owner | $600,000 | New Conventional | |
| Previous Owner | $493,500 | Commercial | |
| Previous Owner | $135,000 | Unknown | |
| Previous Owner | $500,000 | Unknown | |
| Previous Owner | $100,000 | Stand Alone Second | |
| Previous Owner | $442,000 | New Conventional | |
| Previous Owner | $100,000 | Credit Line Revolving | |
| Previous Owner | $70,000 | Credit Line Revolving | |
| Previous Owner | $38,900 | Credit Line Revolving | |
| Previous Owner | $311,200 | No Value Available | |
| Previous Owner | $328,000 | No Value Available | |
| Previous Owner | $25,500 | Unknown | |
| Previous Owner | $216,750 | No Value Available |
Property History
| Date | Event | Price | Change | Sq Ft Price |
|---|---|---|---|---|
| 03/23/2015 03/23/15 | Sold | $825,000 | 0.0% | $324 / Sq Ft |
| 03/23/2015 03/23/15 | Sold | $825,000 | +3.3% | $324 / Sq Ft |
| 12/24/2014 12/24/14 | Pending | -- | -- | -- |
| 12/24/2014 12/24/14 | Pending | -- | -- | -- |
| 12/06/2014 12/06/14 | Price Changed | $799,000 | -4.9% | $314 / Sq Ft |
| 12/02/2014 12/02/14 | Price Changed | $840,000 | +5.1% | $330 / Sq Ft |
| 12/02/2014 12/02/14 | For Sale | $799,000 | 0.0% | $314 / Sq Ft |
| 11/28/2014 11/28/14 | Pending | -- | -- | -- |
| 11/17/2014 11/17/14 | Price Changed | $799,000 | -2.4% | $314 / Sq Ft |
| 10/25/2014 10/25/14 | For Sale | $819,000 | 0.0% | $322 / Sq Ft |
| 07/18/2014 07/18/14 | For Sale | $819,000 | -- | $322 / Sq Ft |
Tax History Compared to Growth
Tax History
| Year | Tax Paid | Tax Assessment Tax Assessment Total Assessment is a certain percentage of the fair market value that is determined by local assessors to be the total taxable value of land and additions on the property. | Land | Improvement |
|---|---|---|---|---|
| 2025 | $13,472 | $991,518 | $495,759 | $495,759 |
| 2023 | $13,472 | $953,018 | $476,509 | $476,509 |
| 2022 | $12,277 | $934,332 | $467,166 | $467,166 |
| 2021 | $11,256 | $916,012 | $458,006 | $458,006 |
| 2020 | $11,435 | $906,620 | $453,310 | $453,310 |
| 2019 | $11,250 | $888,844 | $444,422 | $444,422 |
| 2018 | $10,565 | $871,416 | $435,708 | $435,708 |
| 2017 | $10,631 | $854,330 | $427,165 | $427,165 |
| 2016 | $10,007 | $837,580 | $418,790 | $418,790 |
| 2015 | $8,561 | $730,000 | $365,000 | $365,000 |
| 2014 | $7,679 | $600,000 | $300,000 | $300,000 |
Agents Affiliated with this Home
-
F
Seller's Agent in 2015
Fatima Shams
Integrity Real Estate Options
Map
Source: MLSListings
MLS Number: ML81439037
APN: 003-223-340
- 1018 Ocean View Ave
- 89 Muirwood Dr
- 323 Green Ridge Dr Unit 3
- 460 Pointe Pacific Unit 4
- 10 Como Ave
- 6389 Mission St
- 580 Pointe Pacific Unit 6
- 452 Irvington St
- 451 Winchester St
- 201 Parkview Ave
- 425 San Diego Ave
- 373 Winchester St
- 185 Bismark St
- 3223 San Jose Ave
- 6085 Mission St
- 263 Rhine St
- 269 Willits St
- 89 Goethe St Unit 2
- 850 Pointe Pacific Unit 4
- 611 Hillside Blvd
