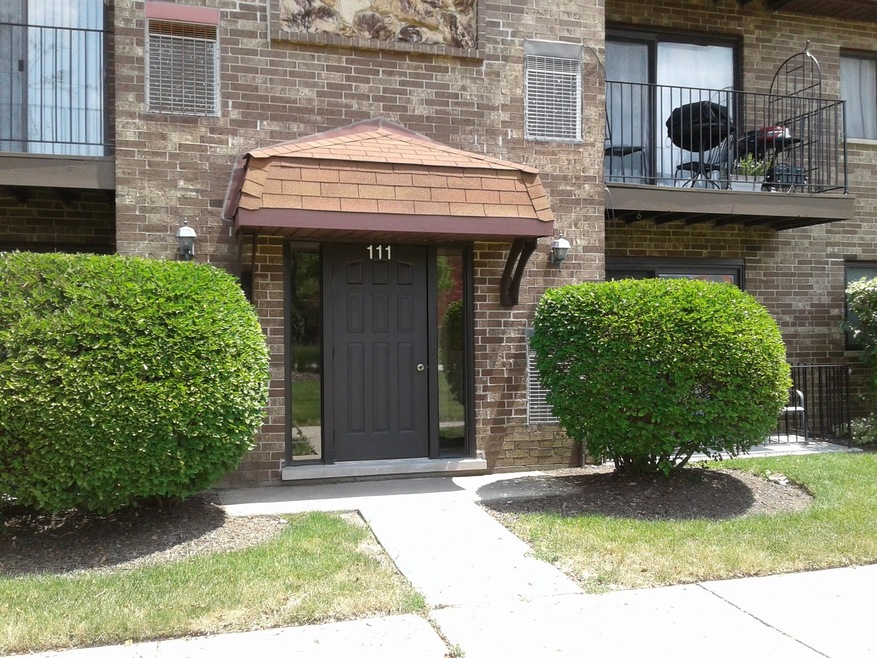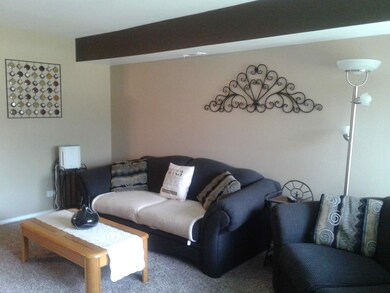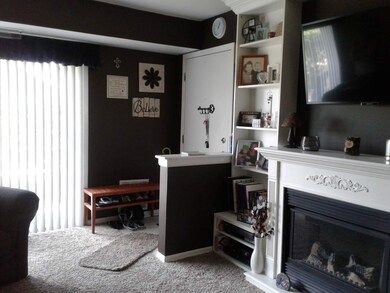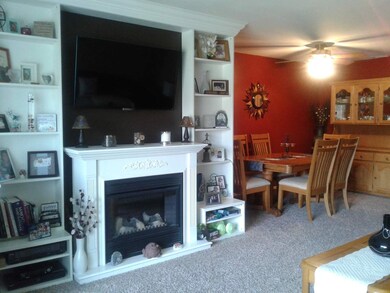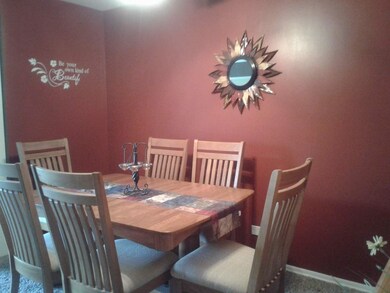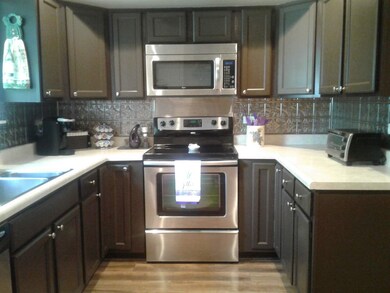
111 W Brandon Ct Unit E14 Palatine, IL 60067
Reseda NeighborhoodHighlights
- Main Floor Bedroom
- Walk-In Pantry
- Patio
- Palatine High School Rated A
- Stainless Steel Appliances
- Storage
About This Home
As of October 2020LARGEST MAIN LEVEL 2 BEDROOM/2 BATH CONDO IN GREAT PALATINE LOCATION. BEAUTIFUL, MOVE-IN READY UNIT FEATURES SEPARATE DINING AREA GREAT KITCHEN SPACE WITH BUILT-IN PANTRY, LARGE BEDROOMS, MASTER BATH, AND FULL SIZE MAYTAG WASHER/DRYER. THERE IS MORE: NEWER WINDOWS AND SLIDING GLASS DOOR, CANNED LIGHTING, CEILING FANS AND LIGHTING UNDER CABINETS. THIS UNIT HAS BEEN GENTLY USED, IS CLEAN AND WELL MAINTAINED. ENJOY YOUR PATIO LOOKING OVER GREEN AREA. TWO ASSIGNED PARKING SPOTS FOR EASY PARKING. YOUR ONLY UTILITY IS ELECTRIC! PLENTY OF CLOSETS, PLUS A STORAGE CAGE. THIS UNIT IS THE LARGER OF OTHER 2 BEDROOM UNITS IN THE COMPLEX. COME TAKE A LOOK, YOU'LL BE GLAD YOU DID!
Last Agent to Sell the Property
Exit Strategy Realty License #475112300 Listed on: 09/03/2020

Last Buyer's Agent
Itza Narvaez
Gava Realty License #475151951
Property Details
Home Type
- Condominium
Est. Annual Taxes
- $2,565
Year Built
- 1982
HOA Fees
- $324 per month
Home Design
- Brick Exterior Construction
- Slab Foundation
- Asphalt Shingled Roof
Interior Spaces
- Electric Fireplace
- Storage
Kitchen
- Walk-In Pantry
- Oven or Range
- Microwave
- Dishwasher
- Stainless Steel Appliances
- Disposal
Bedrooms and Bathrooms
- Main Floor Bedroom
- Primary Bathroom is a Full Bathroom
Laundry
- Dryer
- Washer
Parking
- Parking Available
- Driveway
- Off-Street Parking
- Parking Included in Price
- Assigned Parking
Utilities
- Central Air
- Heating Available
- Lake Michigan Water
Additional Features
- Patio
- East or West Exposure
Listing and Financial Details
- Senior Tax Exemptions
- Homeowner Tax Exemptions
- Senior Freeze Tax Exemptions
- $3,000 Seller Concession
Community Details
Amenities
- Common Area
Pet Policy
- Pets Allowed
Ownership History
Purchase Details
Home Financials for this Owner
Home Financials are based on the most recent Mortgage that was taken out on this home.Purchase Details
Purchase Details
Purchase Details
Home Financials for this Owner
Home Financials are based on the most recent Mortgage that was taken out on this home.Purchase Details
Home Financials for this Owner
Home Financials are based on the most recent Mortgage that was taken out on this home.Purchase Details
Home Financials for this Owner
Home Financials are based on the most recent Mortgage that was taken out on this home.Purchase Details
Home Financials for this Owner
Home Financials are based on the most recent Mortgage that was taken out on this home.Purchase Details
Home Financials for this Owner
Home Financials are based on the most recent Mortgage that was taken out on this home.Similar Homes in the area
Home Values in the Area
Average Home Value in this Area
Purchase History
| Date | Type | Sale Price | Title Company |
|---|---|---|---|
| Warranty Deed | $126,500 | Stewart Title | |
| Interfamily Deed Transfer | -- | Attorney | |
| Interfamily Deed Transfer | -- | Fidelity National Title Insu | |
| Warranty Deed | -- | Fidelity Natl Title Ins Co | |
| Warranty Deed | $85,000 | Stewart Title Company | |
| Legal Action Court Order | -- | None Available | |
| Warranty Deed | $120,000 | Mercury Title Company | |
| Warranty Deed | $79,500 | -- |
Mortgage History
| Date | Status | Loan Amount | Loan Type |
|---|---|---|---|
| Open | $120,080 | New Conventional | |
| Previous Owner | $83,460 | FHA | |
| Previous Owner | $30,400 | Stand Alone Second | |
| Previous Owner | $121,600 | Unknown | |
| Previous Owner | $126,000 | Unknown | |
| Previous Owner | $109,600 | FHA | |
| Previous Owner | $105,800 | FHA | |
| Previous Owner | $108,000 | FHA | |
| Previous Owner | $108,000 | FHA | |
| Previous Owner | $38,500 | No Value Available |
Property History
| Date | Event | Price | Change | Sq Ft Price |
|---|---|---|---|---|
| 10/29/2020 10/29/20 | Sold | $126,400 | -1.3% | $105 / Sq Ft |
| 09/11/2020 09/11/20 | Pending | -- | -- | -- |
| 09/03/2020 09/03/20 | For Sale | $128,000 | +42.2% | $107 / Sq Ft |
| 12/02/2013 12/02/13 | Sold | $90,000 | -5.2% | $82 / Sq Ft |
| 10/19/2013 10/19/13 | Pending | -- | -- | -- |
| 10/16/2013 10/16/13 | For Sale | $94,899 | -- | $86 / Sq Ft |
Tax History Compared to Growth
Tax History
| Year | Tax Paid | Tax Assessment Tax Assessment Total Assessment is a certain percentage of the fair market value that is determined by local assessors to be the total taxable value of land and additions on the property. | Land | Improvement |
|---|---|---|---|---|
| 2024 | $2,565 | $12,644 | $2,666 | $9,978 |
| 2023 | $2,445 | $12,644 | $2,666 | $9,978 |
| 2022 | $2,445 | $12,644 | $2,666 | $9,978 |
| 2021 | $2,062 | $10,346 | $2,468 | $7,878 |
| 2020 | $1,425 | $10,346 | $2,468 | $7,878 |
| 2019 | $0 | $11,558 | $2,468 | $9,090 |
| 2018 | $0 | $8,050 | $2,271 | $5,779 |
| 2017 | $1,425 | $8,050 | $2,271 | $5,779 |
| 2016 | $1,575 | $8,050 | $2,271 | $5,779 |
| 2015 | $1,982 | $9,073 | $2,073 | $7,000 |
| 2014 | $1,974 | $9,073 | $2,073 | $7,000 |
| 2013 | $1,906 | $9,073 | $2,073 | $7,000 |
Agents Affiliated with this Home
-
S
Seller's Agent in 2020
Susan Zilligen
Exit Strategy Realty
(224) 805-0825
1 in this area
21 Total Sales
-
I
Buyer's Agent in 2020
Itza Narvaez
Gava Realty
-

Seller's Agent in 2013
Joe Marella
Keller Williams Realty Ptnr,LL
(847) 224-9635
1 in this area
136 Total Sales
-

Seller Co-Listing Agent in 2013
Robbin Muhr
Keller Williams Realty Ptnr,LL
(847) 732-2824
1 in this area
72 Total Sales
-

Buyer's Agent in 2013
Tracy McBreen
@properties Christie's International Real Estate
(847) 812-4663
138 Total Sales
Map
Source: Midwest Real Estate Data (MRED)
MLS Number: MRD10845283
APN: 02-15-201-024-1016
- 113 W Brandon Ct Unit E11
- 129 W Brandon Ct Unit D33
- 531 N Easy St
- 215 W Jennifer Ln Unit 1
- 260 W Lynn Dr Unit 75B
- 367 W Hamilton Ln Unit 187
- 230 W Golfview Terrace
- 464 N Benton St
- 1 Renaissance Place Unit 1PH
- 1 Renaissance Place Unit 1119
- 1 Renaissance Place Unit 8GF
- 1 Renaissance Place Unit 1121
- 1 Renaissance Place Unit 1212
- 1 Renaissance Place Unit 4PH
- 1 Renaissance Place Unit 3PH
- 1 Renaissance Place Unit 1018
- 1 Renaissance Place Unit 805
- 1 Renaissance Place Unit 1115
- 1 Renaissance Place Unit 604
- 471 W Auburn Woods Ct
