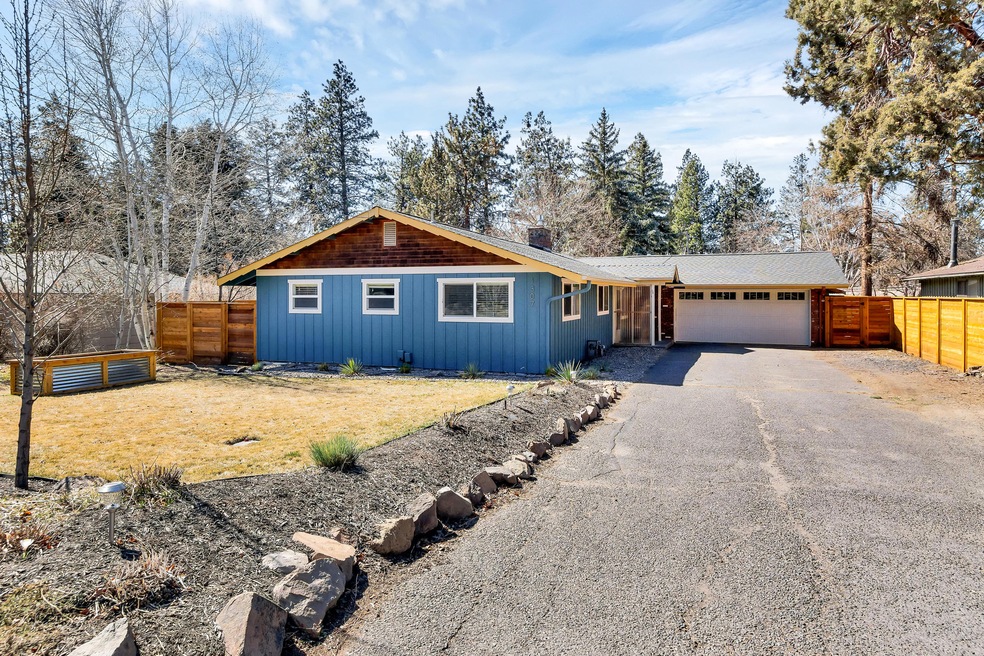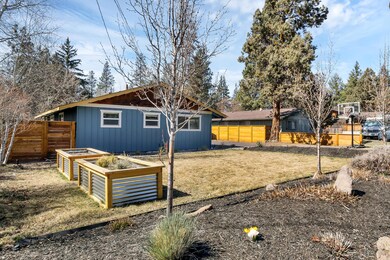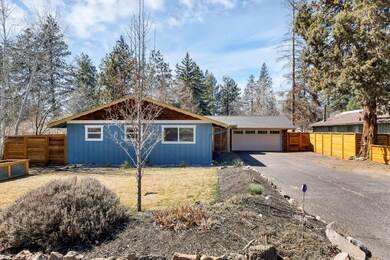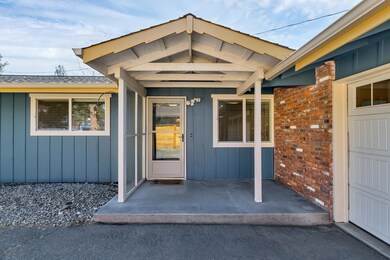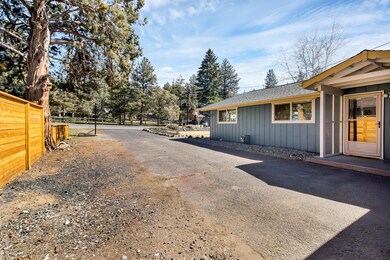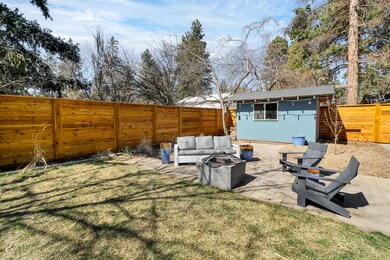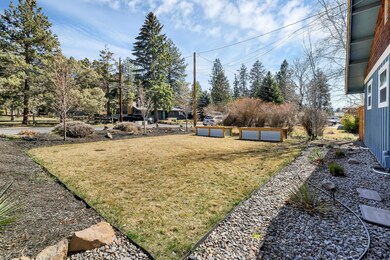
1307 NE 11th St Bend, OR 97701
Orchard District NeighborhoodAbout This Home
As of May 2021Fantastic setting on this .19 acre lot in the heart Mid-Town! The 1540 sq. ft., 3 bedroom, 2 bath mid century feel has a formal dining area, that opens to the kitchen with concrete counter tops and spacious pantry. Living room with a gas fireplace and brick mantle/surround. Separate room off the kitchen can easily be used as office space. Formal laundry room and 2 car garage round out the smart floor plan. Outside you will find a new, beautiful fence enclosing the back and side yards, a shed for storage and mature trees surrounding for a very private feel. Planter boxes, a fire pit and fully landscaped yards front and back. Do not miss this opportunity to live in mid-town with all the charm and conveniences surrounding this home.
Last Agent to Sell the Property
Harcourts The Garner Group Real Estate License #200204284 Listed on: 04/02/2021

Home Details
Home Type
Single Family
Est. Annual Taxes
$3,620
Year Built
1962
Lot Details
0
Parking
2
Listing Details
- Architectural Style: Ranch, Traditional
- Garage Yn: Yes
- Unit Levels: One
- Lot Size Acres: 0.19
- Prop. Type: Residential
- New Construction: No
- Property Sub Type: Single Family Residence
- Road Surface Type: Paved
- Subdivision Name: 1st Addition Bend Pk
- Year Built: 1962
- Co List Office Phone: 541-383-4360
- MLS Status: Closed
- General Property Information Elementary School: Juniper Elem
- General Property Information Middle Or Junior School: Pilot Butte Middle
- General Property Information High School: Bend Sr High
- General Property Information:Zoning2: RS
- General Property Information Senior Community YN: No
- General Property Information Horse Property YN: No
- General Property Information Audio Surveillance on Premises YN: No
- Road Surface Type:Paved: Yes
- View Neighborhood: Yes
- View Territorial: Yes
- Sewer:Public Sewer: Yes
- Water Source:Public: Yes
- Location Tax and Legal:Tax Lot: 06800
- General Property Information Accessory Dwelling Unit YN: No
- General Property Information New Construction YN: No
- Location Tax and Legal:Tax Block: 105
- Architectural Style Ranch: Yes
- Common Walls:No Common Walls: Yes
- Flooring:Tile: Yes
- Levels:One: Yes
- Security Features:Carbon Monoxide Detector(s): Yes
- Security Features:Smoke Detector(s): Yes
- Rooms:Kitchen: Yes
- Rooms:Laundry: Yes
- Architectural Style Traditional: Yes
- Flooring:Hardwood: Yes
- Lot Features Sprinkler Timer(s): Yes
- Roof:Composition: Yes
- Special Features: None
Interior Features
- Appliances: Dishwasher, Disposal, Range, Range Hood, Water Heater
- Has Basement: None
- Full Bathrooms: 2
- Total Bedrooms: 3
- Fireplace Features: Gas, Great Room
- Flooring: Hardwood, Tile
- Interior Amenities: Breakfast Bar, Linen Closet, Pantry, Primary Downstairs, Solid Surface Counters, Tile Shower
- Window Features: Vinyl Frames
- Fireplace: Yes
- ResoLivingAreaSource: Assessor
- Appliances Dishwasher: Yes
- Appliances Range: Yes
- Interior Features:Primary Downstairs: Yes
- Appliances:Range Hood: Yes
- Fireplace Features:Gas: Yes
- Fireplace Features:Great Room: Yes
- Interior Features:Pantry: Yes
- Interior Features:Solid Surface Counters: Yes
- Other Rooms:Dining Room: Yes
- Other Rooms:Family Room2: Yes
- Interior Features:Breakfast Bar: Yes
- Interior Features Linen Closet: Yes
Exterior Features
- Common Walls: No Common Walls
- Construction Type: Frame
- Exterior Features: Fire Pit, Patio
- Foundation Details: Stemwall
- Lot Features: Fenced, Landscaped, Level, Sprinkler Timer(s), Sprinklers In Front, Sprinklers In Rear
- Roof: Composition
- View: Neighborhood, Territorial
- Horse: No
- Exclusions: Refrigerator
- Lot Features:Level: Yes
- Lot Features:Fenced: Yes
- Window Features:Vinyl Frames: Yes
- Exterior Features:Fire Pit: Yes
- Construction Materials:Frame: Yes
- Lot Features:Landscaped: Yes
- Lot Features:Sprinklers in Front: Yes
- Lot Features:Sprinklers In Rear: Yes
- Exterior Features:Patio: Yes
Garage/Parking
- Garage Spaces: 2.0
- Parking Features: Asphalt, Attached, Garage Door Opener
- Attached Garage: Yes
- General Property Information:Garage YN: Yes
- General Property Information:Garage Spaces: 2.0
- Parking Features:Attached: Yes
- Parking Features:Garage Door Opener: Yes
- Parking Features:Asphalt: Yes
Utilities
- Cooling: None
- Heating: Forced Air
- Security: Carbon Monoxide Detector(s), Smoke Detector(s)
- Sewer: Public Sewer
- Water Source: Public
- Cooling Y N: No
- HeatingYN: Yes
- Water Heater: Yes
- Heating:Forced Air: Yes
Condo/Co-op/Association
- Association: No
- Senior Community: No
Association/Amenities
- General Property Information:Association YN: No
Schools
- Elementary School: Juniper Elem
- High School: Bend Sr High
- Middle Or Junior School: Pilot Butte Middle
Lot Info
- Additional Parcels: No
- Lot Size Sq Ft: 8276.4
- Parcel #: 104920
- ResoLotSizeUnits: Acres
- Zoning Description: RS
- ResoLotSizeUnits: Acres
Tax Info
- Tax Annual Amount: 2975.19
- Tax Block: 105
- Tax Lot: 06800
- Tax Map Number: 171233AB
- Tax Year: 2020
Ownership History
Purchase Details
Home Financials for this Owner
Home Financials are based on the most recent Mortgage that was taken out on this home.Purchase Details
Home Financials for this Owner
Home Financials are based on the most recent Mortgage that was taken out on this home.Purchase Details
Home Financials for this Owner
Home Financials are based on the most recent Mortgage that was taken out on this home.Purchase Details
Home Financials for this Owner
Home Financials are based on the most recent Mortgage that was taken out on this home.Purchase Details
Home Financials for this Owner
Home Financials are based on the most recent Mortgage that was taken out on this home.Purchase Details
Purchase Details
Home Financials for this Owner
Home Financials are based on the most recent Mortgage that was taken out on this home.Similar Homes in Bend, OR
Home Values in the Area
Average Home Value in this Area
Purchase History
| Date | Type | Sale Price | Title Company |
|---|---|---|---|
| Warranty Deed | $699,900 | Amerititle | |
| Warranty Deed | $440,000 | First American Title | |
| Warranty Deed | $389,000 | First American | |
| Warranty Deed | $226,000 | Amerititle | |
| Special Warranty Deed | $150,000 | Amerititle | |
| Trustee Deed | $118,711 | Amerititle | |
| Interfamily Deed Transfer | -- | First Amer Title Ins Co Or | |
| Interfamily Deed Transfer | -- | First Amer Title Ins Co Or |
Mortgage History
| Date | Status | Loan Amount | Loan Type |
|---|---|---|---|
| Open | $548,250 | New Conventional | |
| Previous Owner | $267,500 | New Conventional | |
| Previous Owner | $240,000 | New Conventional | |
| Previous Owner | $311,200 | New Conventional | |
| Previous Owner | $180,800 | New Conventional | |
| Previous Owner | $146,197 | FHA | |
| Previous Owner | $208,000 | Negative Amortization | |
| Previous Owner | $99,000 | Credit Line Revolving | |
| Previous Owner | $82,400 | New Conventional |
Property History
| Date | Event | Price | Change | Sq Ft Price |
|---|---|---|---|---|
| 05/26/2021 05/26/21 | Sold | $699,900 | 0.0% | $454 / Sq Ft |
| 04/14/2021 04/14/21 | Pending | -- | -- | -- |
| 04/02/2021 04/02/21 | For Sale | $699,900 | +59.1% | $454 / Sq Ft |
| 06/11/2019 06/11/19 | Sold | $440,000 | +0.6% | $286 / Sq Ft |
| 06/11/2019 06/11/19 | Pending | -- | -- | -- |
| 06/11/2019 06/11/19 | For Sale | $437,500 | +12.5% | $284 / Sq Ft |
| 09/25/2017 09/25/17 | Sold | $389,000 | 0.0% | $253 / Sq Ft |
| 07/14/2017 07/14/17 | Pending | -- | -- | -- |
| 07/14/2017 07/14/17 | For Sale | $389,000 | +72.1% | $253 / Sq Ft |
| 06/06/2013 06/06/13 | Sold | $226,000 | +10.2% | $147 / Sq Ft |
| 05/06/2013 05/06/13 | Pending | -- | -- | -- |
| 05/02/2013 05/02/13 | For Sale | $205,000 | -- | $133 / Sq Ft |
Tax History Compared to Growth
Tax History
| Year | Tax Paid | Tax Assessment Tax Assessment Total Assessment is a certain percentage of the fair market value that is determined by local assessors to be the total taxable value of land and additions on the property. | Land | Improvement |
|---|---|---|---|---|
| 2024 | $3,620 | $216,220 | -- | -- |
| 2023 | $3,356 | $209,930 | $0 | $0 |
| 2022 | $3,131 | $197,890 | $0 | $0 |
| 2021 | $3,136 | $192,130 | $0 | $0 |
| 2020 | $2,975 | $192,130 | $0 | $0 |
| 2019 | $2,892 | $186,540 | $0 | $0 |
| 2018 | $2,811 | $181,110 | $0 | $0 |
| 2017 | $2,728 | $175,840 | $0 | $0 |
| 2016 | $2,602 | $170,720 | $0 | $0 |
| 2015 | $2,530 | $165,750 | $0 | $0 |
| 2014 | $2,455 | $160,930 | $0 | $0 |
Agents Affiliated with this Home
-
Shelley Griffin

Seller's Agent in 2021
Shelley Griffin
Harcourts The Garner Group Real Estate
(541) 280-3804
3 in this area
337 Total Sales
-
Karl Berg
K
Buyer's Agent in 2021
Karl Berg
Stellar Realty Northwest
(541) 508-3148
2 in this area
101 Total Sales
-
C
Buyer Co-Listing Agent in 2021
Cindy Berg-Wagner
Stellar Realty Northwest
-
T
Seller's Agent in 2019
Tenley Houghton
Keller Williams Realty Central Oregon
-
Justin Earl
J
Buyer's Agent in 2019
Justin Earl
Harcourts The Garner Group Real Estate
(541) 419-6732
2 in this area
10 Total Sales
-
H
Seller's Agent in 2017
Heather Coleman
Cascade Hasson Sotheby's International Realty
Map
Source: Oregon Datashare
MLS Number: 220119524
APN: 104920
- 1401 NE 10th St
- 980 NE Norton Ave Unit Lot 8
- 1155 NE 9th St
- 1528 NE 8th St
- 717 NE Olney Ct
- 1622 NE Parkridge Dr
- 649 NE Kearney Ave
- 575 NE Olney Ave
- 1850 NE Berg Way
- 891 NE Wiest Way
- 718 NE 9th St
- 1920 NE 8th St
- 532 NE Quimby Ave
- 414 NE Norton Ave
- 545 NE Irving Ave
- 642 NE Seward Ave
- 374 NE Kearney Ave
- 1767 NE Lotus Dr Unit 1 and 2
- 2170 NE 8th St
- 1407 NE Lucinda Ct
