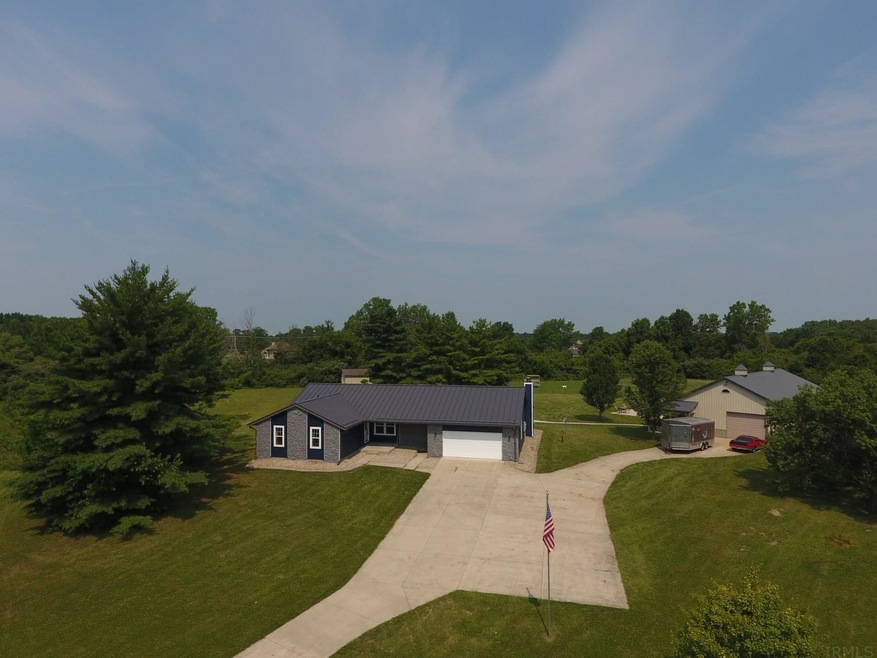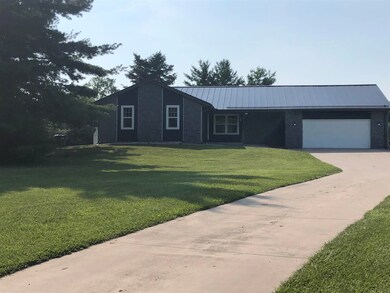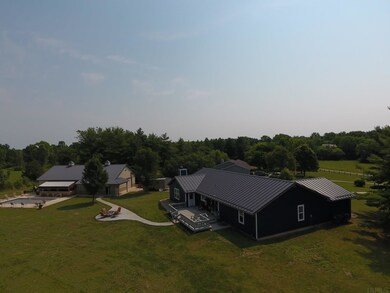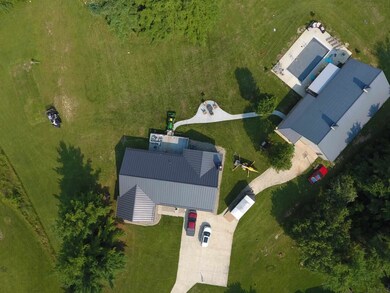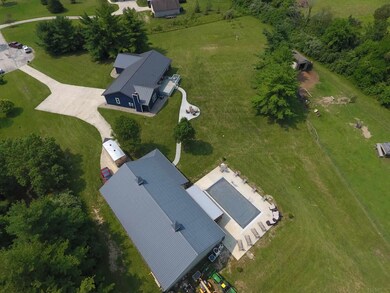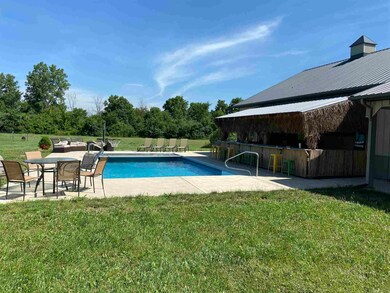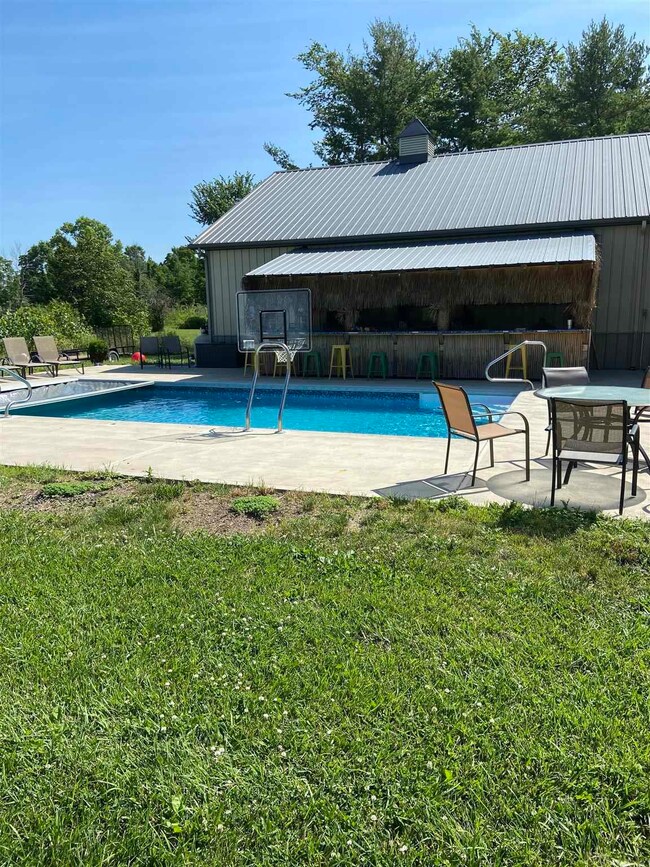
5007 N Isabella Ln Muncie, IN 47304
Highlights
- In Ground Pool
- Ceramic Tile Flooring
- Central Air
- 2 Car Attached Garage
- 1-Story Property
- <<energyStarQualifiedWindowsToken>>
About This Home
As of July 2023This is a one of a kind property! 3 bed 3 bath ranch with a finished basement. The pool and tiki bar are a great place to spend your entire summer! As if that wasn't enough the pole barn is heated and cooled! The list of improvements are not limited to: New roof, new siding, new windows, updated kitchen and appliances. Concrete driveway, invisible fence for dogs. The fencing can stay or be removed behind the house where the animals are being kept.
Last Buyer's Agent
RACI NonMember
NonMember RACI
Home Details
Home Type
- Single Family
Est. Annual Taxes
- $2,479
Year Built
- Built in 1978
Lot Details
- 2.28 Acre Lot
- Rural Setting
- Irregular Lot
Parking
- 2 Car Attached Garage
- Driveway
Home Design
- Metal Roof
Interior Spaces
- 1-Story Property
- Wood Burning Fireplace
- <<energyStarQualifiedWindowsToken>>
- Ceramic Tile Flooring
- Finished Basement
Bedrooms and Bathrooms
- 3 Bedrooms
- 3 Full Bathrooms
Pool
- In Ground Pool
Schools
- Wes-Del Elementary And Middle School
- Wesdel High School
Utilities
- Central Air
- Private Company Owned Well
- Well
- Septic System
Community Details
- Community Pool
Listing and Financial Details
- Assessor Parcel Number 18-06-26-304-003.000-008
Ownership History
Purchase Details
Home Financials for this Owner
Home Financials are based on the most recent Mortgage that was taken out on this home.Purchase Details
Home Financials for this Owner
Home Financials are based on the most recent Mortgage that was taken out on this home.Purchase Details
Home Financials for this Owner
Home Financials are based on the most recent Mortgage that was taken out on this home.Similar Homes in Muncie, IN
Home Values in the Area
Average Home Value in this Area
Purchase History
| Date | Type | Sale Price | Title Company |
|---|---|---|---|
| Warranty Deed | $399,998 | None Listed On Document | |
| Warranty Deed | $349,900 | None Available | |
| Warranty Deed | -- | None Available |
Mortgage History
| Date | Status | Loan Amount | Loan Type |
|---|---|---|---|
| Previous Owner | $343,561 | FHA | |
| Previous Owner | $180,000 | New Conventional | |
| Previous Owner | $45,000 | New Conventional | |
| Previous Owner | $164,000 | New Conventional | |
| Previous Owner | $35,000 | Unknown | |
| Previous Owner | $140,000 | New Conventional | |
| Previous Owner | $17,500 | Unknown |
Property History
| Date | Event | Price | Change | Sq Ft Price |
|---|---|---|---|---|
| 07/07/2023 07/07/23 | Sold | $399,998 | -2.2% | $104 / Sq Ft |
| 06/20/2023 06/20/23 | Pending | -- | -- | -- |
| 06/19/2023 06/19/23 | For Sale | $409,000 | +16.9% | $107 / Sq Ft |
| 08/12/2021 08/12/21 | Sold | $349,900 | 0.0% | $90 / Sq Ft |
| 07/20/2021 07/20/21 | Pending | -- | -- | -- |
| 07/10/2021 07/10/21 | Price Changed | $349,900 | -7.9% | $90 / Sq Ft |
| 07/05/2021 07/05/21 | For Sale | $379,900 | -- | $98 / Sq Ft |
Tax History Compared to Growth
Tax History
| Year | Tax Paid | Tax Assessment Tax Assessment Total Assessment is a certain percentage of the fair market value that is determined by local assessors to be the total taxable value of land and additions on the property. | Land | Improvement |
|---|---|---|---|---|
| 2024 | $2,880 | $340,200 | $44,000 | $296,200 |
| 2023 | $2,906 | $314,900 | $44,000 | $270,900 |
| 2022 | $2,861 | $319,800 | $44,000 | $275,800 |
| 2021 | $2,319 | $252,700 | $35,100 | $217,600 |
| 2020 | $2,501 | $256,300 | $35,100 | $221,200 |
| 2019 | $1,791 | $209,400 | $35,100 | $174,300 |
| 2018 | $1,747 | $213,500 | $35,100 | $178,400 |
| 2017 | $1,539 | $206,800 | $32,000 | $174,800 |
| 2016 | $1,488 | $204,000 | $32,000 | $172,000 |
| 2014 | $1,448 | $203,800 | $32,000 | $171,800 |
| 2013 | -- | $205,900 | $32,000 | $173,900 |
Agents Affiliated with this Home
-
Lisa Buckner

Seller's Agent in 2023
Lisa Buckner
RE/MAX Real Estate Groups
(765) 215-9665
428 Total Sales
-
D
Buyer's Agent in 2023
Deanna Hill
Lincoln Realty, Inc
-
Valerie Boyd

Seller's Agent in 2021
Valerie Boyd
Wander Home Realty, LLC
(260) 982-4566
65 Total Sales
-
R
Buyer's Agent in 2021
RACI NonMember
NonMember RACI
Map
Source: Indiana Regional MLS
MLS Number: 202126295
APN: 18-06-26-304-003.000-008
- Lot 58 Sawmill Ln
- lot 6 Sawmill Ln
- Lot 8 Sawmill Ln
- Lot 10 Sawmill Ln
- Lot 12 Sawmill Ln
- Lot 13 Sawmill Ln
- Lot 55 Sawmill Ln
- Lot 56 Sawmill Ln
- Lot 57 Sawmill Ln
- Lot 2 Sawmill Ct
- Lot 3 Sawmill Ct
- Lot 5 Sawmill Ct
- Lot 48 Blacksmith Dr
- Lot 52 Blacksmith Dr
- Lot 53 Blacksmith Dr
- Lot 50 Blacksmith Ct
- Lot 51 Blacksmith Ct
- Lot 29 Milkhouse Ln
- Lot 30 Milkhouse Ln
- Lot 31 Milkhouse Ln
