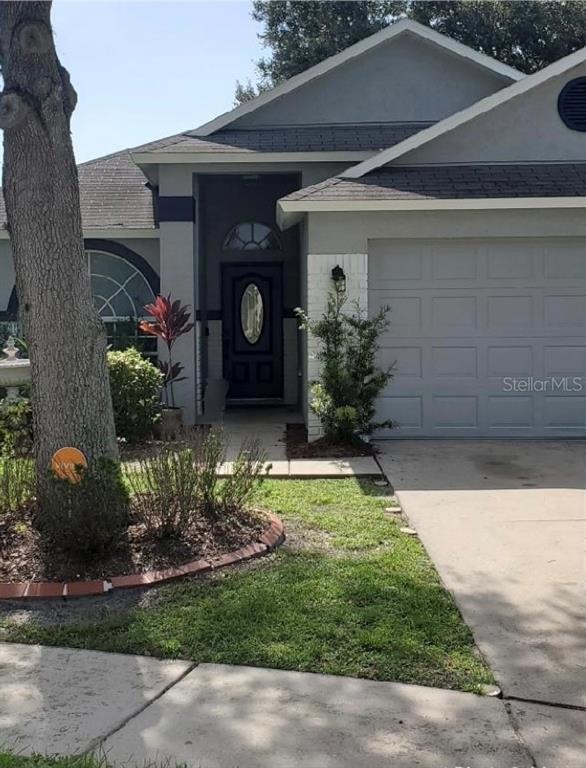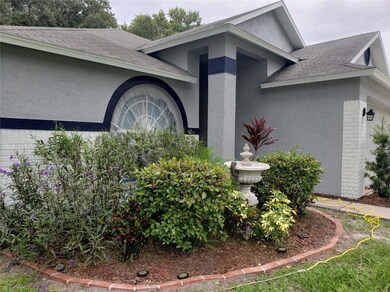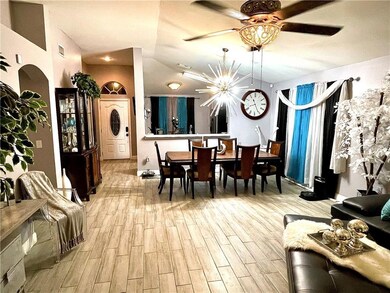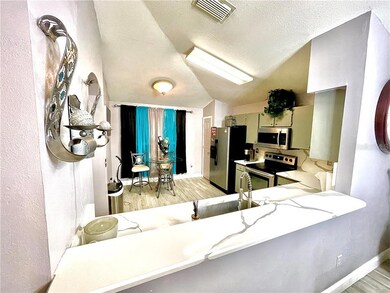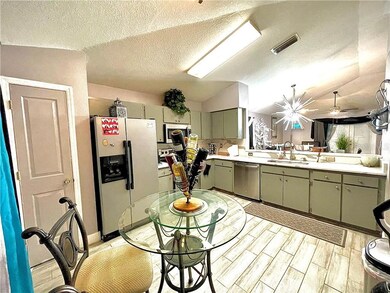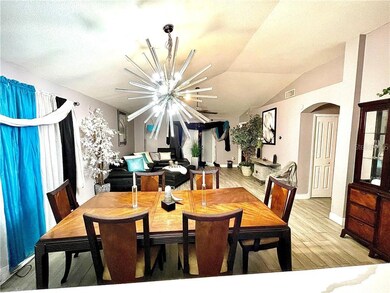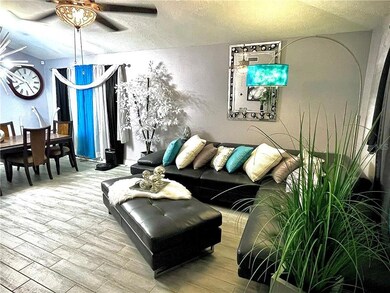
5911 Erhardt Dr Riverview, FL 33578
Las Brisas NeighborhoodHighlights
- Heated Spa
- Open Floorplan
- End Unit
- Riverview High School Rated A-
- Contemporary Architecture
- Corner Lot
About This Home
As of May 2021**PENDING - OPEN HOUSE CANCELED**
Perfect location and move-in ready! Don't miss out on this beautifully renovated 3 Bedroom, 2 bath single-family home in Riverview. The two-car garage has been finished/converted into a stunning BONUS ROOM with central air. Spacious layout with up-to-date appliances, ceiling fans, and tile throughout the entire home. The fenced-in backyard features a HOT TUB that is conveniently placed under a gorgeous gazebo. The home sits on a corner lot and is located near the highly desired Winthrop shopping plaza. Plenty of dining and supermarkets nearby, and just minutes from I-75. This home won't last long, so schedule your showing today!
Last Agent to Sell the Property
LOMBARDO TEAM REAL ESTATE LLC License #3446678 Listed on: 03/05/2021

Home Details
Home Type
- Single Family
Est. Annual Taxes
- $1,517
Year Built
- Built in 1999
Lot Details
- 10,052 Sq Ft Lot
- Lot Dimensions are 89.75x112
- East Facing Home
- Wood Fence
- Corner Lot
- Landscaped with Trees
- Property is zoned PD
HOA Fees
- $17 Monthly HOA Fees
Parking
- 2 Car Attached Garage
- Converted Garage
- Driveway
Home Design
- Contemporary Architecture
- Slab Foundation
- Shingle Roof
- Concrete Siding
- Block Exterior
- Stucco
Interior Spaces
- 1,790 Sq Ft Home
- 1-Story Property
- Open Floorplan
- High Ceiling
- Ceiling Fan
- French Doors
- Storage Room
- Tile Flooring
Kitchen
- Range
- Microwave
- Dishwasher
- Disposal
Bedrooms and Bathrooms
- 3 Bedrooms
- 2 Full Bathrooms
Laundry
- Dryer
- Washer
Pool
- Heated Spa
- Above Ground Spa
Outdoor Features
- Enclosed patio or porch
- Gazebo
- Shed
Schools
- Symmes Elementary School
- Giunta Middle School
- Riverview High School
Utilities
- Central Heating and Cooling System
- Thermostat
- High Speed Internet
- Phone Available
- Cable TV Available
Community Details
- Random Oaks/Mcneil Management Association, Phone Number (813) 571-7100
- Visit Association Website
- Random Oaks Ph I Subdivision
Listing and Financial Details
- Down Payment Assistance Available
- Homestead Exemption
- Visit Down Payment Resource Website
- Legal Lot and Block 1 / 3
- Assessor Parcel Number U-04-30-20-2N0-000003-00001.0
Ownership History
Purchase Details
Purchase Details
Home Financials for this Owner
Home Financials are based on the most recent Mortgage that was taken out on this home.Purchase Details
Purchase Details
Purchase Details
Purchase Details
Home Financials for this Owner
Home Financials are based on the most recent Mortgage that was taken out on this home.Purchase Details
Similar Homes in Riverview, FL
Home Values in the Area
Average Home Value in this Area
Purchase History
| Date | Type | Sale Price | Title Company |
|---|---|---|---|
| Warranty Deed | -- | Selene Title Llc | |
| Warranty Deed | $285,000 | New Title Company Name | |
| Interfamily Deed Transfer | -- | Fidelity Natl Title Of Flori | |
| Deed | $100 | -- | |
| Interfamily Deed Transfer | -- | None Available | |
| Deed | $98,500 | -- | |
| Deed | $18,000 | -- |
Mortgage History
| Date | Status | Loan Amount | Loan Type |
|---|---|---|---|
| Previous Owner | $54,400 | Credit Line Revolving | |
| Previous Owner | $139,000 | New Conventional | |
| Previous Owner | $15,679 | New Conventional | |
| Previous Owner | $14,729 | New Conventional | |
| Previous Owner | $100,470 | VA |
Property History
| Date | Event | Price | Change | Sq Ft Price |
|---|---|---|---|---|
| 10/10/2023 10/10/23 | Rented | $2,455 | 0.0% | -- |
| 08/31/2023 08/31/23 | Under Contract | -- | -- | -- |
| 08/31/2023 08/31/23 | Price Changed | $2,455 | -3.9% | $1 / Sq Ft |
| 08/17/2023 08/17/23 | Price Changed | $2,555 | -2.1% | $1 / Sq Ft |
| 08/14/2023 08/14/23 | Price Changed | $2,610 | +0.2% | $1 / Sq Ft |
| 08/08/2023 08/08/23 | Price Changed | $2,605 | -0.2% | $1 / Sq Ft |
| 07/20/2023 07/20/23 | For Rent | $2,610 | 0.0% | -- |
| 05/07/2021 05/07/21 | Sold | $285,000 | +7.5% | $159 / Sq Ft |
| 04/16/2021 04/16/21 | Pending | -- | -- | -- |
| 04/15/2021 04/15/21 | For Sale | $265,000 | 0.0% | $148 / Sq Ft |
| 04/08/2021 04/08/21 | Pending | -- | -- | -- |
| 04/08/2021 04/08/21 | For Sale | $265,000 | 0.0% | $148 / Sq Ft |
| 03/07/2021 03/07/21 | Pending | -- | -- | -- |
| 03/04/2021 03/04/21 | For Sale | $265,000 | -- | $148 / Sq Ft |
Tax History Compared to Growth
Tax History
| Year | Tax Paid | Tax Assessment Tax Assessment Total Assessment is a certain percentage of the fair market value that is determined by local assessors to be the total taxable value of land and additions on the property. | Land | Improvement |
|---|---|---|---|---|
| 2024 | $5,977 | $307,432 | $97,504 | $209,928 |
| 2023 | $5,699 | $292,826 | $82,879 | $209,947 |
| 2022 | $5,429 | $280,992 | $82,879 | $198,113 |
| 2021 | $1,596 | $103,775 | $0 | $0 |
| 2020 | $1,517 | $102,342 | $0 | $0 |
| 2019 | $1,434 | $100,041 | $0 | $0 |
| 2018 | $1,382 | $98,176 | $0 | $0 |
| 2017 | $1,353 | $133,671 | $0 | $0 |
| 2016 | $1,550 | $94,179 | $0 | $0 |
| 2015 | $1,562 | $93,524 | $0 | $0 |
| 2014 | $1,538 | $92,782 | $0 | $0 |
| 2013 | -- | $91,411 | $0 | $0 |
Agents Affiliated with this Home
-
MARCELENE EDWARDS
M
Seller's Agent in 2023
MARCELENE EDWARDS
PROGRESS RESIDENTIAL PROP
(800) 218-4796
-
Emanuel Greco

Seller's Agent in 2021
Emanuel Greco
LOMBARDO TEAM REAL ESTATE LLC
(813) 203-2245
1 in this area
53 Total Sales
-
WILL WIARD

Buyer's Agent in 2021
WILL WIARD
THE SHOP REAL ESTATE CO.
(727) 692-0628
3 in this area
3,713 Total Sales
Map
Source: Stellar MLS
MLS Number: T3293875
APN: U-04-30-20-2N0-000003-00001.0
- 1977 Amberwood Dr Unit Lot 112
- 1805 Amberwood Dr
- 1969 Amberwood Dr Unit Lot 041
- 1811 Amberwood Dr
- 5916 Tulip Flower Dr
- 1961 Amberwood Dr
- 1827 Amberwood Dr
- 6015 Terri Cayle Ct
- 3305 Acapulco Dr
- 1936 Amberwood Dr
- 3508 Yale Cir
- 3514 Woodcrest Dr
- 3513 Woodcrest Dr
- 3517 Woodcrest Dr
- 5806 Tulip Flower Dr
- 1406 Bloomingdale Trails Blvd
- 1419 Trail Boss Ln
- 5614 Watson Rd
- 5707 Butterfield St
- 3321 Laurel View Dr Unit 4
