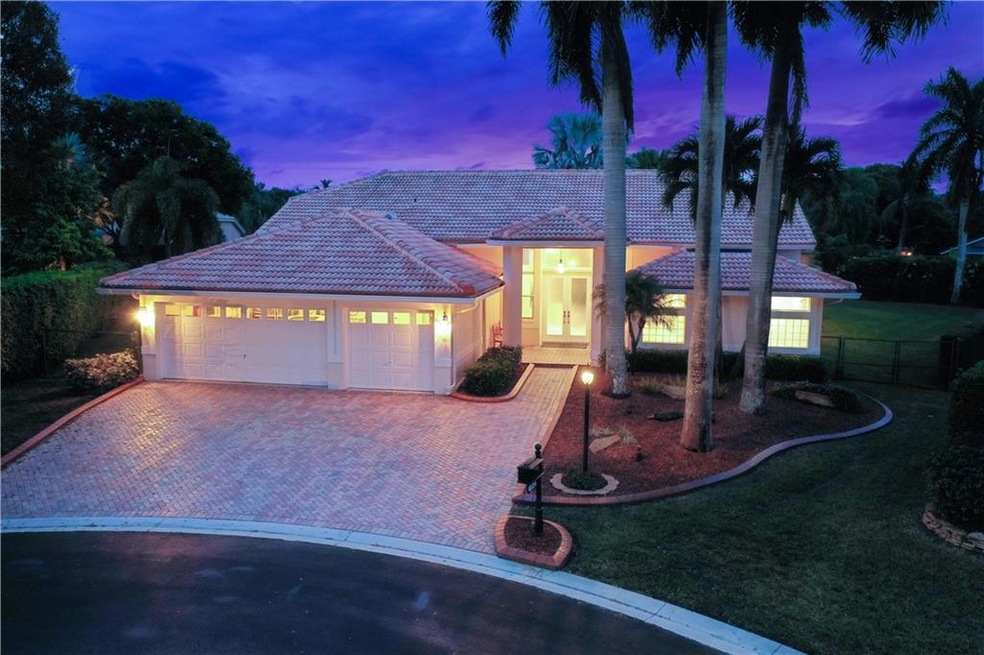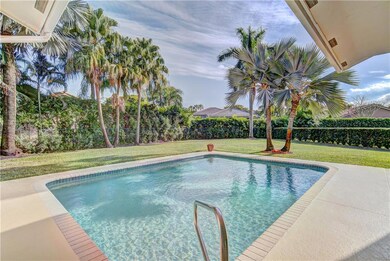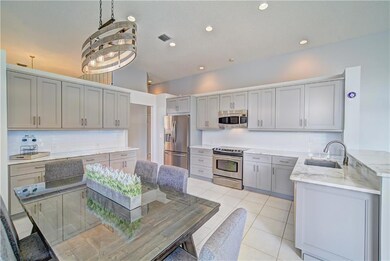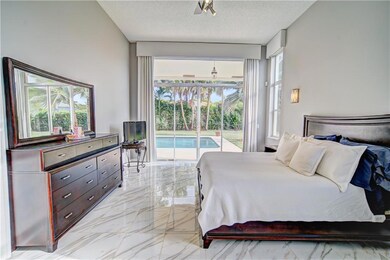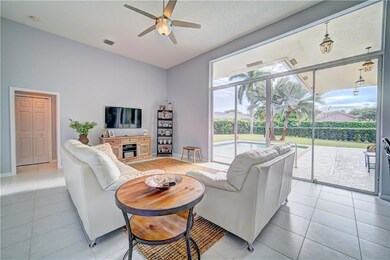
6524 NW 98th Dr Parkland, FL 33076
Meadow Run NeighborhoodEstimated Value: $1,000,000 - $1,288,000
Highlights
- Private Pool
- Gated Community
- Garden View
- Park Trails Elementary School Rated A-
- Wood Flooring
- Attic
About This Home
As of March 2021Over $58,000 In Recent Upgrades! Stunning 5 Beds + Office With Closet, 4 Baths Pool Home, 3-Car Garage On Oversized Fenced In Yard On Cul-De-Sac! Many Upgrades Including New Kitchen w/Quartzite Counters, Subway Tile Backsplash, Stainless Steel Appliances, Custom Wood Cabinets, Popular Tri-Split Floorplan Perfect For A Family! Updated Master Bed w/Sitting Area, Walk-In Closets & New Porcelain Tile Floors, Updated Window Treatments, Fans, & Lighting Throughout. Updated Master Bath Spa w/Separate Shower & Jetted Tub, Dual Sinks, Updated Auxiliary Baths, Cabana Bath Out To Open Pool & Patio Area Perfect For Entertaining Guests, Fenced-In Yard Ideal For A Family & Pets! All 3 A-Rated Schools Within A Short Bike Ride, Close To Parks, Major Highways, & Fine Dining. Home Won't Last Long!
Last Agent to Sell the Property
Parrot Realty LLC License #3090360 Listed on: 01/11/2021
Last Buyer's Agent
Joy Fischer
Coldwell Banker Residential RE
Home Details
Home Type
- Single Family
Est. Annual Taxes
- $7,625
Year Built
- Built in 1993
Lot Details
- 0.35 Acre Lot
- Northwest Facing Home
- Fenced
- Sprinkler System
- Property is zoned RS-3
HOA Fees
- $250 Monthly HOA Fees
Parking
- 3 Car Attached Garage
- Garage Door Opener
- Driveway
Property Views
- Garden
- Pool
Home Design
- Spanish Tile Roof
Interior Spaces
- 2,815 Sq Ft Home
- 1-Story Property
- High Ceiling
- Blinds
- French Doors
- Sitting Room
- Den
- Utility Room
- Fire and Smoke Detector
- Attic
Kitchen
- Electric Range
- Microwave
- Ice Maker
- Dishwasher
- Disposal
Flooring
- Wood
- Carpet
- Tile
Bedrooms and Bathrooms
- 6 Main Level Bedrooms
- Walk-In Closet
- 4 Full Bathrooms
- Dual Sinks
- Separate Shower in Primary Bathroom
Laundry
- Laundry Room
- Washer
Outdoor Features
- Private Pool
- Patio
Schools
- Heron Heights Elementary School
- Westglades Middle School
- Stoneman;Dougls High School
Utilities
- Central Heating and Cooling System
- Electric Water Heater
- Cable TV Available
Listing and Financial Details
- Assessor Parcel Number 484104021410
Community Details
Overview
- Association fees include common area maintenance
- Meadow Run Subdivision, Aristocrat Ii Floorplan
Security
- Gated Community
Ownership History
Purchase Details
Home Financials for this Owner
Home Financials are based on the most recent Mortgage that was taken out on this home.Purchase Details
Home Financials for this Owner
Home Financials are based on the most recent Mortgage that was taken out on this home.Purchase Details
Home Financials for this Owner
Home Financials are based on the most recent Mortgage that was taken out on this home.Purchase Details
Similar Homes in the area
Home Values in the Area
Average Home Value in this Area
Purchase History
| Date | Buyer | Sale Price | Title Company |
|---|---|---|---|
| Freedman Michael I | $710,000 | Attorney | |
| Polcari Stephen P | $540,000 | Roberto & Assoc Title Agency | |
| Broschowitz Joseph C | $310,000 | -- | |
| Cumber Aftab A | -- | -- |
Mortgage History
| Date | Status | Borrower | Loan Amount |
|---|---|---|---|
| Open | Freedman Michael I | $75,000 | |
| Previous Owner | Polcari Stephen P | $200,000 | |
| Previous Owner | Polcari Stephen P | $270,000 | |
| Previous Owner | Broschowitz Joseph C | $190,000 | |
| Previous Owner | Broschowitz Joseph C | $170,000 | |
| Previous Owner | Broschowitz Joseph | $50,000 | |
| Previous Owner | Broschowitz Joseph C | $240,000 |
Property History
| Date | Event | Price | Change | Sq Ft Price |
|---|---|---|---|---|
| 03/11/2021 03/11/21 | Sold | $710,000 | +1.4% | $252 / Sq Ft |
| 02/09/2021 02/09/21 | Pending | -- | -- | -- |
| 01/11/2021 01/11/21 | For Sale | $699,900 | +29.6% | $249 / Sq Ft |
| 02/03/2014 02/03/14 | Sold | $540,000 | -12.1% | $154 / Sq Ft |
| 01/04/2014 01/04/14 | Pending | -- | -- | -- |
| 09/17/2013 09/17/13 | For Sale | $614,000 | -- | $175 / Sq Ft |
Tax History Compared to Growth
Tax History
| Year | Tax Paid | Tax Assessment Tax Assessment Total Assessment is a certain percentage of the fair market value that is determined by local assessors to be the total taxable value of land and additions on the property. | Land | Improvement |
|---|---|---|---|---|
| 2025 | $14,121 | $768,250 | -- | -- |
| 2024 | $14,156 | $746,600 | -- | -- |
| 2023 | $14,156 | $724,860 | $0 | $0 |
| 2022 | $13,492 | $703,750 | $159,770 | $543,980 |
| 2021 | $7,760 | $400,590 | $0 | $0 |
| 2020 | $7,625 | $395,060 | $0 | $0 |
| 2019 | $7,545 | $386,180 | $0 | $0 |
| 2018 | $7,303 | $378,980 | $0 | $0 |
| 2017 | $7,062 | $371,190 | $0 | $0 |
| 2016 | $7,064 | $363,560 | $0 | $0 |
| 2015 | $7,191 | $361,040 | $0 | $0 |
| 2014 | $7,652 | $377,240 | $0 | $0 |
| 2013 | -- | $437,710 | $159,760 | $277,950 |
Agents Affiliated with this Home
-
Michael Citron

Seller's Agent in 2021
Michael Citron
Parrot Realty LLC
(954) 609-0591
7 in this area
494 Total Sales
-
J
Buyer's Agent in 2021
Joy Fischer
Coldwell Banker Residential RE
-
Joy Fischer
J
Buyer's Agent in 2021
Joy Fischer
Compass Florida, LLC
(954) 254-0646
1 in this area
81 Total Sales
-
Joanie Mintz

Seller's Agent in 2014
Joanie Mintz
RE/MAX
(954) 616-7770
55 Total Sales
-
N
Buyer's Agent in 2014
Nancy Stratford-Keeling
Distinctive Realty Inc
-
Nancy Stratford-Keeling
N
Buyer's Agent in 2014
Nancy Stratford-Keeling
Galt Ocean Realty Inc
(954) 588-9126
17 Total Sales
Map
Source: BeachesMLS (Greater Fort Lauderdale)
MLS Number: F10265971
APN: 48-41-04-02-1410
- 6598 NW 97th Dr
- 6475 NW 98th Ln
- 6435 NW 98th Ln
- 6533 NW 99th Ln
- 6255 NW 97th Ave
- 6915 Long Leaf Dr
- 6627 NW 101st Terrace
- 6934 Lost Garden Terrace
- 5941 NW 99th Ave
- 10233 NW 66th Dr
- 10171 NW 59th Dr
- 6133 NW 91st Ave
- 7086 Spyglass Ave
- 10260 NW 60th Place
- 10111 NW 58th Ct
- 7126 Spyglass Ave
- 10230 Sweet Bay Ct
- 7240 Lemon Grass Dr
- 7210 Wisteria Ave
- 6543 NW 105th Terrace
