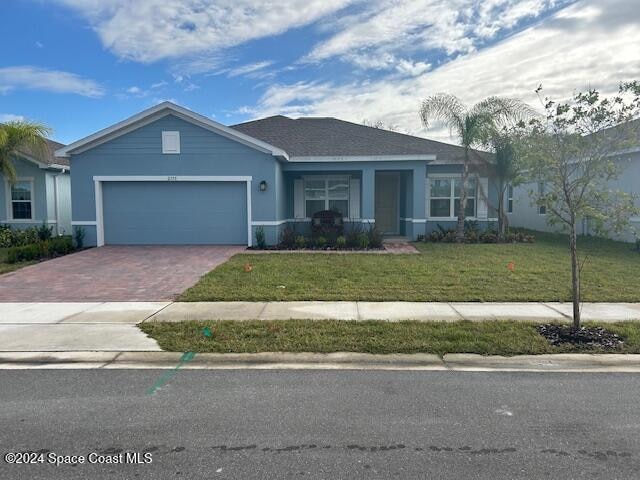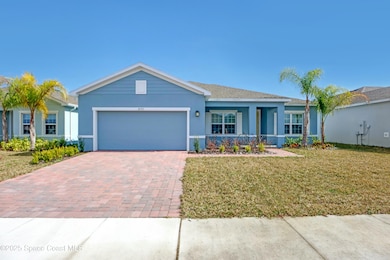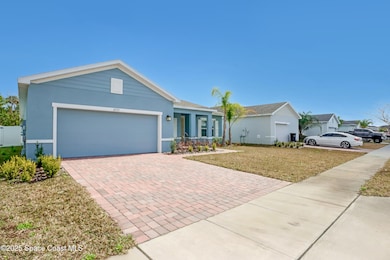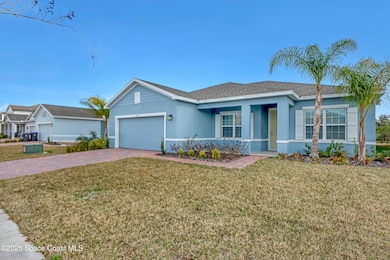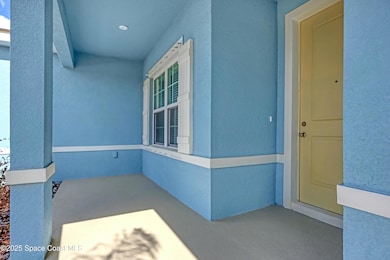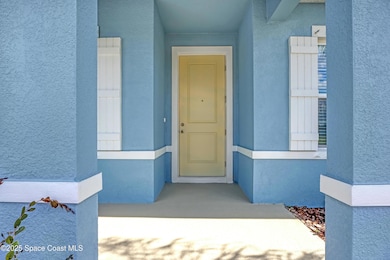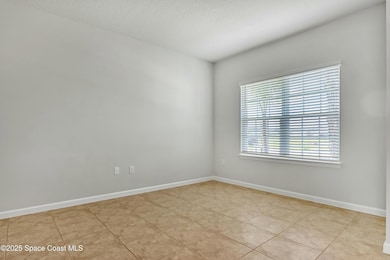
2153 Landing Dr Titusville, FL 32796
Estimated payment $2,740/month
Highlights
- New Construction
- Home Office
- Hurricane or Storm Shutters
- Open Floorplan
- Covered patio or porch
- 4-minute walk to Chain of Lakes Park
About This Home
NEW CONSTRUCTION HOME READY TO MOVE IN. THE HOME IS A SHORT SALE AND THE SALES PRICE IS CURRENTLY NOT AN APPROVED PRICE. THE HOME IS LISTED BELOW APPRAISED VALUE. This home has numerous upgrades, like ceramic tile through out the house, covered Lanai, PVC privacy fence. Located just down the street from Chain of Lakes Park where you can walk the 3 mile trail around the lakes and see the wildlife. Your children can play soccer year round there are numerous leagues to choose from. Close to Indian River Lagoon, and Sand Point Park. Watch the rocket launches from your front yard. The Space Center and Play Linda beach are just a short drive away.
Home Details
Home Type
- Single Family
Year Built
- Built in 2024 | New Construction
Lot Details
- 7,405 Sq Ft Lot
- West Facing Home
- Privacy Fence
- Vinyl Fence
- Back Yard Fenced
- Front and Back Yard Sprinklers
HOA Fees
- $98 Monthly HOA Fees
Parking
- 2 Car Attached Garage
- Garage Door Opener
Home Design
- Shingle Roof
- Block Exterior
- Asphalt
- Stucco
Interior Spaces
- 2,160 Sq Ft Home
- 1-Story Property
- Open Floorplan
- Entrance Foyer
- Family Room
- Dining Room
- Home Office
- Tile Flooring
Kitchen
- Electric Range
- Microwave
- Dishwasher
- Kitchen Island
- Disposal
Bedrooms and Bathrooms
- 4 Bedrooms
- 2 Full Bathrooms
- Shower Only
Laundry
- Laundry Room
- Laundry on main level
- Washer and Electric Dryer Hookup
Home Security
- Smart Thermostat
- Hurricane or Storm Shutters
- Fire and Smoke Detector
Outdoor Features
- Covered patio or porch
Schools
- MIMS Elementary School
- Madison Middle School
- Astronaut High School
Utilities
- Central Heating and Cooling System
- 200+ Amp Service
Listing and Financial Details
- Assessor Parcel Number 21-35-21-Yx-*-102
Community Details
Overview
- Association fees include ground maintenance
Recreation
- Community Playground
Map
Home Values in the Area
Average Home Value in this Area
Property History
| Date | Event | Price | Change | Sq Ft Price |
|---|---|---|---|---|
| 06/27/2025 06/27/25 | Price Changed | $405,000 | -12.5% | $188 / Sq Ft |
| 02/25/2025 02/25/25 | For Sale | $463,000 | -0.6% | $214 / Sq Ft |
| 02/16/2025 02/16/25 | Off Market | $466,000 | -- | -- |
| 11/15/2024 11/15/24 | For Sale | $466,000 | -- | $216 / Sq Ft |
Similar Homes in Titusville, FL
Source: Space Coast MLS (Space Coast Association of REALTORS®)
MLS Number: 1029744
- 2634 Landing Dr
- 2174 Landing Dr
- 1866 Lotti Ln
- 1856 Lotti Ln
- 2393 Landing Dr
- 2404 Landing Dr
- 2564 Landing Dr
- 2373 Landing Dr
- 2851 Branch Way
- 1965 Hammock Rd
- 2675 Parrish Rd
- 100 Nichols Rd
- 2926 Brandywine Cir
- 2924 Brandywine Cir
- 2922 Brandywine Cir
- 1860 Brandy Ln
- 2675 Mimosa Ln
- 1769 Meander Ln Unit 310
- 2753 Bates Place
- 1766 Platinum Dr Unit 276
- 2484 Landing Dr
- 2504 Landing Dr
- 2910 Brandywine Cir
- 1880 Cowan Dr
- 1125 Old Dixie Hwy
- 2970 Hobbs Place
- 1185 Bonnymeade Dr
- 1185 Bonnymede Dr
- 3080 Rosemarie Dr
- 3514 Dairy Rd Unit 10
- 2280 Mayfair Way
- 3625 E Powder Horn Rd
- 671 N Dixie Ave Unit 22
- 1520 Yorktown Ave
- 2509 Mitchell Ave
- 2900 Jasmine St
- 568 Gardenia Cir
- 308 Jennifer Dr
- 250 N Robbins Ave
- 1600 Garden St
