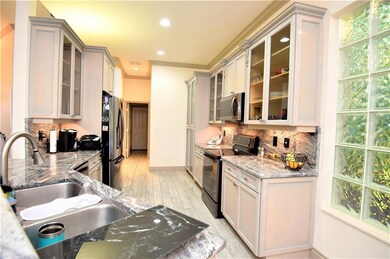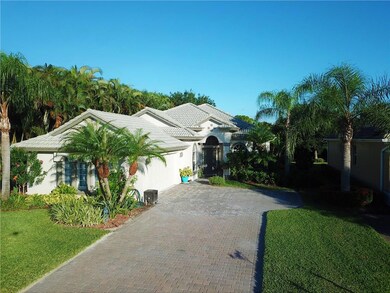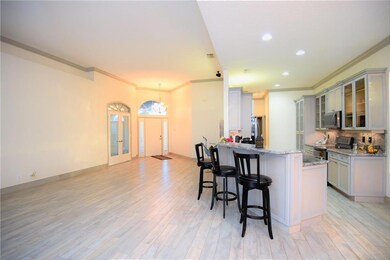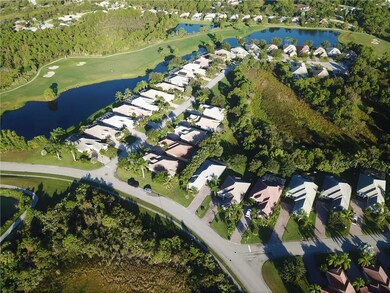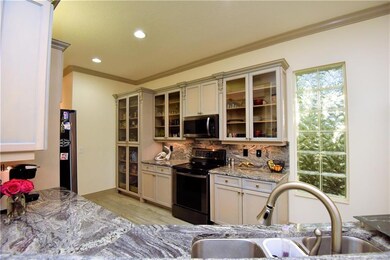
1198 NW Mossy Oak Way Jensen Beach, FL 34957
Highlights
- Gated with Attendant
- Clubhouse
- Community Pool
- Jensen Beach Elementary School Rated A-
- Cathedral Ceiling
- Tennis Courts
About This Home
As of May 2019Desirable "Lisabelle" Model available in Jensen Beach Country Club. Freshly updated Kitchen with Granite, Custom Cabinets, Smart SS Appliances with 5 year warranty including washer and dryer.AC just completely inspected and serviced. New Wood Plank Tile THROUGHOUT entire home. Crown Molding, Plantation Shutters, Jacuzzi Hot tub, Ecobee AC Thermostat, Surround Sound in living area and patio are just a few of the many custom features this home offers. Extended and screened tiled Patio that features very private surroundings and tropical exotic landscaping. This home is turn key ready just in time to enjoy this coming season. Eagle Marsh Golf Course is located inside Jensen Beach Country Club and offers pay as you play or membership, driving range, pro shop, restaurant and pub. Community is gated with sidewalks and street lights. Very pet friendly community as well. Six clay tennis courts as well as two community pools available for residents. Hurry this home will go fast.
Last Agent to Sell the Property
William Hayden
RE/MAX of Stuart License #3270514 Listed on: 10/17/2018

Home Details
Home Type
- Single Family
Est. Annual Taxes
- $3,080
Year Built
- Built in 2004
HOA Fees
- $218 Monthly HOA Fees
Home Design
- Barrel Roof Shape
- Concrete Siding
- Block Exterior
Interior Spaces
- 1,728 Sq Ft Home
- 1-Story Property
- Cathedral Ceiling
- Double Hung Windows
- French Doors
- Combination Dining and Living Room
- Ceramic Tile Flooring
Kitchen
- Breakfast Area or Nook
- Eat-In Kitchen
- Breakfast Bar
- Electric Range
- Microwave
- Dishwasher
- Disposal
Bedrooms and Bathrooms
- 3 Bedrooms
- Split Bedroom Floorplan
- Walk-In Closet
- 2 Full Bathrooms
- Dual Sinks
- Bathtub
- Garden Bath
- Separate Shower
Laundry
- Dryer
- Washer
Home Security
- Security System Owned
- Hurricane or Storm Shutters
- Fire and Smoke Detector
Parking
- 2 Car Attached Garage
- Garage Door Opener
Additional Features
- Lot Dimensions are 63x138x62x126
- Central Heating and Cooling System
Community Details
Overview
- Association fees include management, common areas, cable TV, legal/accounting, ground maintenance, pest control, recreation facilities, reserve fund, security, taxes
- Property Manager
Amenities
- Clubhouse
- Community Kitchen
Recreation
- Tennis Courts
- Community Pool
Security
- Gated with Attendant
Ownership History
Purchase Details
Purchase Details
Purchase Details
Home Financials for this Owner
Home Financials are based on the most recent Mortgage that was taken out on this home.Purchase Details
Purchase Details
Purchase Details
Home Financials for this Owner
Home Financials are based on the most recent Mortgage that was taken out on this home.Purchase Details
Purchase Details
Home Financials for this Owner
Home Financials are based on the most recent Mortgage that was taken out on this home.Similar Homes in the area
Home Values in the Area
Average Home Value in this Area
Purchase History
| Date | Type | Sale Price | Title Company |
|---|---|---|---|
| Interfamily Deed Transfer | -- | Attorney | |
| Interfamily Deed Transfer | -- | Attorney | |
| Warranty Deed | $330,000 | Attorney | |
| Warranty Deed | -- | Omega Title Llc | |
| Deed | -- | -- | |
| Deed | $230,000 | First Intl Title Inc | |
| Deed | $242,300 | Attorney | |
| Warranty Deed | $230,800 | Certified Land Title Co |
Mortgage History
| Date | Status | Loan Amount | Loan Type |
|---|---|---|---|
| Open | $264,000 | New Conventional | |
| Previous Owner | $140,000 | Purchase Money Mortgage |
Property History
| Date | Event | Price | Change | Sq Ft Price |
|---|---|---|---|---|
| 05/08/2019 05/08/19 | Sold | $330,000 | -8.1% | $191 / Sq Ft |
| 04/08/2019 04/08/19 | Pending | -- | -- | -- |
| 10/16/2018 10/16/18 | For Sale | $359,000 | +56.1% | $208 / Sq Ft |
| 07/22/2013 07/22/13 | Sold | $230,000 | -3.3% | $133 / Sq Ft |
| 06/22/2013 06/22/13 | Pending | -- | -- | -- |
| 06/13/2013 06/13/13 | For Sale | $237,900 | -- | $138 / Sq Ft |
Tax History Compared to Growth
Tax History
| Year | Tax Paid | Tax Assessment Tax Assessment Total Assessment is a certain percentage of the fair market value that is determined by local assessors to be the total taxable value of land and additions on the property. | Land | Improvement |
|---|---|---|---|---|
| 2025 | $4,335 | $286,056 | -- | -- |
| 2024 | $4,240 | $277,995 | -- | -- |
| 2023 | $4,240 | $269,899 | $0 | $0 |
| 2022 | $4,087 | $262,038 | $0 | $0 |
| 2021 | $4,088 | $254,406 | $0 | $0 |
| 2020 | $3,985 | $250,894 | $0 | $0 |
| 2019 | $5,342 | $284,310 | $115,000 | $169,310 |
| 2018 | $3,269 | $208,590 | $0 | $0 |
| 2017 | $2,771 | $204,300 | $0 | $0 |
| 2016 | $3,028 | $200,098 | $0 | $0 |
| 2015 | $2,874 | $198,707 | $0 | $0 |
| 2014 | $2,874 | $197,130 | $47,000 | $150,130 |
Agents Affiliated with this Home
-
W
Seller's Agent in 2019
William Hayden
RE/MAX
-
Janice Norman
J
Buyer's Agent in 2019
Janice Norman
Water Pointe Realty Group
(772) 485-9505
11 in this area
120 Total Sales
Map
Source: Martin County REALTORS® of the Treasure Coast
MLS Number: M20014307
APN: 17-37-41-012-000-00120-0
- 4543 NW Red Maple Dr
- 1327 NW Mossy Oak Way
- 871 NW Red Pine Way
- 2570 SE West Blackwell Dr
- 4580 NW Royal Oak Dr
- 551 NW Red Pine Way
- 2550 SE Calais St
- 681 NW Red Pine Way
- 2586 SE Charleston Dr
- 2538 SE Rock Springs Dr
- 2586 SE Jason Ave
- 2573 SE Lakewood St
- 2581 SE Caladium Ave
- 2633 SE Export Ave
- 2614 SE Export Ave
- 2702 SE South Blackwell Dr
- 4055 NW Cinnamon Tree Cir
- 2719 SE Helms Ave
- 2744 SE Tropical Cir E
- 2449 SE Rock Springs Dr


