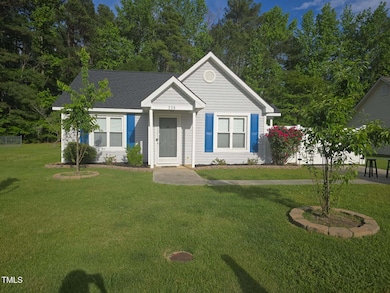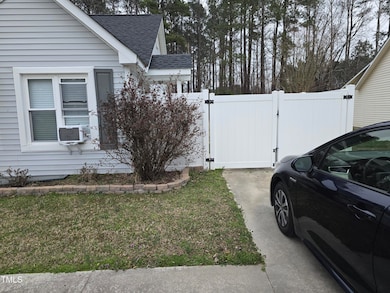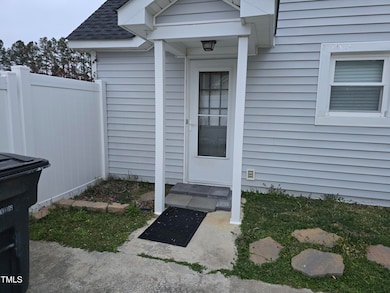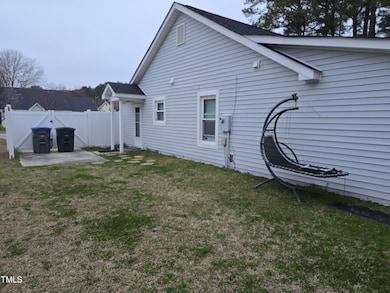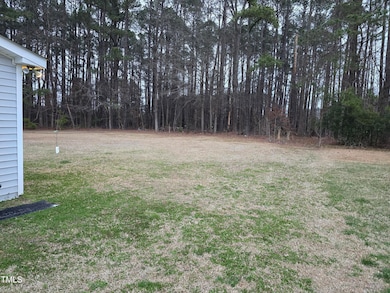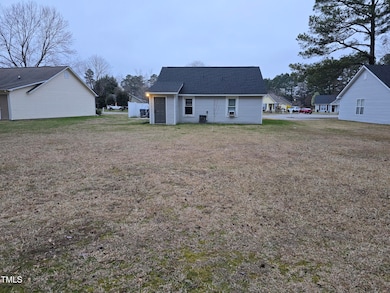
225 Sebastian Way Rocky Mount, NC 27804
Highlights
- Wood Flooring
- No HOA
- Soaking Tub
- Quartz Countertops
- Breakfast Room
- Grass Field
About This Home
As of July 2025Nice reliable home ready for a new owner. Home being updated through 4/29. Perfect home for college student or retiree(s). Frig, washer and dryer convey. Livingroom furniture negotiable.
Last Agent to Sell the Property
Promised Land Realty Brokerage Email: afinley@promisedlandrealty.net License #210447 Listed on: 04/23/2025
Home Details
Home Type
- Single Family
Est. Annual Taxes
- $765
Year Built
- Built in 1992 | Remodeled
Home Design
- Combination Foundation
- Shingle Roof
- Vinyl Siding
Interior Spaces
- 940 Sq Ft Home
- 1-Story Property
- Family Room
- Breakfast Room
- Storm Doors
Kitchen
- Electric Oven
- Electric Cooktop
- Quartz Countertops
Flooring
- Wood
- Laminate
- Luxury Vinyl Tile
Bedrooms and Bathrooms
- 2 Bedrooms
- 1 Full Bathroom
- Soaking Tub
Parking
- 3 Parking Spaces
- 3 Open Parking Spaces
Schools
- M B Hubbard Elementary School
- Red Oak Middle School
- Northern Nash High School
Utilities
- Forced Air Heating and Cooling System
- Heat Pump System
- Cable TV Available
Additional Features
- 6,534 Sq Ft Lot
- Grass Field
Community Details
- No Home Owners Association
- Bishops Row Subdivision
Listing and Financial Details
- Assessor Parcel Number 045502
Ownership History
Purchase Details
Home Financials for this Owner
Home Financials are based on the most recent Mortgage that was taken out on this home.Purchase Details
Home Financials for this Owner
Home Financials are based on the most recent Mortgage that was taken out on this home.Purchase Details
Home Financials for this Owner
Home Financials are based on the most recent Mortgage that was taken out on this home.Purchase Details
Home Financials for this Owner
Home Financials are based on the most recent Mortgage that was taken out on this home.Similar Homes in the area
Home Values in the Area
Average Home Value in this Area
Purchase History
| Date | Type | Sale Price | Title Company |
|---|---|---|---|
| Warranty Deed | $159,000 | None Listed On Document | |
| Warranty Deed | $146,000 | None Listed On Document | |
| Deed | $119,000 | None Available | |
| Deed | $67,500 | None Available |
Mortgage History
| Date | Status | Loan Amount | Loan Type |
|---|---|---|---|
| Open | $15,000 | New Conventional | |
| Open | $151,050 | New Conventional | |
| Previous Owner | $144,243 | VA | |
| Previous Owner | $34,750 | Future Advance Clause Open End Mortgage | |
| Previous Owner | $67,000 | New Conventional | |
| Previous Owner | $9,460 | Unknown | |
| Previous Owner | $8,900 | New Conventional |
Property History
| Date | Event | Price | Change | Sq Ft Price |
|---|---|---|---|---|
| 07/03/2025 07/03/25 | Sold | $159,000 | 0.0% | $169 / Sq Ft |
| 05/26/2025 05/26/25 | Pending | -- | -- | -- |
| 05/20/2025 05/20/25 | Price Changed | $159,000 | -5.9% | $169 / Sq Ft |
| 04/23/2025 04/23/25 | Price Changed | $169,000 | 0.0% | $180 / Sq Ft |
| 04/23/2025 04/23/25 | For Sale | $169,000 | +13.4% | $180 / Sq Ft |
| 04/14/2025 04/14/25 | Pending | -- | -- | -- |
| 03/27/2025 03/27/25 | Price Changed | $149,000 | -6.3% | $159 / Sq Ft |
| 03/21/2025 03/21/25 | For Sale | $159,000 | +10.1% | $169 / Sq Ft |
| 08/03/2022 08/03/22 | Sold | $144,400 | +6.2% | $152 / Sq Ft |
| 07/19/2022 07/19/22 | Pending | -- | -- | -- |
| 06/22/2022 06/22/22 | For Sale | $136,000 | +15.1% | $143 / Sq Ft |
| 10/13/2021 10/13/21 | Sold | $118,200 | -0.5% | $124 / Sq Ft |
| 09/06/2021 09/06/21 | Pending | -- | -- | -- |
| 09/05/2021 09/05/21 | For Sale | $118,750 | +77.2% | $125 / Sq Ft |
| 03/15/2012 03/15/12 | Sold | $67,011 | 0.0% | $71 / Sq Ft |
| 03/09/2012 03/09/12 | Pending | -- | -- | -- |
| 09/20/2011 09/20/11 | For Sale | $67,011 | -- | $71 / Sq Ft |
Tax History Compared to Growth
Tax History
| Year | Tax Paid | Tax Assessment Tax Assessment Total Assessment is a certain percentage of the fair market value that is determined by local assessors to be the total taxable value of land and additions on the property. | Land | Improvement |
|---|---|---|---|---|
| 2024 | $873 | $63,240 | $10,800 | $52,440 |
| 2023 | $424 | $63,240 | $0 | $0 |
| 2022 | $433 | $63,240 | $10,800 | $52,440 |
| 2021 | $424 | $63,240 | $10,800 | $52,440 |
| 2020 | $424 | $63,240 | $10,800 | $52,440 |
| 2019 | $424 | $63,240 | $10,800 | $52,440 |
| 2018 | $424 | $63,240 | $0 | $0 |
| 2017 | $424 | $63,240 | $0 | $0 |
| 2015 | $474 | $70,810 | $0 | $0 |
| 2014 | $474 | $70,810 | $0 | $0 |
Agents Affiliated with this Home
-
Algernon Finley

Seller's Agent in 2025
Algernon Finley
Promised Land Realty
(919) 539-2739
6 Total Sales
-
Brittney Lee

Buyer's Agent in 2025
Brittney Lee
AVENUE PROPERTIES INC
(919) 600-4823
392 Total Sales
-
Holly Phelps
H
Buyer Co-Listing Agent in 2025
Holly Phelps
AVENUE PROPERTIES INC
(919) 604-2996
14 Total Sales
-
Mary Daughtridge

Seller's Agent in 2022
Mary Daughtridge
MGD REALTY GROUP, LLC
(252) 908-2500
83 Total Sales
-
B
Seller's Agent in 2012
Bulluck- Bullard
KELLER WILLIAMS REALTY POINTS EAST
Map
Source: Doorify MLS
MLS Number: 10084014
APN: 3862-13-24-3818
- 116 Alabaster Way
- 108 Calloway Rd
- 696 Chimney Hill
- 708 Chimney Hill
- 720 Chimney Hill
- 672 Chimney Hill
- 120 Fountain Park Dr
- 604 Woods Walk Ln
- 672 Chimney Hill Way
- 660 Chimney Hill
- 3020 Woods Walk Way
- 2945 Chimney Hill Trail
- 654 Chimney Hill
- 3033 Woods Walk Way
- 88 Eltham
- 91 Eltham
- 100 Eltham
- 112 Eltham
- 75 Eltham
- 613 Chimney Hill Way
![image000001(3)[1]](https://images.homes.com/listings/102/8775358034-258948491/225-sebastian-way-rocky-mount-nc-primaryphoto.jpg)
