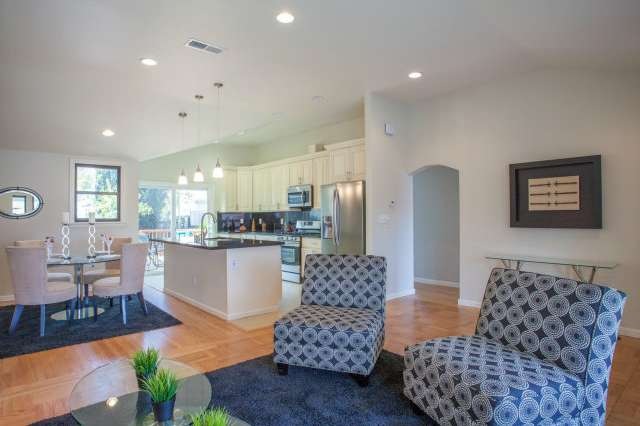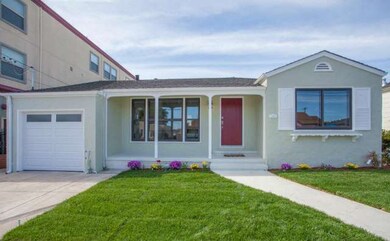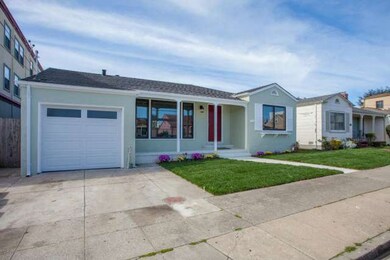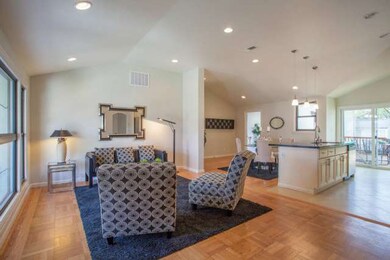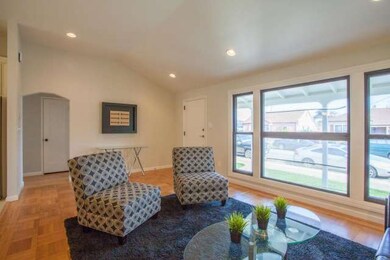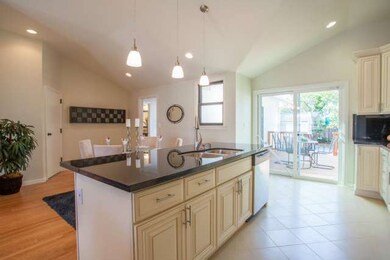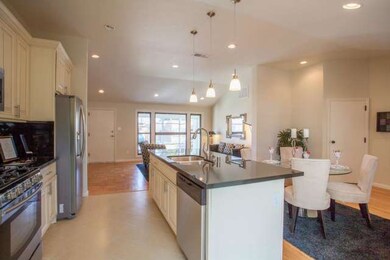
761 Easton Ave San Bruno, CA 94066
San Bruno Park NeighborhoodHighlights
- Primary Bedroom Suite
- Deck
- High Ceiling
- Capuchino High School Rated A-
- Wood Flooring
- Breakfast Bar
About This Home
As of August 2021Excellent condition property, Beautifully Remodeled Home featuring hrdwd floors, High ceilings over the New Elegant kitchen with granite counters & over bright living room w/ recessed lighting,spacious mastr bedrm w/doubl closets, doubl paned windows*, open floor plan., New SS appliances & gas range, home boasts exquisite workmanship & modern amenities, direct access to captivating rear yd, Minut
Last Agent to Sell the Property
David Flores
RE/MAX By The Bay License #01713023 Listed on: 03/11/2014

Home Details
Home Type
- Single Family
Est. Annual Taxes
- $14,693
Year Built
- Built in 1941
Lot Details
- Front Yard Sprinklers
- Sprinklers on Timer
- Zoning described as R1
Parking
- 1 Car Garage
- Garage Door Opener
Home Design
- Shingle Roof
- Composition Roof
- Concrete Perimeter Foundation
Interior Spaces
- 1,460 Sq Ft Home
- 1-Story Property
- High Ceiling
- Combination Dining and Living Room
- Storage Room
- Laundry in Garage
Kitchen
- Breakfast Bar
- Built-In Oven
- Microwave
- Dishwasher
- Disposal
Flooring
- Wood
- Tile
Bedrooms and Bathrooms
- 3 Bedrooms
- Primary Bedroom Suite
- 2 Full Bathrooms
Outdoor Features
- Deck
- Patio
Utilities
- Forced Air Heating System
- Sewer Within 50 Feet
Listing and Financial Details
- Assessor Parcel Number 020-124-050
Ownership History
Purchase Details
Home Financials for this Owner
Home Financials are based on the most recent Mortgage that was taken out on this home.Purchase Details
Home Financials for this Owner
Home Financials are based on the most recent Mortgage that was taken out on this home.Purchase Details
Home Financials for this Owner
Home Financials are based on the most recent Mortgage that was taken out on this home.Purchase Details
Home Financials for this Owner
Home Financials are based on the most recent Mortgage that was taken out on this home.Purchase Details
Home Financials for this Owner
Home Financials are based on the most recent Mortgage that was taken out on this home.Purchase Details
Home Financials for this Owner
Home Financials are based on the most recent Mortgage that was taken out on this home.Purchase Details
Home Financials for this Owner
Home Financials are based on the most recent Mortgage that was taken out on this home.Purchase Details
Similar Homes in San Bruno, CA
Home Values in the Area
Average Home Value in this Area
Purchase History
| Date | Type | Sale Price | Title Company |
|---|---|---|---|
| Grant Deed | $1,208,000 | Chicago Title Company | |
| Interfamily Deed Transfer | -- | Stewart Title Of Ca Inc | |
| Grant Deed | $695,000 | Chicago Title Company | |
| Grant Deed | -- | None Available | |
| Interfamily Deed Transfer | -- | North American Title Co Inc | |
| Grant Deed | $300,000 | North American Title Co Inc | |
| Gift Deed | -- | -- | |
| Grant Deed | $220,000 | Old Republic Title Company | |
| Individual Deed | -- | -- | |
| Individual Deed | -- | Old Republic Title Company | |
| Individual Deed | -- | -- |
Mortgage History
| Date | Status | Loan Amount | Loan Type |
|---|---|---|---|
| Open | $808,000 | New Conventional | |
| Previous Owner | $300,000 | Adjustable Rate Mortgage/ARM | |
| Previous Owner | $375,000 | Purchase Money Mortgage | |
| Previous Owner | $215,600 | Credit Line Revolving | |
| Previous Owner | $510,000 | Negative Amortization | |
| Previous Owner | $492,000 | Credit Line Revolving | |
| Previous Owner | $261,216 | Credit Line Revolving | |
| Previous Owner | $167,000 | Credit Line Revolving | |
| Previous Owner | $197,600 | No Value Available | |
| Previous Owner | $165,000 | No Value Available | |
| Closed | $11,000 | No Value Available |
Property History
| Date | Event | Price | Change | Sq Ft Price |
|---|---|---|---|---|
| 08/02/2021 08/02/21 | Sold | $1,208,000 | +4.5% | $827 / Sq Ft |
| 07/06/2021 07/06/21 | Pending | -- | -- | -- |
| 06/21/2021 06/21/21 | For Sale | -- | -- | -- |
| 06/15/2021 06/15/21 | Pending | -- | -- | -- |
| 06/01/2021 06/01/21 | For Sale | $1,156,000 | +66.3% | $792 / Sq Ft |
| 04/04/2014 04/04/14 | Sold | $695,000 | +8.8% | $476 / Sq Ft |
| 03/26/2014 03/26/14 | Pending | -- | -- | -- |
| 03/11/2014 03/11/14 | For Sale | $639,000 | -- | $438 / Sq Ft |
Tax History Compared to Growth
Tax History
| Year | Tax Paid | Tax Assessment Tax Assessment Total Assessment is a certain percentage of the fair market value that is determined by local assessors to be the total taxable value of land and additions on the property. | Land | Improvement |
|---|---|---|---|---|
| 2025 | $14,693 | $1,281,938 | $854,272 | $427,666 |
| 2023 | $14,693 | $1,140,000 | $760,000 | $380,000 |
| 2022 | $13,328 | $1,208,000 | $805,000 | $403,000 |
| 2021 | $8,823 | $787,086 | $393,543 | $393,543 |
| 2020 | $8,741 | $779,016 | $389,508 | $389,508 |
| 2019 | $8,598 | $763,742 | $381,871 | $381,871 |
| 2018 | $8,171 | $748,768 | $374,384 | $374,384 |
| 2017 | $8,085 | $734,088 | $367,044 | $367,044 |
| 2016 | $7,922 | $719,696 | $359,848 | $359,848 |
| 2015 | $7,818 | $708,886 | $354,443 | $354,443 |
| 2014 | $3,380 | $301,362 | $200,908 | $100,454 |
Agents Affiliated with this Home
-
W
Seller's Agent in 2021
Wenli Chan
Realty One Group Complete
-
Xiao Mu Lin
X
Buyer's Agent in 2021
Xiao Mu Lin
Coldwell Banker Realty
(415) 913-9918
1 in this area
13 Total Sales
-
K
Buyer's Agent in 2021
Kemi Lin Lin
Prime Metropolis Prop., Inc.
-
D
Seller's Agent in 2014
David Flores
RE/MAX By The Bay
Map
Source: MLSListings
MLS Number: ML81407729
APN: 020-124-050
- 852 Hensley Ave
- 917 Mills Ave
- 551 Green Ave
- 724 4th Ave
- 555 Acacia Ave
- 635 Pine St
- 1280 Kains Ave
- 381 Huntington Ave
- 371 Poplar Ave
- 572 Cherry Ave
- 241 Terrace Ave
- 222 Georgia Ave
- 297 San Anselmo Ave N
- 269 East Ave
- 516 Maple Ave
- 535 Maple Ave
- 473 Chestnut Ave
- 707 Cedar Ave
- 228 Mastick Ave
- 1031 Cherry Ave Unit 33
