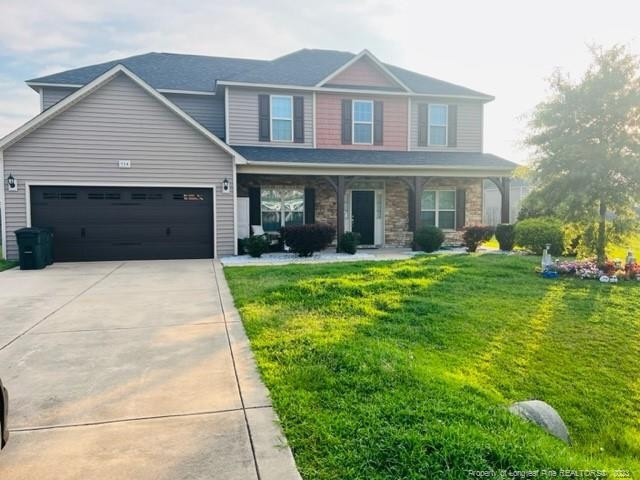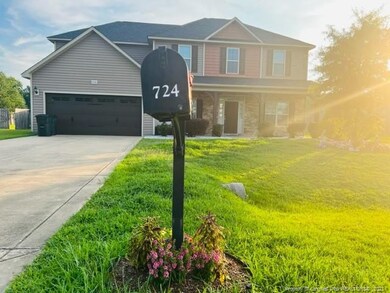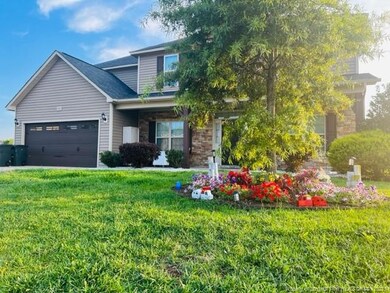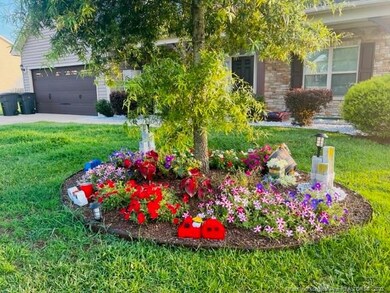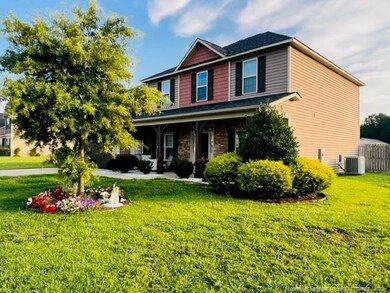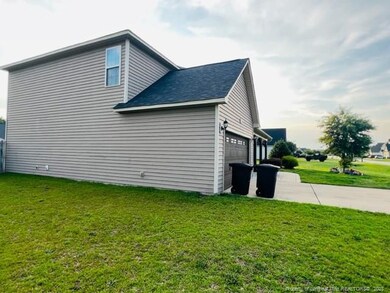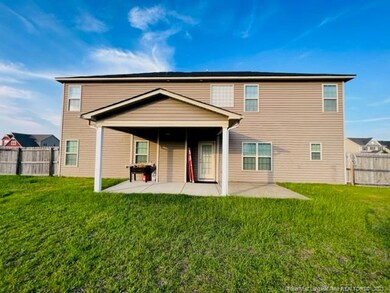
724 Pecan Grove Loop Hope Mills, NC 28348
Grays Creek NeighborhoodHighlights
- Wood Flooring
- Front Porch
- Separate Shower in Primary Bathroom
- Granite Countertops
- 2 Car Attached Garage
- Walk-In Closet
About This Home
As of August 2023BEAUTIFUL home located in Roslin Farm West Community, Grays Creek School District. Located near restaurants, grocery stores and offers easy access to I-95. This immaculately kept 4 bedroom, 3 full bathroom home sits on .49 acre lot that is fully fenced in. Formal dining room offers coffered ceiling, kitchen features an island, granite countertops, stainless steel appliances and breakfast area. Family room has vaulted ceiling, fan and door that leads out to the covered back porch and large patio area. There is a home office area located downstairs. All bedrooms including Master suite with walk in closet and bonus room are located upstairs. Home has been recently painted downstairs and has a brand new roof, replaced June 2023.
Last Agent to Sell the Property
D L BAKER REALTY License #311922 Listed on: 07/06/2023
Home Details
Home Type
- Single Family
Est. Annual Taxes
- $2,424
Year Built
- Built in 2012
Lot Details
- 0.49 Acre Lot
- Level Lot
HOA Fees
- $15 Monthly HOA Fees
Parking
- 2 Car Attached Garage
Home Design
- Slab Foundation
Interior Spaces
- 2,941 Sq Ft Home
- 2-Story Property
- Electric Fireplace
Kitchen
- <<microwave>>
- Dishwasher
- Kitchen Island
- Granite Countertops
Flooring
- Wood
- Laminate
- Tile
- Vinyl
Bedrooms and Bathrooms
- 4 Bedrooms
- Walk-In Closet
- 3 Full Bathrooms
- Separate Shower in Primary Bathroom
Laundry
- Laundry on upper level
- Washer and Dryer
Outdoor Features
- Front Porch
Utilities
- Heat Pump System
- Septic Tank
Community Details
- Southeastern HOA
Listing and Financial Details
- Assessor Parcel Number 0412-80-5292.000
Ownership History
Purchase Details
Home Financials for this Owner
Home Financials are based on the most recent Mortgage that was taken out on this home.Purchase Details
Home Financials for this Owner
Home Financials are based on the most recent Mortgage that was taken out on this home.Similar Homes in Hope Mills, NC
Home Values in the Area
Average Home Value in this Area
Purchase History
| Date | Type | Sale Price | Title Company |
|---|---|---|---|
| Warranty Deed | $365,000 | None Listed On Document | |
| Warranty Deed | $220,000 | -- |
Mortgage History
| Date | Status | Loan Amount | Loan Type |
|---|---|---|---|
| Open | $372,600 | VA | |
| Closed | $365,000 | VA | |
| Previous Owner | $183,131 | VA | |
| Previous Owner | $224,627 | VA |
Property History
| Date | Event | Price | Change | Sq Ft Price |
|---|---|---|---|---|
| 08/08/2023 08/08/23 | Sold | $365,000 | 0.0% | $124 / Sq Ft |
| 07/10/2023 07/10/23 | Pending | -- | -- | -- |
| 07/06/2023 07/06/23 | For Sale | $364,950 | +66.0% | $124 / Sq Ft |
| 12/31/2012 12/31/12 | Sold | $219,900 | 0.0% | $74 / Sq Ft |
| 12/10/2012 12/10/12 | Pending | -- | -- | -- |
| 04/26/2012 04/26/12 | For Sale | $219,900 | -- | $74 / Sq Ft |
Tax History Compared to Growth
Tax History
| Year | Tax Paid | Tax Assessment Tax Assessment Total Assessment is a certain percentage of the fair market value that is determined by local assessors to be the total taxable value of land and additions on the property. | Land | Improvement |
|---|---|---|---|---|
| 2024 | $2,424 | $248,104 | $33,000 | $215,104 |
| 2023 | $2,424 | $247,778 | $33,000 | $214,778 |
| 2022 | $2,387 | $247,778 | $33,000 | $214,778 |
| 2021 | $2,387 | $247,778 | $33,000 | $214,778 |
| 2019 | $2,387 | $233,300 | $33,000 | $200,300 |
| 2018 | $2,299 | $233,300 | $33,000 | $200,300 |
| 2017 | $2,299 | $233,300 | $33,000 | $200,300 |
| 2016 | $2,056 | $222,529 | $27,000 | $195,529 |
| 2015 | $2,056 | $222,529 | $27,000 | $195,529 |
| 2014 | $2,056 | $222,529 | $27,000 | $195,529 |
Agents Affiliated with this Home
-
DOMINIQUE BAKER
D
Seller's Agent in 2023
DOMINIQUE BAKER
D L BAKER REALTY
(910) 916-9633
1 in this area
18 Total Sales
-
L
Seller's Agent in 2012
LARRY STROTHER
KELLER WILLIAMS REALTY (FAYETTEVILLE)
-
MEDINA TEAM EMPIRE REAL ESTATE LLC
M
Buyer's Agent in 2012
MEDINA TEAM EMPIRE REAL ESTATE LLC
EMPIRE REAL ESTATE LLC.
(910) 491-0246
4 in this area
189 Total Sales
Map
Source: Doorify MLS
MLS Number: LP707662
APN: 0412-80-5292
