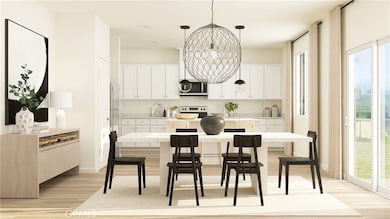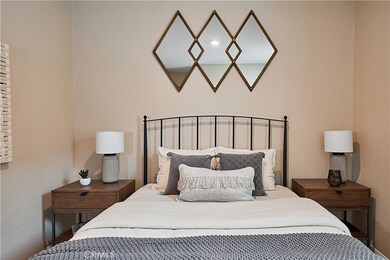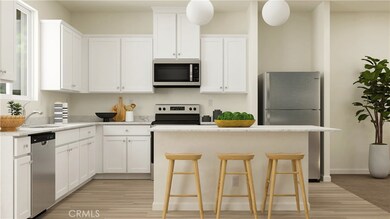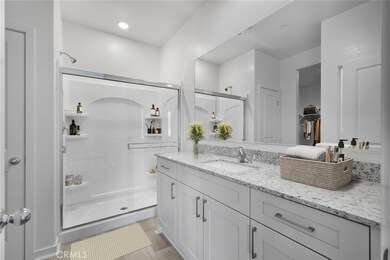
22814 Saddleback Ave Apple Valley, CA 92307
High Desert NeighborhoodEstimated payment $4,357/month
Highlights
- New Construction
- Mountain View
- Granite Countertops
- Open Floorplan
- Traditional Architecture
- No HOA
About This Home
Pismo
This two-story, five-bedroom, three-bath home is designed to impress! The open-concept layout seamlessly connects the fully equipped kitchen to the dining and family rooms, creating an ideal space for gathering. The private master suite offers a spa-like retreat, while the covered outdoor areas and spacious bedrooms provide comfort for the entire family. Additionally, this home includes high-end upgrades at no extra cost, such as granite countertops, energy-efficient kitchen appliances, a Wi-Fi-enabled garage door opener, solar panels, and more.
CAL DRE #02064225, LGI Realty - California, Inc.
Listing Agent
LGI Realty-California , LLC Brokerage Email: jroach@lgihomes.com License #02055587 Listed on: 06/18/2025
Home Details
Home Type
- Single Family
Year Built
- Built in 2025 | New Construction
Lot Details
- 0.46 Acre Lot
- Vinyl Fence
- No Landscaping
Parking
- 3 Car Attached Garage
- Parking Available
- Front Facing Garage
Property Views
- Mountain
- Hills
- Neighborhood
Home Design
- Traditional Architecture
- Slab Foundation
- Tile Roof
- Composition Roof
Interior Spaces
- 2,533 Sq Ft Home
- 1-Story Property
- Open Floorplan
- Ceiling Fan
- Low Emissivity Windows
- Entryway
- Family Room
- Dining Room
Kitchen
- Walk-In Pantry
- Gas and Electric Range
- Microwave
- Dishwasher
- Granite Countertops
- Disposal
Flooring
- Carpet
- Vinyl
Bedrooms and Bathrooms
- 5 Main Level Bedrooms
- Walk-In Closet
- 3 Full Bathrooms
- Granite Bathroom Countertops
- Bathtub
- Walk-in Shower
Laundry
- Laundry Room
- 220 Volts In Laundry
- Washer and Gas Dryer Hookup
Outdoor Features
- Patio
- Rear Porch
Location
- Suburban Location
Utilities
- Central Heating and Cooling System
- 220 Volts in Kitchen
- Cable TV Not Available
Listing and Financial Details
- Tax Lot 128
- Tax Tract Number 17247
- Assessor Parcel Number 0437681390000
- $178 per year additional tax assessments
Community Details
Overview
- No Home Owners Association
- Built by LGI HOMES
- Pismo
- Mountainous Community
Recreation
- Horse Trails
Map
Home Values in the Area
Average Home Value in this Area
Property History
| Date | Event | Price | Change | Sq Ft Price |
|---|---|---|---|---|
| 07/20/2025 07/20/25 | Sold | $667,900 | 0.0% | $264 / Sq Ft |
| 06/17/2025 06/17/25 | For Sale | $667,900 | -- | $264 / Sq Ft |
| 06/15/2025 06/15/25 | Pending | -- | -- | -- |
Similar Homes in Apple Valley, CA
Source: California Regional Multiple Listing Service (CRMLS)
MLS Number: SW25137139
- 22856 Saddleback Ave
- 22848 Saddleback Ave
- 22832 Saddleback Ave
- 14891 Desert Lily Ct
- 14857 Desert Lily Ct
- 0 Standing Rock Rd Unit HD25113490
- 22983 Broken Lance Rd
- 22465 Standing Rock Ave
- 18688 Central Rd
- 2 Candlewood Rd
- 15049 Temecula Rd
- 0 Thunderbird Rd Unit DW25069229
- 0 Thunderbird Rd Unit HD25050571
- 0 Thunderbird Rd Unit IG24158891
- 22724 Thunderbird Rd
- 14559 Temecula Rd
- 14621 Quivero Rd
- 0 Isatis Ave Unit HD25088205
- 23450 Goshute Ave
- 22267 Gayhead Rd




