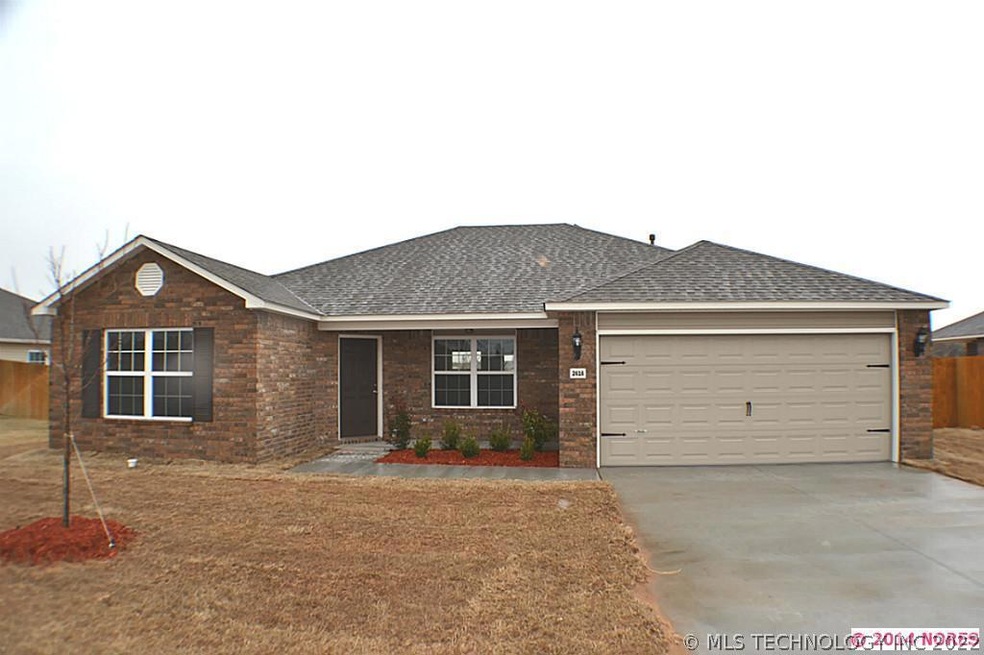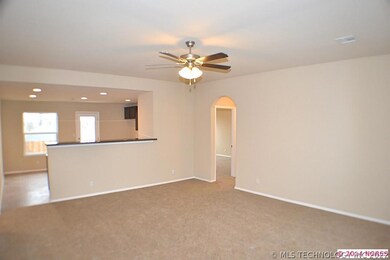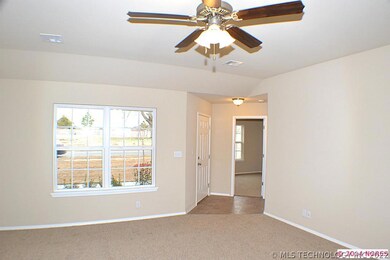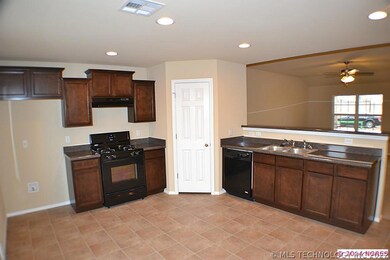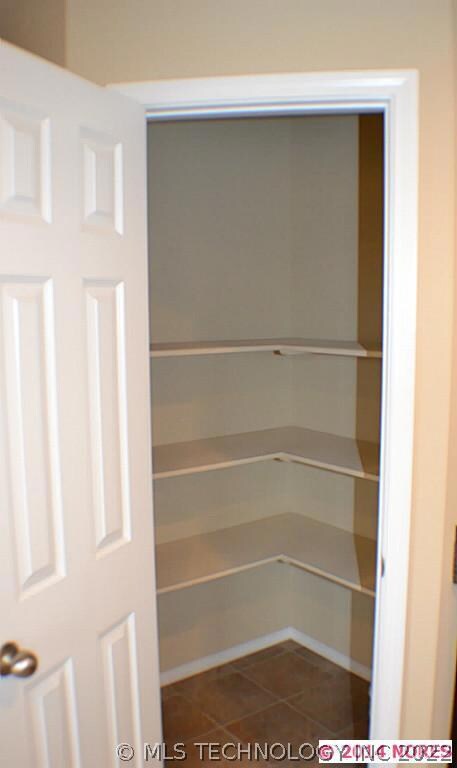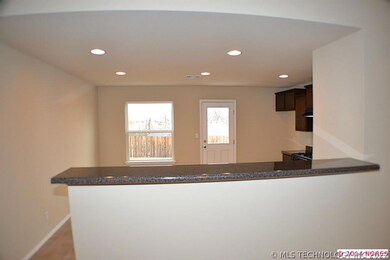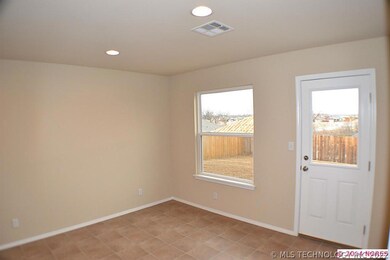
2616 W Imperial St Broken Arrow, OK 74011
Haikey Creek NeighborhoodHighlights
- Ceiling height of 9 feet on the main level
- Programmable Thermostat
- Satellite Dish
- Attached Garage
- Ceiling Fan
- Under Construction
About This Home
As of May 2014Carson floor plan, 4 bdrms, 2 baths, 2 car garage. Builder limited lifetime warranty, 120 day rate lock & $3500 in closing costs w/preferred lender.
Last Agent to Sell the Property
Allison & Associates, REALTORS License #141711 Listed on: 02/06/2014
Home Details
Home Type
- Single Family
Est. Annual Taxes
- $2,584
Year Built
- Built in 2014 | Under Construction
Parking
- Attached Garage
Home Design
- Brick Exterior Construction
- Vinyl Siding
Interior Spaces
- Wired For Data
- Ceiling height of 9 feet on the main level
- Ceiling Fan
- Insulated Windows
- Fire and Smoke Detector
Kitchen
- <<OvenToken>>
- Free-Standing Range
Bedrooms and Bathrooms
- 4 Bedrooms
- 2 Full Bathrooms
Schools
- Broken Arrow/S. High School
Utilities
- Heating System Uses Gas
- Programmable Thermostat
- Satellite Dish
- Cable TV Available
Ownership History
Purchase Details
Home Financials for this Owner
Home Financials are based on the most recent Mortgage that was taken out on this home.Similar Homes in Broken Arrow, OK
Home Values in the Area
Average Home Value in this Area
Purchase History
| Date | Type | Sale Price | Title Company |
|---|---|---|---|
| Warranty Deed | $146,000 | Main Street Title Co Llc |
Property History
| Date | Event | Price | Change | Sq Ft Price |
|---|---|---|---|---|
| 08/07/2023 08/07/23 | Rented | $1,795 | 0.0% | -- |
| 05/22/2023 05/22/23 | For Rent | $1,795 | +24.2% | -- |
| 12/03/2020 12/03/20 | Rented | $1,445 | 0.0% | -- |
| 10/30/2020 10/30/20 | Under Contract | -- | -- | -- |
| 10/30/2020 10/30/20 | For Rent | $1,445 | +11.6% | -- |
| 12/20/2019 12/20/19 | Rented | $1,295 | -7.2% | -- |
| 10/30/2019 10/30/19 | Under Contract | -- | -- | -- |
| 10/30/2019 10/30/19 | For Rent | $1,395 | +12.0% | -- |
| 11/16/2018 11/16/18 | Rented | $1,245 | -10.8% | -- |
| 08/27/2018 08/27/18 | Under Contract | -- | -- | -- |
| 08/27/2018 08/27/18 | For Rent | $1,395 | 0.0% | -- |
| 05/30/2014 05/30/14 | Sold | $145,900 | -6.5% | $90 / Sq Ft |
| 02/06/2014 02/06/14 | Pending | -- | -- | -- |
| 02/06/2014 02/06/14 | For Sale | $155,980 | -- | $97 / Sq Ft |
Tax History Compared to Growth
Tax History
| Year | Tax Paid | Tax Assessment Tax Assessment Total Assessment is a certain percentage of the fair market value that is determined by local assessors to be the total taxable value of land and additions on the property. | Land | Improvement |
|---|---|---|---|---|
| 2024 | $2,584 | $21,116 | $2,524 | $18,592 |
| 2023 | $2,584 | $20,111 | $2,382 | $17,729 |
| 2022 | $2,483 | $19,153 | $3,176 | $15,977 |
| 2021 | $2,365 | $18,241 | $3,025 | $15,216 |
| 2020 | $2,407 | $18,241 | $3,025 | $15,216 |
| 2019 | $2,408 | $18,241 | $3,025 | $15,216 |
| 2018 | $2,306 | $17,706 | $2,936 | $14,770 |
| 2017 | $2,207 | $16,863 | $2,797 | $14,066 |
| 2016 | $2,099 | $16,060 | $3,025 | $13,035 |
| 2015 | $2,081 | $16,060 | $3,025 | $13,035 |
| 2014 | $267 | $2,041 | $2,041 | $0 |
Agents Affiliated with this Home
-
Kim Mears
K
Seller's Agent in 2023
Kim Mears
Linsch Realty LLC
(918) 691-8291
3 Total Sales
-
J
Seller's Agent in 2020
Jeff Burch
Inactive Office
-
Joshua Anderson

Buyer's Agent in 2019
Joshua Anderson
MORE Agency
(918) 884-7718
1 in this area
65 Total Sales
-
Monte Allison

Seller's Agent in 2014
Monte Allison
Allison & Associates, REALTORS
(918) 852-1094
41 Total Sales
-
Non MLS Associate
N
Buyer's Agent in 2014
Non MLS Associate
Non MLS Office
Map
Source: MLS Technology
MLS Number: 1403985
APN: 79858-74-04-65270
- 2704 W Imperial St
- 2512 W Huntsville St
- 13050 143rd Ave E
- 2805 W Fredericksburg St
- 2532 W Mobile Place
- 2708 W Fredericksburg St
- 7509 S Chestnut Ave
- 3012 W Mobile St
- 7504 S Indianwood Ave
- 2901 W Mobile Place
- 7405 S Chestnut Ave
- 2505 W Natchez St
- 7210 S Fir Place
- 1929 E Winston St
- 2012 W Huntsville Place
- 7221 S Indianwood Ave
- 13200 E 130th St S Unit 1261
- 2912 W Charlotte St
- 2236 W Charlotte St
- 1941 W Huntsville Place
