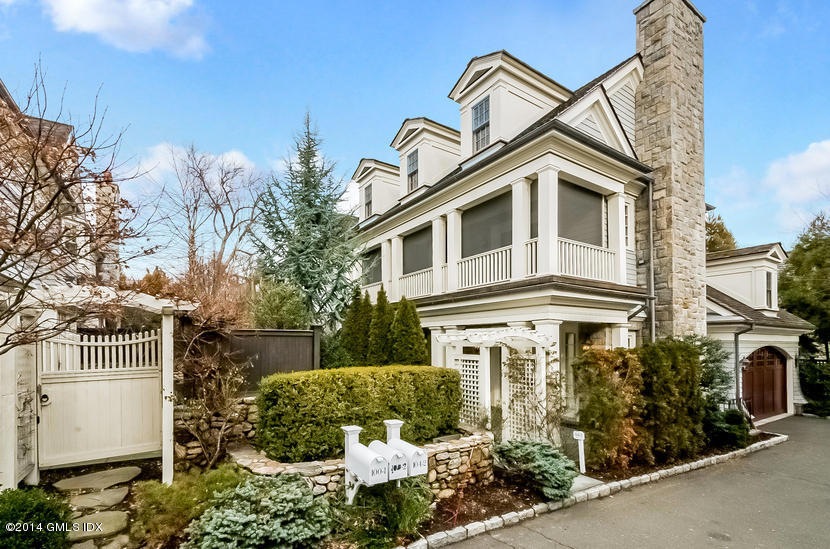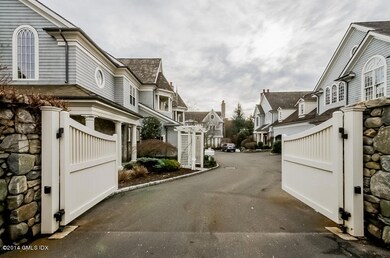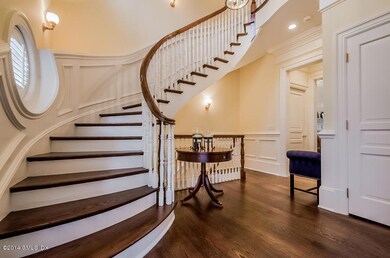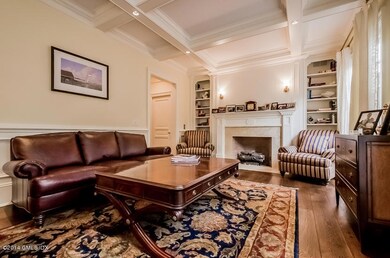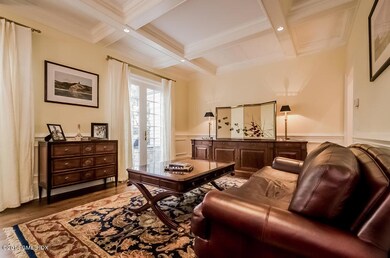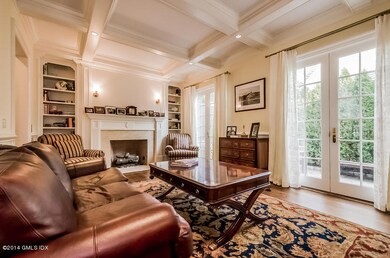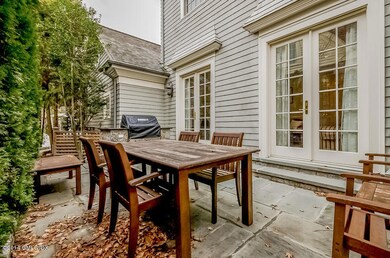
104 E Elm St Unit 2 Greenwich, CT 06830
Downtown Greenwich NeighborhoodAbout This Home
As of March 2022ARBOR ROSE GATED COMMUNITY. THIS ELEGANT IN-TOWN TOWNHOUSE HAS 3 BEDROOMS, 3.1 BATHS, GRAND 2-STORY ENTRY W/CURVED STAIRCASE, MANY NEW UPGRADES, 3 FIREPLACES, OPEN FLOOR PLAN, HIGH CEILINGS THROUGHOUT, ELEVATOR ACCESS TO ALL FLOORS. GOURMET EAT-IN KITCHEN, LIVING ROOM OPENS TO OUTDOOR TERRACE. MASTER SUITE HAS 2 CLOSET AREAS, LUXURY BATH, FIREPLACE, VAULTED CEILINGS, BALCONY W/AUTOMATED SCREENS. TOTAL OF 3445 SQ FT LIVING SPACE INCLUDES THE NEWLY UPDATED LOWER LEVEL W/WINE CELLAR & WETBAR. 2-CAR GARAGE OFF THE KITCHEN. 2 BLOCKS TO THE AVENUE & FEW MORE TO THE TRAIN. SENSATIONAL IN-TOWN LIVING WITH ALL OF THE PRIVACY OF A HOME.
Last Agent to Sell the Property
BHHS New England Properties License #RES.0643279 Listed on: 09/23/2014

Last Buyer's Agent
Kathy Adams
Country Living Associates
Property Details
Home Type
Condominium
Est. Annual Taxes
$22,758
Year Built
2005
Lot Details
0
Parking
2
Listing Details
- Condo Co-Op Fee: 1200.0
- Prop. Type: Residential
- Year Built: 2005
- Property Sub Type: Condominium
- Lot Size Acres: 0.18
- Inclusions: Call LB, All Kitchen Applncs
- Architectural Style: Shingle Style
- Garage Yn: Yes
- ResoBuildingAreaSource: Appraiser
- Special Features: None
Interior Features
- Has Basement: Finished, Full
- Full Bathrooms: 3
- Half Bathrooms: 1
- Total Bedrooms: 3
- Fireplaces: 3
- Fireplace: Yes
- Interior Amenities: Sep Shower, Whirlpool Tub, Kitchen Island, Central Vacuum, Elevator
- Basement Type:Finished2: Yes
- Other Room LevelFP:LL49: 1
- Basement Type:Full: Yes
- Other Room Comments:Wine Cellar: Yes
Exterior Features
- Roof: Asphalt
- Lot Features: Level, Parklike
- Pool Private: No
- Exclusions: Call LB
- Construction Type: Shingle Siding, Clapboard
- Exterior Features: Balcony
- Patio And Porch Features: Terrace
Garage/Parking
- Attached Garage: No
- Garage Spaces: 2.0
- Parking Features: Electric Gate
- General Property Info:Garage Desc: Attached
Utilities
- Water Source: Public
- Cooling: Central A/C
- Laundry Features: Laundry Room
- Security: Security System
- Cooling Y N: Yes
- Heating: Hydro-Air, Natural Gas
- Heating Yn: Yes
- Sewer: Public Sewer
- Utilities: Natural Gas Available
Condo/Co-op/Association
- Association: Arbor Rose
- Association: Yes
Association/Amenities
- Documents Available:Association Rqurmnts: Yes
Fee Information
- Association Fee Includes: Trash, Snow Removal, Grounds Care
Schools
- Elementary School: Julian Curtiss
- Middle Or Junior School: Central
Lot Info
- Zoning: R-6
- Lot Size Sq Ft: 7840.8
- Parcel #: 01-2063/S
- ResoLotSizeUnits: Acres
Tax Info
- Tax Annual Amount: 21660.0
Similar Homes in the area
Home Values in the Area
Average Home Value in this Area
Property History
| Date | Event | Price | Change | Sq Ft Price |
|---|---|---|---|---|
| 03/01/2022 03/01/22 | Sold | $2,425,000 | 0.0% | $857 / Sq Ft |
| 03/01/2022 03/01/22 | Pending | -- | -- | -- |
| 03/01/2022 03/01/22 | For Sale | $2,425,000 | +10.2% | $857 / Sq Ft |
| 04/30/2015 04/30/15 | Sold | $2,200,300 | -10.2% | $639 / Sq Ft |
| 04/15/2015 04/15/15 | Pending | -- | -- | -- |
| 09/23/2014 09/23/14 | For Sale | $2,450,000 | 0.0% | $711 / Sq Ft |
| 07/17/2014 07/17/14 | Rented | $12,500 | -7.4% | -- |
| 07/17/2014 07/17/14 | Under Contract | -- | -- | -- |
| 06/12/2014 06/12/14 | For Rent | $13,500 | 0.0% | -- |
| 04/11/2012 04/11/12 | Sold | $2,050,000 | -25.4% | $565 / Sq Ft |
| 02/24/2012 02/24/12 | Pending | -- | -- | -- |
| 09/08/2011 09/08/11 | For Sale | $2,749,000 | -- | $757 / Sq Ft |
Tax History Compared to Growth
Tax History
| Year | Tax Paid | Tax Assessment Tax Assessment Total Assessment is a certain percentage of the fair market value that is determined by local assessors to be the total taxable value of land and additions on the property. | Land | Improvement |
|---|---|---|---|---|
| 2021 | $22,758 | $1,890,210 | $0 | $1,890,210 |
Agents Affiliated with this Home
-
N
Seller's Agent in 2022
NON MLS
NON MLS
-
Julianne Ward

Seller's Agent in 2015
Julianne Ward
BHHS New England Properties
(203) 637-6280
3 in this area
41 Total Sales
-
K
Buyer's Agent in 2015
Kathy Adams
Country Living Associates
-
K
Buyer Co-Listing Agent in 2015
Kaisley Audett
Houlihan Lawrence
-
J
Buyer's Agent in 2014
Joanne Gorka
William Pitt Real Estate
-
g
Buyer's Agent in 2014
grw.rets.gorkajoa
grw.rets.RETS_OFFICE
Map
Source: Greenwich Association of REALTORS®
MLS Number: 91539
APN: GREE M:01 B:2063/S
- 212 Davis Ave
- 182 Milbank Ave Unit 3
- 57 Locust St Unit A
- 57 Locust St Unit B
- 59 Locust St Unit A
- 59 Locust St Unit B
- 169 Mason St Unit 3F
- 148 E Elm St Unit 1&2
- 148 E Elm St Unit 2
- 148 E Elm St Unit 1
- 151 E Elm St
- 21 Ridge St
- 75 Mason St
- 282 Bruce Park Ave Unit 2
- 40 W Elm St Unit 5A
- 87 Orchard Dr
- 92 Orchard Dr
- 6 Benedict Place
- 18 Grigg St
- 25 Indian Harbor Dr Unit 12
